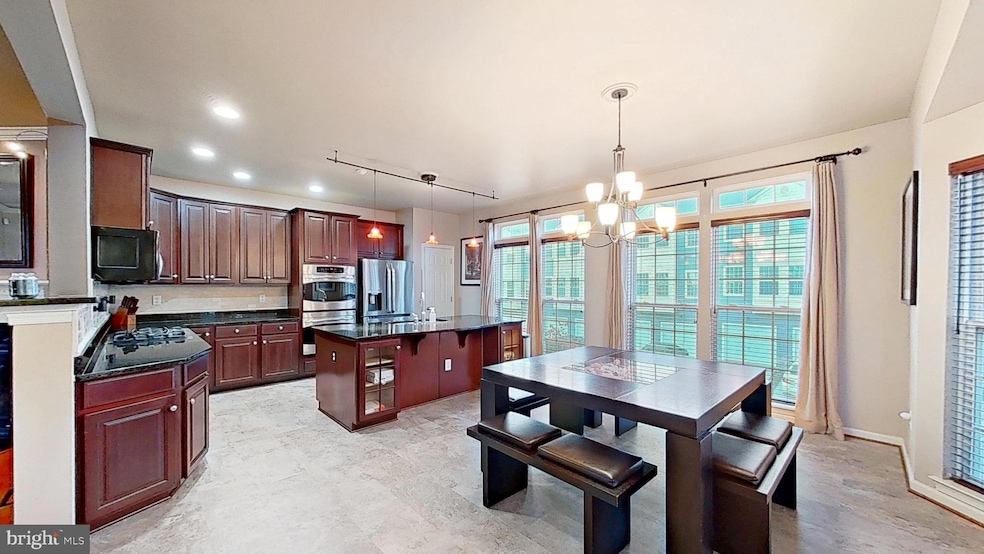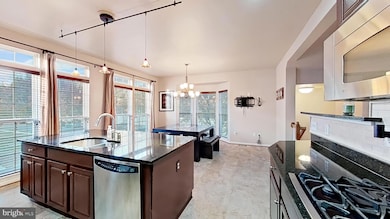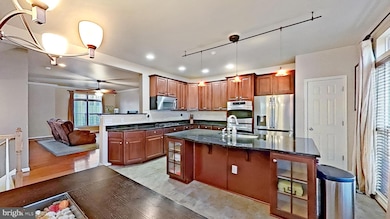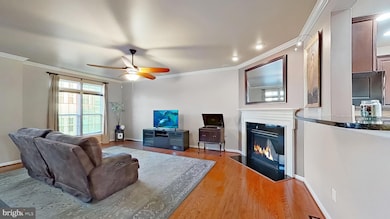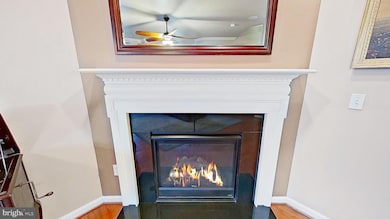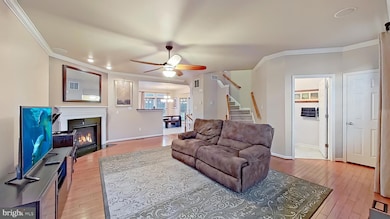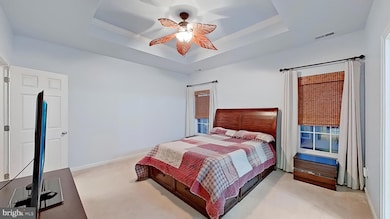12 Fawn Ct Unit Z12 Delran, NJ 08075
Estimated payment $2,922/month
Highlights
- Hot Property
- Water Oriented
- Colonial Architecture
- Primary bedroom faces the bay
- Open Floorplan
- Engineered Wood Flooring
About This Home
*** 3D Tour @ bit.ly/tour12fawn *** Welcome to scenic Delanco's River's Edge's featuring your exquisite end-of-row townhouse embodying all of the luxury and comfort you deserve! This stunning Colonial features a harmonious blend of stone and vinyl siding exuding timeless elegance with modern design. Step inside to your first-level bonus room, laundry, utility room, and an oversized 2-car garage. Discover an inviting open floor plan on the second floor boasting a large living room with a convenient gas fireplace as natural light dances across the rich hardwood into your kitchen & dining's ceramic tile flooring. The heart of the home truly is the gourmet kitchen, complete with a spacious island, built-in range, and double ovens, granite counters, and sliding-drawer pantry perfect for culinary enthusiasts. The adjoining dining area enhances the functionality and charm of this entertainer's dream making it ideal for both casual dining and hosting parties. Retreat to the top level for the master bedroom, a serene haven with partial bay-front views and a luxuriously deep walk-in closet. The spa-like master bathroom offers a choice of indulgent features, including a jetted tub and walk-in shower, ensuring a tranquil escape after a long day. Down the hall are 2 more spacious bedrooms and a second full bath. Outside, the property is surrounded by beautifully maintained common grounds, providing a picturesque backdrop for leisurely strolls with relaxing views of boats navigating along the Delaware River. This home is not just a residence; it's a lifestyle of elegance and ease, where every moment feels like a reward! Veteran seller- VA Loan PROUDLY accepted!
Listing Agent
(732) 723-8322 james@dolphinrealty.com Dolphin Realty Listed on: 11/06/2025
Townhouse Details
Home Type
- Townhome
Est. Annual Taxes
- $7,362
Year Built
- Built in 2008
Lot Details
- Southeast Facing Home
- Property is in excellent condition
HOA Fees
- $200 Monthly HOA Fees
Parking
- 2 Car Direct Access Garage
- 2 Driveway Spaces
- Oversized Parking
- Rear-Facing Garage
- Garage Door Opener
- On-Street Parking
Home Design
- Colonial Architecture
- Slab Foundation
- Pitched Roof
- Shingle Roof
- Stone Siding
- Vinyl Siding
Interior Spaces
- 2,146 Sq Ft Home
- Property has 3 Levels
- Open Floorplan
- Sound System
- Ceiling height of 9 feet or more
- Ceiling Fan
- Recessed Lighting
- Corner Fireplace
- Gas Fireplace
- Living Room
- Combination Kitchen and Dining Room
- Bonus Room
- Utility Room
Kitchen
- Breakfast Area or Nook
- Eat-In Kitchen
- Butlers Pantry
- Double Oven
- Gas Oven or Range
- Built-In Range
- Range Hood
- Built-In Microwave
- Freezer
- Dishwasher
- Kitchen Island
Flooring
- Engineered Wood
- Carpet
- Ceramic Tile
Bedrooms and Bathrooms
- 3 Bedrooms
- Primary bedroom faces the bay
- Walk-In Closet
- Hydromassage or Jetted Bathtub
- Bathtub with Shower
- Walk-in Shower
Laundry
- Laundry Room
- Laundry on lower level
- Front Loading Washer
Accessible Home Design
- Garage doors are at least 85 inches wide
Outdoor Features
- Water Oriented
- River Nearby
Utilities
- Forced Air Heating and Cooling System
- Natural Gas Water Heater
- Phone Available
- Cable TV Available
Listing and Financial Details
- Tax Lot 00001
- Assessor Parcel Number 09-00500 02-00001-C2712
Community Details
Overview
- Association fees include all ground fee, common area maintenance, exterior building maintenance, lawn maintenance, management, snow removal
- River's Edge @ Delanco HOA
- Rivers Edge Subdivision
Amenities
- Common Area
Recreation
- Community Playground
Map
Home Values in the Area
Average Home Value in this Area
Property History
| Date | Event | Price | List to Sale | Price per Sq Ft | Prior Sale |
|---|---|---|---|---|---|
| 11/06/2025 11/06/25 | For Sale | $399,900 | +77.8% | $186 / Sq Ft | |
| 12/21/2018 12/21/18 | Sold | $224,900 | 0.0% | $105 / Sq Ft | View Prior Sale |
| 11/12/2018 11/12/18 | Pending | -- | -- | -- | |
| 10/30/2018 10/30/18 | Price Changed | $224,900 | -2.2% | $105 / Sq Ft | |
| 09/21/2018 09/21/18 | Price Changed | $229,900 | -2.1% | $107 / Sq Ft | |
| 09/04/2018 09/04/18 | Price Changed | $234,900 | -2.1% | $109 / Sq Ft | |
| 08/22/2018 08/22/18 | Price Changed | $239,900 | -4.0% | $112 / Sq Ft | |
| 08/08/2018 08/08/18 | For Sale | $249,900 | -- | $116 / Sq Ft |
Source: Bright MLS
MLS Number: NJBL2098320
APN: 09 00500-0002-00001-0000-C2712
- 7 Fox Ct Unit EE7
- 44 River Ln Unit HH44
- 106 Dock St
- 120B Dock St
- 106A Prince George St Unit A
- 117B Prince George St
- 104B King St
- 136b Alexandria St
- 126B Royal Mews
- 1045 Ashton Ave
- 114B King St
- 204A Dock St
- 116B King St
- 116A King St
- 129 Prince George St
- 128 Federal St
- 119B Annapolis St
- 514 Cramer Ave
- 2025 State Rd
- 301 Broad St
- 6 Eagle Ln Unit M6
- 6 Eagle Ln
- 127 Gaslight Alley
- 2258 State Rd
- 610 Lee Ave
- 617 3rd St
- 410 Wharf Rd Unit RIVER COTTAGE
- 211 Broad St
- 465 Laurel St
- 860 Pennsylvania Ave
- 245 Warren St
- 410 Wharf Rd
- 218 Cooper St
- 2135 Bristol Pike Unit 5
- 275 Green St Unit 4E6
- 0 Warren St Unit 3
- 0 Warren St Unit 6
- 307 Burlington Ave
- 120 Elm St
- 1060 Elwood Ave
