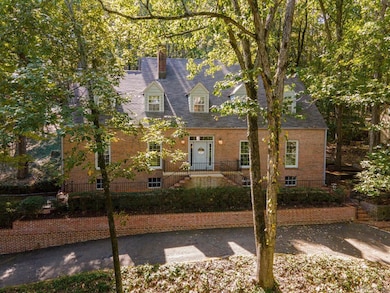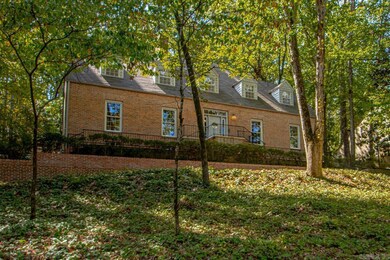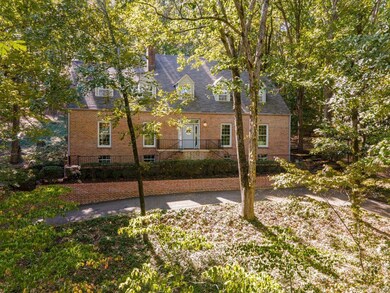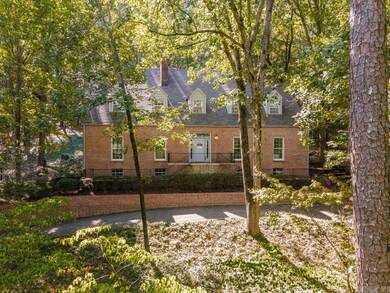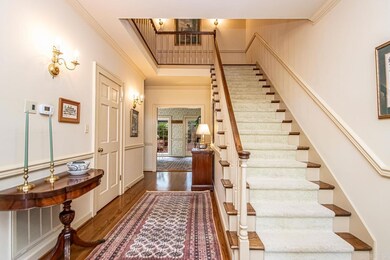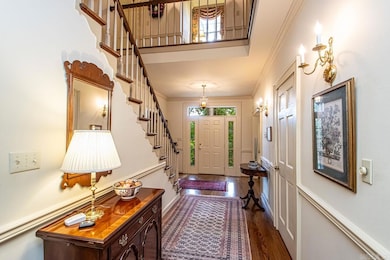
12 Fenchley Ct Little Rock, AR 72212
Hillsborough NeighborhoodEstimated Value: $419,000 - $476,000
Highlights
- Safe Room
- Multiple Fireplaces
- Traditional Architecture
- 1.02 Acre Lot
- Wooded Lot
- Wood Flooring
About This Home
As of November 20231-Owner Brick 2-Story w/Country Inn Charm on private wooded low maintenance acre lot with circular drive. Additional 1/2 acre attached lot all the way to Hillsborough Lane available at a discount to buyer. Chair rail & crown moulding thoroughout. Tons of windows allow natural light to spill onto gleaming hardwoods through-out main level. Master Suite plus office w/walls of built-ins are on the main level. Brick floors in kitchen & glass dining room overlook New Orleans style brick patio that stretches beyond the length of home with views of wildlife. 2 WBFP, one in living & one up. Expansive Living Room with steel beams below & above; exposed beams are steel encased in wood. 9' ceilings on main level. 2 HUGE bedrooms up share "Jack & Jill" Bath. 1900' on 1st level, 1288' up, basement with workshop. 2-car garage plus parking pad. Walk to pool & playground just around the corner. Pristine condition. Showings will begin at 10:30 Friday October 6. Text or call listing agent to schedule. 501-960-7262 VISITORS PLEASE REMOVE SHOES BEFORE SHOWING! PLEASE make sure all buyers are prequalified. note agent remarks
Last Agent to Sell the Property
Adkins & Associates Real Estate Listed on: 10/05/2023
Home Details
Home Type
- Single Family
Est. Annual Taxes
- $2,838
Year Built
- Built in 1984
Lot Details
- 1.02 Acre Lot
- Cul-De-Sac
- Lot Sloped Up
- Wooded Lot
HOA Fees
- $26 Monthly HOA Fees
Home Design
- Traditional Architecture
- Brick Exterior Construction
- Slab Foundation
- Composition Roof
Interior Spaces
- 3,187 Sq Ft Home
- 2-Story Property
- Built-in Bookshelves
- Ceiling Fan
- Multiple Fireplaces
- Wood Burning Fireplace
- Fireplace With Gas Starter
- Insulated Windows
- Insulated Doors
- Great Room
- Formal Dining Room
- Home Office
- Basement Fills Entire Space Under The House
- Attic Ventilator
- Safe Room
Kitchen
- Double Oven
- Gas Range
- Plumbed For Ice Maker
- Dishwasher
- Disposal
Flooring
- Wood
- Brick
- Carpet
- Tile
Bedrooms and Bathrooms
- 3 Bedrooms
- Primary Bedroom on Main
- Walk-In Closet
- Walk-in Shower
Laundry
- Laundry Room
- Laundry Chute
- Washer and Gas Dryer Hookup
Parking
- 2 Car Garage
- Parking Pad
- Automatic Garage Door Opener
Utilities
- Central Heating and Cooling System
- Gas Water Heater
- Cable TV Available
Additional Features
- Energy-Efficient Insulation
- Patio
Listing and Financial Details
- Assessor Parcel Number 43L1080006600
Community Details
Overview
- Voluntary home owners association
- Other Mandatory Fees
- Built by Custom Built
Amenities
- Picnic Area
Recreation
- Community Playground
- Community Pool
Ownership History
Purchase Details
Home Financials for this Owner
Home Financials are based on the most recent Mortgage that was taken out on this home.Similar Homes in Little Rock, AR
Home Values in the Area
Average Home Value in this Area
Purchase History
| Date | Buyer | Sale Price | Title Company |
|---|---|---|---|
| King Cassidy | $455,000 | Commerce Title |
Mortgage History
| Date | Status | Borrower | Loan Amount |
|---|---|---|---|
| Open | King Cassidy | $364,000 | |
| Previous Owner | Haydon Robert | $210,000 | |
| Previous Owner | Haydon Robert | $196,300 |
Property History
| Date | Event | Price | Change | Sq Ft Price |
|---|---|---|---|---|
| 11/07/2023 11/07/23 | Sold | $455,000 | +6.1% | $143 / Sq Ft |
| 10/07/2023 10/07/23 | Pending | -- | -- | -- |
| 10/05/2023 10/05/23 | For Sale | $429,000 | -- | $135 / Sq Ft |
Tax History Compared to Growth
Tax History
| Year | Tax Paid | Tax Assessment Tax Assessment Total Assessment is a certain percentage of the fair market value that is determined by local assessors to be the total taxable value of land and additions on the property. | Land | Improvement |
|---|---|---|---|---|
| 2023 | $2,838 | $85,159 | $7,000 | $78,159 |
| 2022 | $2,838 | $85,159 | $7,000 | $78,159 |
| 2021 | $2,859 | $56,920 | $9,800 | $47,120 |
| 2020 | $2,463 | $56,920 | $9,800 | $47,120 |
| 2019 | $2,463 | $56,920 | $9,800 | $47,120 |
| 2018 | $2,488 | $56,920 | $9,800 | $47,120 |
| 2017 | $2,488 | $56,920 | $9,800 | $47,120 |
| 2016 | $2,488 | $57,250 | $9,800 | $47,450 |
| 2015 | $2,842 | $40,547 | $9,800 | $30,747 |
| 2014 | $2,842 | $40,547 | $9,800 | $30,747 |
Agents Affiliated with this Home
-
Beckie Sudduth
B
Seller's Agent in 2023
Beckie Sudduth
Adkins & Associates Real Estate
(501) 960-7262
2 in this area
36 Total Sales
-
Marci Richardson
M
Seller Co-Listing Agent in 2023
Marci Richardson
Adkins & Associates Real Estate
(501) 838-0585
3 in this area
77 Total Sales
-
Allison Pickell

Buyer's Agent in 2023
Allison Pickell
CBRPM Group
(501) 920-2392
7 in this area
205 Total Sales
Map
Source: Cooperative Arkansas REALTORS® MLS
MLS Number: 23031681
APN: 43L-108-00-066-00
- 1508 Hillsborough Ln
- 13708 Abinger Ct
- Lot 93 Chelsea Rd
- 1805 Hillsborough Ln
- 2112 Hinson Rd
- 2112 Hinson Rd
- 1901 Jennifer Dr
- 2111 Hinson Rd
- 14 Pointe Clear Dr
- 2009 Beckenham Cove
- 4 Hunter Ct
- 47 Windsor Ct
- 19 Windborough Ct
- 42 Windsor Ct Unit 42
- Lot 89 Beckenham Dr
- 11 Mountain View Ct
- 14 Cambay Ct
- 27 Windsor Ct
- 7 Cambay Ct
- 63 Valley Estates Dr
- 12 Fenchley Ct
- 10 Fenchley Ct
- 17 Keswick Ct
- 1504 Hillsborough Ln
- 17 Keswick Cove
- 19 Keswick Ct
- 1506 Hillsborough Ln
- 8 Fenchley Ct
- 19 Keswick Cove
- 0 Keswick Cove
- 6 Fenchley Ct
- 5 Fenchley Ct
- 21 Keswick Ct
- 21 Keswick Cove
- 15 Keswick Ct
- 1400 Hillsborough Ln
- 1501 Hillsborough Ln
- 4 Fenchley Ct
- 0 Fenchley Ct
- 1510 Hillsborough Ln

