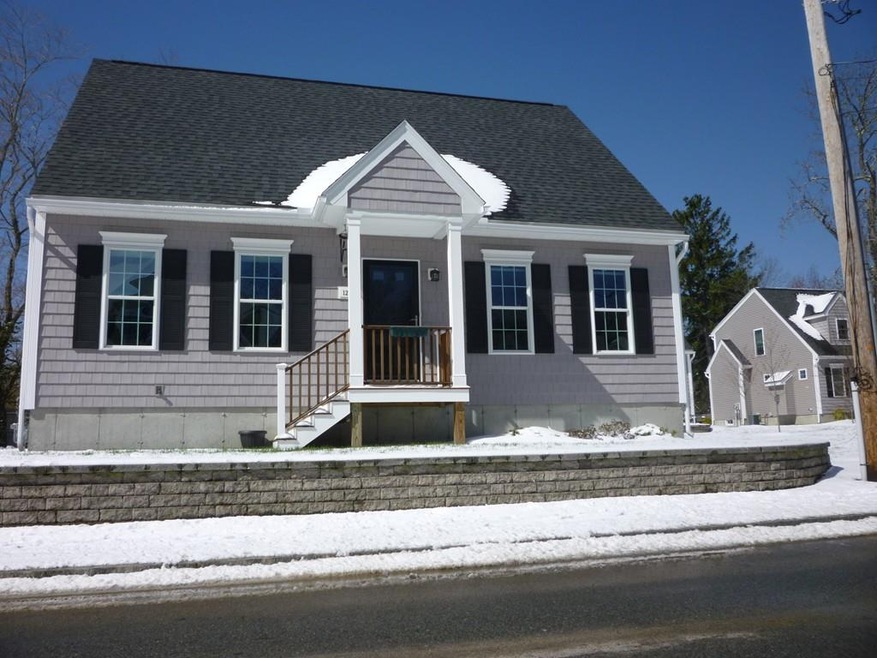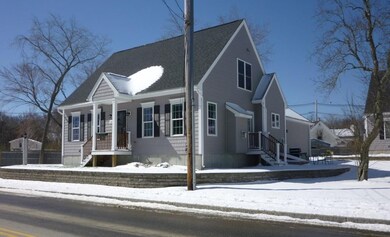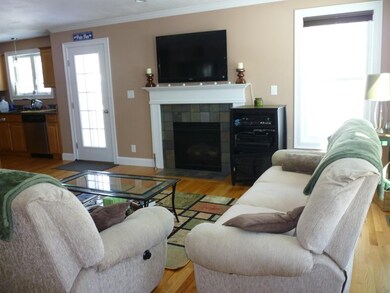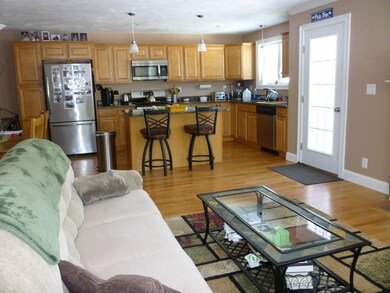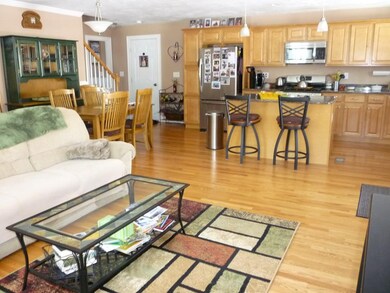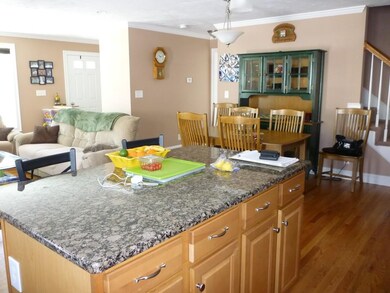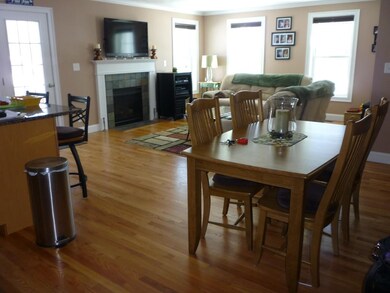12 Ferry Rd Unit A Salisbury, MA 01952
Highlights
- Waterfront
- Main Floor Primary Bedroom
- Stainless Steel Appliances
- Wood Flooring
- Solid Surface Countertops
- 2 Car Attached Garage
About This Home
As of January 2022OPEN HOUSE SCHEDULED FOR 5/1 CANCELLED. SELLER HAS ACCEPTED AN OFFER. Move-in ready, Free-Standing Townhome less than 4 years old! 3-bedrooms, 2.5 baths, finished basement, 2-car attached garage! First floor consists of open concept Kitchen/Dining/Living room with gas fireplace PLUS master bedroom and bath with large benched shower and walk-in closet; Kitchen has ample cabinet space, including a large breakfast bar, granite countertops and stainless steel appliances. There is a half bath/laundry room also on the first floor. Other features include: Tiled entry way with closet, Central Air, tilt-in windows with custom window blinds, several walk-in closets, and additional storage in the full basement. The lower level family room is finished with ceramic tile flooring, great for large family gatherings. Seller is leaving the installed projector, screen and speakers for great family movie nights! Enjoy single family privacy, without the hassle of landscaping and snow removal.
Home Details
Home Type
- Single Family
Est. Annual Taxes
- $4,186
Year Built
- Built in 2012
Lot Details
- Waterfront
- Property is zoned R2
HOA Fees
- $150 Monthly HOA Fees
Parking
- 2 Car Attached Garage
- Off-Street Parking
Home Design
- Frame Construction
- Shingle Roof
Interior Spaces
- 2,173 Sq Ft Home
- 3-Story Property
- Recessed Lighting
- Living Room with Fireplace
- Dining Area
- Exterior Basement Entry
Kitchen
- Stove
- Range
- Microwave
- Freezer
- Dishwasher
- Stainless Steel Appliances
- Kitchen Island
- Solid Surface Countertops
- Disposal
Flooring
- Wood
- Wall to Wall Carpet
- Ceramic Tile
Bedrooms and Bathrooms
- 3 Bedrooms
- Primary Bedroom on Main
- Linen Closet
- Walk-In Closet
- Bathtub with Shower
- Separate Shower
- Linen Closet In Bathroom
Laundry
- Laundry on main level
- Dryer
- Washer
Outdoor Features
- Patio
Utilities
- Forced Air Heating and Cooling System
- Heating System Uses Natural Gas
- 200+ Amp Service
- Tankless Water Heater
Listing and Financial Details
- Assessor Parcel Number 4892382
Community Details
Overview
- Association fees include insurance, ground maintenance, snow removal
- Merrimac Village Community
Amenities
- Shops
Ownership History
Purchase Details
Purchase Details
Home Financials for this Owner
Home Financials are based on the most recent Mortgage that was taken out on this home.Purchase Details
Purchase Details
Home Financials for this Owner
Home Financials are based on the most recent Mortgage that was taken out on this home.Map
Home Values in the Area
Average Home Value in this Area
Purchase History
| Date | Type | Sale Price | Title Company |
|---|---|---|---|
| Quit Claim Deed | -- | None Available | |
| Not Resolvable | $415,000 | -- | |
| Quit Claim Deed | -- | -- | |
| Not Resolvable | $33,725 | -- |
Mortgage History
| Date | Status | Loan Amount | Loan Type |
|---|---|---|---|
| Previous Owner | $158,000 | Credit Line Revolving | |
| Previous Owner | $80,000 | New Conventional |
Property History
| Date | Event | Price | Change | Sq Ft Price |
|---|---|---|---|---|
| 01/28/2022 01/28/22 | Sold | $557,500 | +11.5% | $257 / Sq Ft |
| 01/08/2022 01/08/22 | Pending | -- | -- | -- |
| 01/06/2022 01/06/22 | For Sale | $499,999 | +20.5% | $230 / Sq Ft |
| 08/15/2016 08/15/16 | Sold | $415,000 | -3.5% | $191 / Sq Ft |
| 04/30/2016 04/30/16 | Pending | -- | -- | -- |
| 04/05/2016 04/05/16 | For Sale | $429,900 | +29.2% | $198 / Sq Ft |
| 09/05/2012 09/05/12 | Sold | $332,725 | +10.9% | $209 / Sq Ft |
| 06/05/2012 06/05/12 | Price Changed | $299,900 | -13.0% | $188 / Sq Ft |
| 05/31/2012 05/31/12 | Price Changed | $344,800 | 0.0% | $216 / Sq Ft |
| 12/02/2011 12/02/11 | For Sale | $344,900 | -- | $216 / Sq Ft |
Tax History
| Year | Tax Paid | Tax Assessment Tax Assessment Total Assessment is a certain percentage of the fair market value that is determined by local assessors to be the total taxable value of land and additions on the property. | Land | Improvement |
|---|---|---|---|---|
| 2025 | $5,988 | $594,000 | $0 | $594,000 |
| 2024 | $5,809 | $555,900 | $0 | $555,900 |
| 2023 | $5,510 | $561,300 | $0 | $561,300 |
| 2022 | $4,719 | $464,700 | $0 | $464,700 |
| 2021 | $4,611 | $449,300 | $0 | $449,300 |
| 2020 | $5,132 | $447,800 | $0 | $447,800 |
| 2019 | $4,759 | $440,300 | $0 | $440,300 |
| 2018 | $4,469 | $416,900 | $0 | $416,900 |
| 2017 | $4,022 | $365,200 | $0 | $365,200 |
| 2016 | $4,186 | $358,700 | $0 | $358,700 |
| 2015 | $4,508 | $383,700 | $0 | $383,700 |
Source: MLS Property Information Network (MLS PIN)
MLS Number: 71985725
APN: SALI-000003-000000-000146B
- 1 Coral Ln Unit 1
- 48 Beach Rd Unit C
- 48 Beach Rd Unit A
- 3 Lighthouse Cir Unit A
- 16 Mudnock Rd
- 16 Robert Rd
- 4 Lions Way
- 13 Dock Ln
- 93 Ferry Rd
- 105 Forest Rd
- 135 Beach Rd Unit B204
- 135 Beach Rd Unit D3
- 135 Beach Rd Unit E2
- 3 Adams St
- 150 Beach Rd
- 156 Beach Rd
- 3 Leary's Way
- 44 Seabrook Rd
- 3 Thomas Morgan Ln Unit 3
- 3 Thomas Morgan Ln
