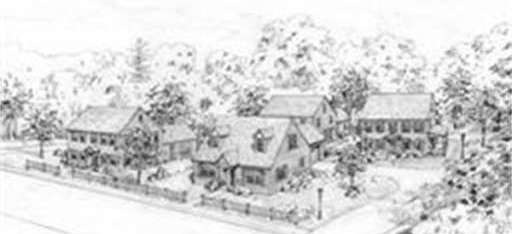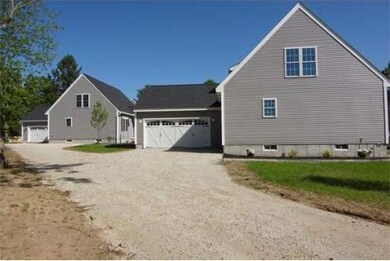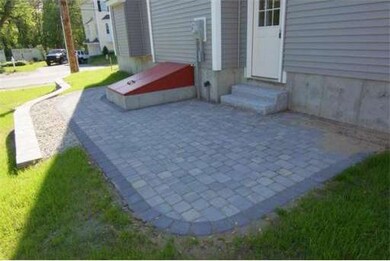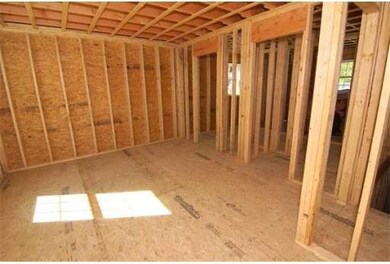
12 Ferry Rd Unit A Salisbury, MA 01952
Highlights
- Marina
- Wood Flooring
- 1 Fireplace
- Property is near public transit
- Main Floor Primary Bedroom
- Jogging Path
About This Home
As of January 2022What a deal at this new price! Customize all your finishing touches and move in 45 days. Detached home, close to downtown Newburyport and beaches, and in a village setting. Energy Star new construction for comfortable living and lower utility costs. 1st floor master bedroom and open-concept living and entertaining area. Hardwood flooring & Stainless appliances are standard. A/C Ready. Easy maintenance free living with low taxes. No more mowing or shoveling! Unit 10A is ready today.
Home Details
Home Type
- Single Family
Est. Annual Taxes
- $5,988
Year Built
- Built in 2011
Lot Details
- 7,405 Sq Ft Lot
- Near Conservation Area
Parking
- 2 Car Attached Garage
- Garage Door Opener
- Open Parking
Home Design
- Frame Construction
- Shingle Roof
Interior Spaces
- 1,594 Sq Ft Home
- 2-Story Property
- 1 Fireplace
- Insulated Windows
- Insulated Doors
- Electric Dryer Hookup
Kitchen
- Microwave
- Plumbed For Ice Maker
- ENERGY STAR Qualified Dishwasher
- ENERGY STAR Range
Flooring
- Wood
- Wall to Wall Carpet
- Vinyl
Bedrooms and Bathrooms
- 3 Bedrooms
- Primary Bedroom on Main
- Linen Closet
- Walk-In Closet
- Linen Closet In Bathroom
Outdoor Features
- Balcony
- Patio
Utilities
- Cooling Available
- 1 Cooling Zone
- Forced Air Heating System
- 1 Heating Zone
- 200+ Amp Service
- Natural Gas Connected
- Gas Water Heater
Additional Features
- Energy-Efficient Thermostat
- Property is near public transit
Listing and Financial Details
- Home warranty included in the sale of the property
Community Details
Overview
- Property has a Home Owners Association
- Association fees include insurance, road maintenance, ground maintenance
- Merrimac Village Community
Amenities
- Shops
Recreation
- Marina
- Jogging Path
Ownership History
Purchase Details
Purchase Details
Home Financials for this Owner
Home Financials are based on the most recent Mortgage that was taken out on this home.Purchase Details
Purchase Details
Home Financials for this Owner
Home Financials are based on the most recent Mortgage that was taken out on this home.Map
Home Values in the Area
Average Home Value in this Area
Purchase History
| Date | Type | Sale Price | Title Company |
|---|---|---|---|
| Quit Claim Deed | -- | None Available | |
| Not Resolvable | $415,000 | -- | |
| Quit Claim Deed | -- | -- | |
| Not Resolvable | $33,725 | -- |
Mortgage History
| Date | Status | Loan Amount | Loan Type |
|---|---|---|---|
| Previous Owner | $158,000 | Credit Line Revolving | |
| Previous Owner | $80,000 | New Conventional |
Property History
| Date | Event | Price | Change | Sq Ft Price |
|---|---|---|---|---|
| 01/28/2022 01/28/22 | Sold | $557,500 | +11.5% | $257 / Sq Ft |
| 01/08/2022 01/08/22 | Pending | -- | -- | -- |
| 01/06/2022 01/06/22 | For Sale | $499,999 | +20.5% | $230 / Sq Ft |
| 08/15/2016 08/15/16 | Sold | $415,000 | -3.5% | $191 / Sq Ft |
| 04/30/2016 04/30/16 | Pending | -- | -- | -- |
| 04/05/2016 04/05/16 | For Sale | $429,900 | +29.2% | $198 / Sq Ft |
| 09/05/2012 09/05/12 | Sold | $332,725 | +10.9% | $209 / Sq Ft |
| 06/05/2012 06/05/12 | Price Changed | $299,900 | -13.0% | $188 / Sq Ft |
| 05/31/2012 05/31/12 | Price Changed | $344,800 | 0.0% | $216 / Sq Ft |
| 12/02/2011 12/02/11 | For Sale | $344,900 | -- | $216 / Sq Ft |
Tax History
| Year | Tax Paid | Tax Assessment Tax Assessment Total Assessment is a certain percentage of the fair market value that is determined by local assessors to be the total taxable value of land and additions on the property. | Land | Improvement |
|---|---|---|---|---|
| 2025 | $5,988 | $594,000 | $0 | $594,000 |
| 2024 | $5,809 | $555,900 | $0 | $555,900 |
| 2023 | $5,510 | $561,300 | $0 | $561,300 |
| 2022 | $4,719 | $464,700 | $0 | $464,700 |
| 2021 | $4,611 | $449,300 | $0 | $449,300 |
| 2020 | $5,132 | $447,800 | $0 | $447,800 |
| 2019 | $4,759 | $440,300 | $0 | $440,300 |
| 2018 | $4,469 | $416,900 | $0 | $416,900 |
| 2017 | $4,022 | $365,200 | $0 | $365,200 |
| 2016 | $4,186 | $358,700 | $0 | $358,700 |
| 2015 | $4,508 | $383,700 | $0 | $383,700 |
About the Listing Agent

As the top-producing Broker for RE/MAX Innovative Properties, Josh has established himself as a vital member of the real estate community, a new home and REO specialist, and a trusted advisor to his growing roster of clients. Key to Josh’s success is his commitment to embracing the latest technologies and exacting service on a client-by-client basis. Recognizing that a single-solution approach seldom yields success, Josh strives to understand the individual needs of his clients. Whether
Josh's Other Listings
Source: MLS Property Information Network (MLS PIN)
MLS Number: 71316054
APN: SALI-000003-000000-000146B
- 1 Coral Ln Unit 1
- 48 Beach Rd Unit C
- 48 Beach Rd Unit A
- 3 Lighthouse Cir Unit A
- 16 Mudnock Rd
- 16 Robert Rd
- 4 Lions Way
- 13 Dock Ln
- 93 Ferry Rd
- 105 Forest Rd
- 135 Beach Rd Unit B204
- 135 Beach Rd Unit D3
- 135 Beach Rd Unit E2
- 3 Adams St
- 150 Beach Rd
- 156 Beach Rd
- 3 Leary's Way
- 44 Seabrook Rd
- 3 Thomas Morgan Ln Unit 3
- 3 Thomas Morgan Ln




