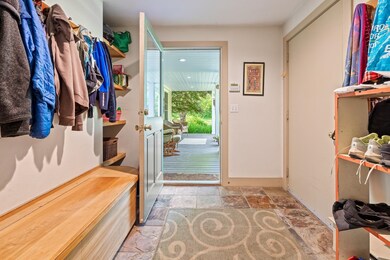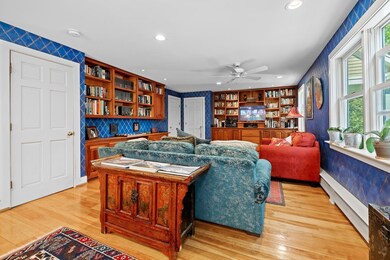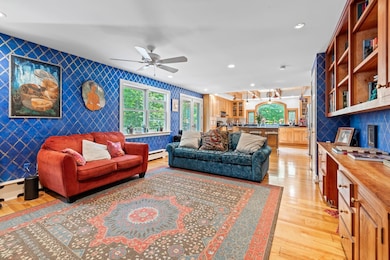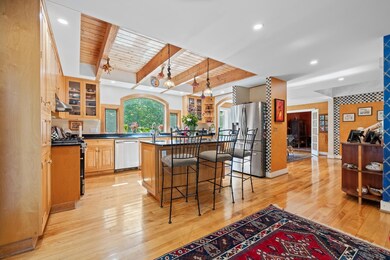
12 Ferson Rd Hanover, NH 03755
Estimated payment $9,658/month
Highlights
- Barn
- Deck
- Pond
- Bernice A. Ray School Rated A+
- Contemporary Architecture
- Cathedral Ceiling
About This Home
Beautifully designed and meticulously crafted contemporary cape in a private country setting. Bright sunshine fills this home adding to the atmosphere of complete comfort. Large family room is open to the excellent kitchen, there is a formal dining room with more built-ins and a gorgeous vaulted ceiling living room with fireplace. Cozy sunroom completes the first floor. Upstairs there's a gracious primary suite with balcony, 2 more bedroom, a quiet study and a convenient laundry room. The grounds are fantastic with mature gardens which can be enjoyed from the spacious covered front porch, deck off the kitchen or the stone patio. A wonderful Post and Beam barn is perfect for a workshop, antique car storage or studio space. A very special offering! Showings begin Wednesday, March 12th.
Home Details
Home Type
- Single Family
Est. Annual Taxes
- $15,338
Year Built
- Built in 1995
Lot Details
- 12.8 Acre Lot
- Property fronts a private road
- Level Lot
- Property is zoned RR
Parking
- 2 Car Garage
Home Design
- Contemporary Architecture
- Concrete Foundation
- Wood Frame Construction
- Shingle Roof
Interior Spaces
- Property has 2 Levels
- Cathedral Ceiling
- Wood Burning Fireplace
- Family Room
- Dining Room
- Den
Kitchen
- Gas Range
- Range Hood
- Dishwasher
- Kitchen Island
- Disposal
Flooring
- Wood
- Carpet
- Tile
Bedrooms and Bathrooms
- 3 Bedrooms
- En-Suite Bathroom
- Whirlpool Bathtub
Laundry
- Laundry on upper level
- Dryer
- Washer
Basement
- Basement Fills Entire Space Under The House
- Interior Basement Entry
Outdoor Features
- Pond
- Stream or River on Lot
- Balcony
- Deck
- Covered patio or porch
- Outbuilding
Schools
- Bernice A. Ray Elementary School
- Frances C. Richmond Middle Sch
- Hanover High School
Farming
- Barn
Utilities
- Hot Water Heating System
- Private Water Source
- High Speed Internet
- Cable TV Available
Community Details
- Trails
Listing and Financial Details
- Legal Lot and Block 1 / 73
- Assessor Parcel Number 13
Map
Home Values in the Area
Average Home Value in this Area
Tax History
| Year | Tax Paid | Tax Assessment Tax Assessment Total Assessment is a certain percentage of the fair market value that is determined by local assessors to be the total taxable value of land and additions on the property. | Land | Improvement |
|---|---|---|---|---|
| 2024 | $15,339 | $803,102 | $153,402 | $649,700 |
| 2023 | $14,687 | $799,075 | $153,575 | $645,500 |
| 2022 | $14,104 | $799,098 | $153,598 | $645,500 |
| 2021 | $13,960 | $799,086 | $153,586 | $645,500 |
| 2020 | $15,797 | $788,661 | $199,061 | $589,600 |
| 2019 | $15,672 | $793,100 | $203,500 | $589,600 |
| 2018 | $15,116 | $793,100 | $203,500 | $589,600 |
| 2017 | $13,554 | $631,000 | $130,700 | $500,300 |
| 2016 | $13,308 | $631,000 | $130,700 | $500,300 |
| 2015 | $13,043 | $631,000 | $130,700 | $500,300 |
| 2014 | $12,469 | $631,000 | $130,700 | $500,300 |
| 2013 | $12,008 | $631,000 | $130,700 | $500,300 |
| 2012 | $12,052 | $664,400 | $140,100 | $524,300 |
Property History
| Date | Event | Price | Change | Sq Ft Price |
|---|---|---|---|---|
| 05/30/2025 05/30/25 | Pending | -- | -- | -- |
| 04/30/2025 04/30/25 | For Sale | $1,500,000 | 0.0% | $455 / Sq Ft |
| 04/12/2025 04/12/25 | Off Market | $1,500,000 | -- | -- |
| 03/29/2025 03/29/25 | Price Changed | $1,500,000 | -5.7% | $455 / Sq Ft |
| 03/08/2025 03/08/25 | Off Market | $1,590,000 | -- | -- |
| 03/07/2025 03/07/25 | For Sale | $1,590,000 | -- | $483 / Sq Ft |
Purchase History
| Date | Type | Sale Price | Title Company |
|---|---|---|---|
| Warranty Deed | $647,500 | -- | |
| Warranty Deed | $500,000 | -- |
Mortgage History
| Date | Status | Loan Amount | Loan Type |
|---|---|---|---|
| Open | $518,000 | No Value Available | |
| Closed | $64,750 | Unknown |
Similar Homes in Hanover, NH
Source: PrimeMLS
MLS Number: 5031365
APN: HNOV-000013-000073-000001
- 20 Rennie Rd Unit B
- 44 3 Mile Rd
- 85 Dartmouth College Hwy Unit 204
- 85 Dartmouth College Hwy Unit 404
- 5 Dogford Rd
- 00 Morgan Rd
- 202 River Rd
- Lot 3 Quail John Rd
- Lot 2 Quail John Rd Unit 2.53
- 1 Partridge Rd
- 1050 Goose Pond Rd
- 6 All Seasons Dr
- 0 Town Farm Rd
- 175 Dorchester Rd
- 6 On the Common Unit 5
- 6 On the Common Unit 4
- 9 Main St
- 607 Vermont 132
- 63 Shiloh Ln
- 1 Lakeview Dr






