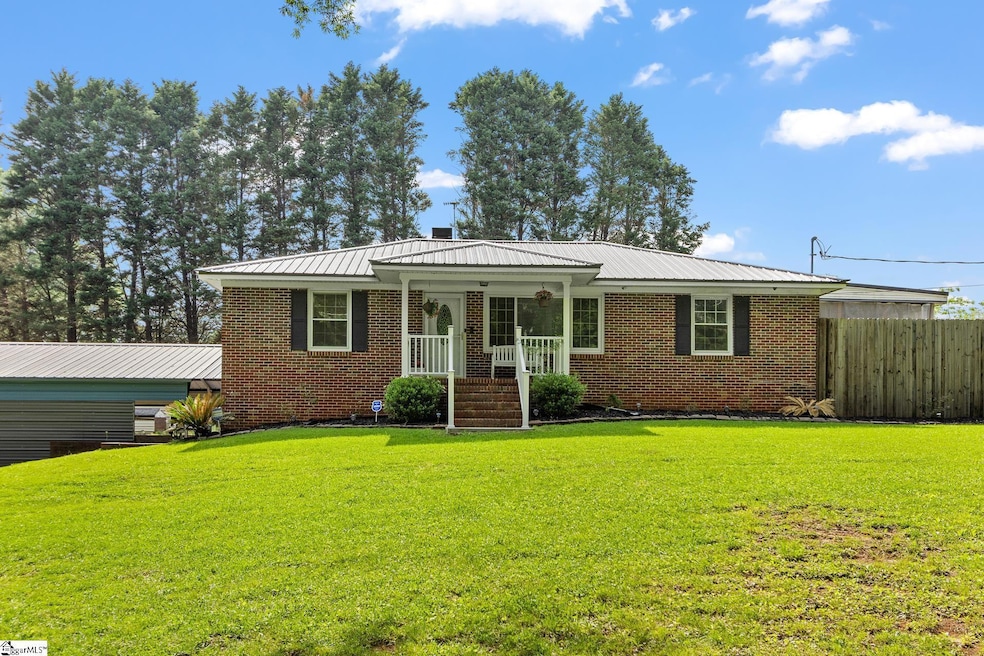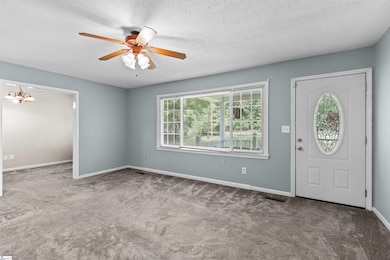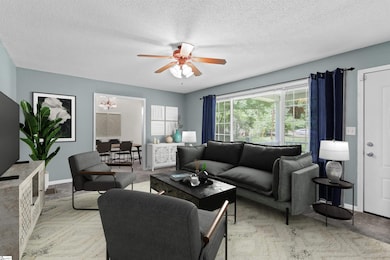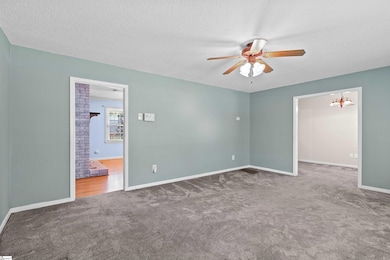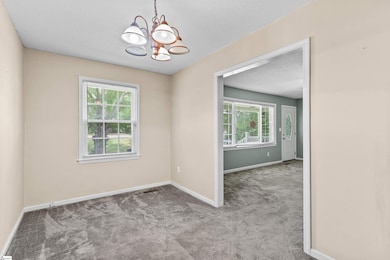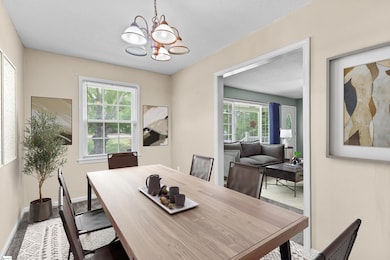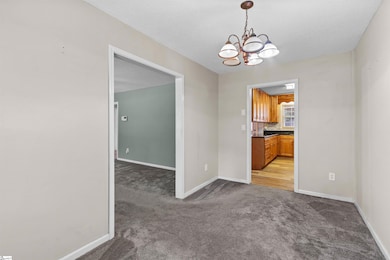
12 Fowler Cir Greenville, SC 29607
Estimated payment $2,256/month
Highlights
- In Ground Pool
- 0.9 Acre Lot
- Traditional Architecture
- Blythe Academy Rated A
- Deck
- 2-minute walk to Sunset Park
About This Home
Welcome to 12 Fowler Circle, a stunning full brick home with finished basement which features four spacious bedrooms and two full bathrooms.The main level kitchen is a chef's dream, with granite countertops, a electic range.The living room, complete with a fireplace, provides the perfect space for relaxation and entertaining. This beautiful house comes with two primary bedrooms, one is on main level and other one is in the basement and also comes with two laundaries. Screened porch takes the house on another level with covered deck. Another feature of the house is a beautiful pool with pool house. This house has two car garages with work shop and with two carports. Finished basement comes with full complete kitchen with its own walkout way! This house can possibly good fit for investors' choice as well. Don’t miss the opportunity to make 12 Fowler Circle your new home! (HOME IS BEING SOLD AS IS)
Home Details
Home Type
- Single Family
Est. Annual Taxes
- $564
Lot Details
- 0.9 Acre Lot
- Lot Dimensions are 184x239x193x222
- Sloped Lot
Home Design
- Traditional Architecture
- Brick Exterior Construction
- Metal Roof
Interior Spaces
- 2,000-2,199 Sq Ft Home
- 1-Story Property
- 2 Fireplaces
- Gas Log Fireplace
- Living Room
- Dining Room
- Workshop
- Screened Porch
- Finished Basement
- Basement Storage
- Fire and Smoke Detector
Kitchen
- Electric Oven
- Electric Cooktop
- <<builtInMicrowave>>
- Freezer
- Dishwasher
- Granite Countertops
- Disposal
Flooring
- Wood
- Carpet
- Laminate
- Ceramic Tile
- Luxury Vinyl Plank Tile
Bedrooms and Bathrooms
- 4 Bedrooms | 2 Main Level Bedrooms
- In-Law or Guest Suite
- 2 Full Bathrooms
- Garden Bath
Laundry
- Laundry Room
- Laundry on main level
- Laundry in Kitchen
- Electric Dryer Hookup
Attic
- Storage In Attic
- Pull Down Stairs to Attic
Parking
- 2 Car Detached Garage
- Workshop in Garage
- Driveway
Outdoor Features
- In Ground Pool
- Deck
- Outbuilding
Schools
- Blythe Elementary School
- Hughes Middle School
- Southside High School
Utilities
- Heating Available
- Electric Water Heater
- Septic Tank
Listing and Financial Details
- Assessor Parcel Number M013.02-01-026.00
Map
Home Values in the Area
Average Home Value in this Area
Tax History
| Year | Tax Paid | Tax Assessment Tax Assessment Total Assessment is a certain percentage of the fair market value that is determined by local assessors to be the total taxable value of land and additions on the property. | Land | Improvement |
|---|---|---|---|---|
| 2024 | $564 | $4,950 | $880 | $4,070 |
| 2023 | $564 | $4,950 | $880 | $4,070 |
| 2022 | $544 | $4,950 | $880 | $4,070 |
| 2021 | $544 | $4,950 | $880 | $4,070 |
| 2020 | $752 | $4,720 | $880 | $3,840 |
| 2019 | $725 | $4,720 | $880 | $3,840 |
| 2018 | $750 | $4,720 | $880 | $3,840 |
| 2017 | $2,097 | $7,080 | $1,320 | $5,760 |
| 2016 | $2,026 | $117,990 | $22,000 | $95,990 |
| 2015 | $2,029 | $117,990 | $22,000 | $95,990 |
| 2014 | $2,132 | $125,450 | $17,000 | $108,450 |
Property History
| Date | Event | Price | Change | Sq Ft Price |
|---|---|---|---|---|
| 06/28/2025 06/28/25 | Pending | -- | -- | -- |
| 05/17/2025 05/17/25 | For Sale | $399,999 | -- | $200 / Sq Ft |
Purchase History
| Date | Type | Sale Price | Title Company |
|---|---|---|---|
| Warranty Deed | -- | None Listed On Document | |
| Interfamily Deed Transfer | -- | -- | |
| Deed | $148,000 | -- | |
| Deed | $109,900 | -- | |
| Interfamily Deed Transfer | -- | -- | |
| Deed | $139,000 | -- |
Mortgage History
| Date | Status | Loan Amount | Loan Type |
|---|---|---|---|
| Open | $70,000 | New Conventional | |
| Previous Owner | $118,400 | New Conventional | |
| Previous Owner | $15,000 | Credit Line Revolving | |
| Previous Owner | $109,900 | VA |
Similar Homes in Greenville, SC
Source: Greater Greenville Association of REALTORS®
MLS Number: 1557663
APN: M013.02-01-026.00
- 14 Fowler Cir
- 147 Trailside Ln
- 108 Cambie Place
- 112 Cambie Place
- 309 Wolfeboro Way
- 103 Cambie Place
- 4 Cambie Place
- 7 Cambie Place
- 555 Waterbrook Dr
- 7 Pikewood Ln
- 13 Pikewood Ln
- 15 Pikewood Ln
- 14 Camden Woods Trail
- 215 Crimson Tree Ct
- 217 Crimson Tree Ct
- 216 Crimson Tree Ct
- 304 Ridgepark Ln
- 113 White Dutch Ln
- 308 Ridgepark Ln
- 439 Twist Cir
