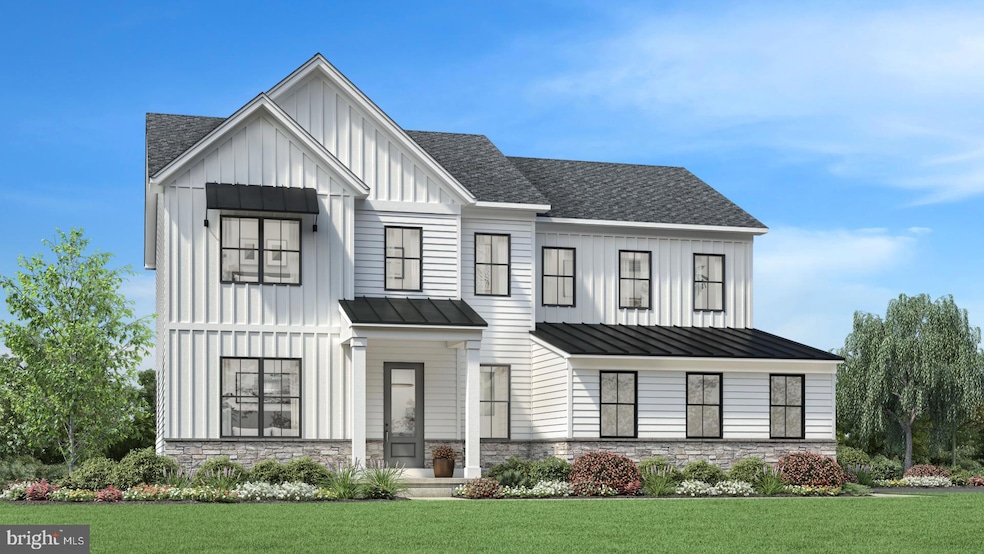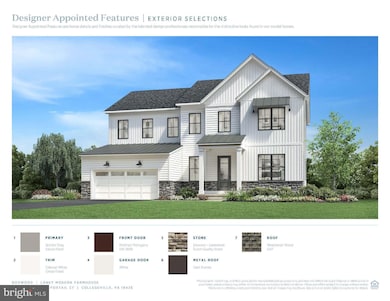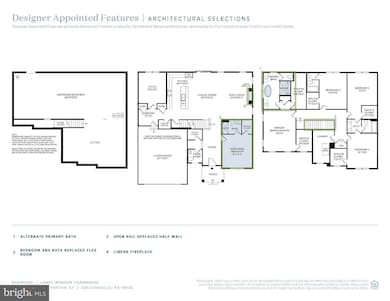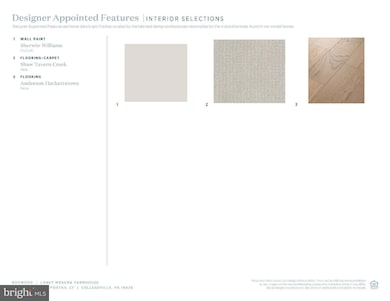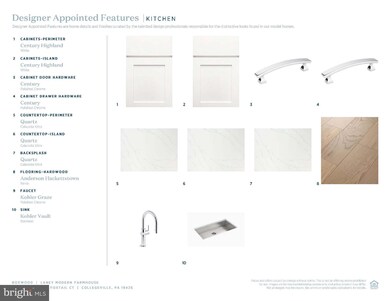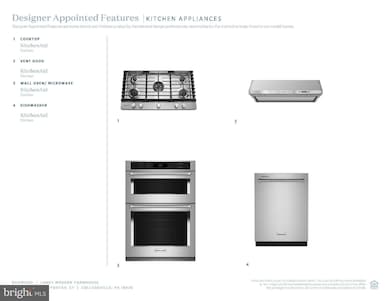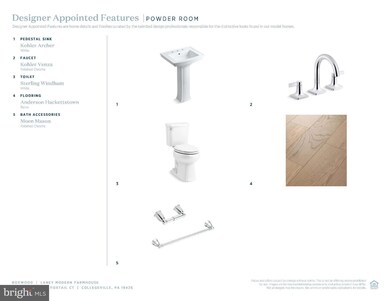12 Foxtail Ct Unit 2 Collegeville, PA 19426
Estimated payment $7,685/month
Highlights
- New Construction
- Traditional Architecture
- Central Air
- South Elementary School Rated A
- 2 Car Attached Garage
- Property is in excellent condition
About This Home
Walkability to the borough of Trappe at its finest!
The Laney home design offers versatile living within a thoughtfully designed open floor plan. A flex room off the foyer welcomes you, leading to a spacious great room and casual dining area adjacent to a well-appointed kitchen with wraparound counters and cabinets, two pantries, and a center island.
Upstairs, the primary suite features dual walk-in closets and a private bath with dual vanities, a luxurious shower, and a water closet. Secondary bedrooms include one with a private bath and two sharing a full bath, all with walk-in closets and convenient access to the oversized laundry room.
Additional features include a private office, first-floor powder room, everyday entry, and ample storage throughout—perfectly combining luxury, comfort, and functionality.
Walkability to the borough of Trappe at its finest!
Listing Agent
(302) 445-6730 fsilicato@tollbrothers.com Toll Brothers Real Estate, Inc. License #RS367011 Listed on: 07/07/2025

Home Details
Home Type
- Single Family
Year Built
- Built in 2025 | New Construction
Lot Details
- 0.47 Acre Lot
- Property is in excellent condition
HOA Fees
- $411 Monthly HOA Fees
Parking
- 2 Car Attached Garage
- Side Facing Garage
- Driveway
Home Design
- Traditional Architecture
- Stone Siding
- Concrete Perimeter Foundation
Interior Spaces
- 3,520 Sq Ft Home
- Property has 2 Levels
- Unfinished Basement
- Rough-In Basement Bathroom
- Laundry on main level
Bedrooms and Bathrooms
Utilities
- Central Air
- Cooling System Utilizes Natural Gas
- Heating Available
- Natural Gas Water Heater
Community Details
- Association fees include trash, road maintenance, management
- Boxwood Subdivision
Map
Home Values in the Area
Average Home Value in this Area
Property History
| Date | Event | Price | List to Sale | Price per Sq Ft |
|---|---|---|---|---|
| 10/13/2025 10/13/25 | Price Changed | $1,161,000 | -0.9% | $330 / Sq Ft |
| 09/25/2025 09/25/25 | Price Changed | $1,171,000 | -0.3% | $333 / Sq Ft |
| 09/05/2025 09/05/25 | Price Changed | $1,174,000 | -0.1% | $334 / Sq Ft |
| 08/09/2025 08/09/25 | Price Changed | $1,175,000 | 0.0% | $334 / Sq Ft |
| 07/07/2025 07/07/25 | For Sale | $1,175,572 | -- | $334 / Sq Ft |
Source: Bright MLS
MLS Number: PAMC2144302
- Laney Plan at Boxwood
- Rollins Plan at Boxwood
- Cloverfield Plan at Boxwood
- Raintree Plan at Boxwood
- 15 Foxtail Ct Unit 8
- Covington Plan at Castlecove Village
- 41 Patricia Dr
- 314 Jefferson Ct
- 214 Washington Ct
- 159 Harvard Dr
- 105 W 3rd Ave
- 188 W 3rd Ave
- 190 W 3rd Ave
- 13 Scholl Dr
- 186 Spring Ln
- 12 Scholl Dr
- Pickering Plan at Linden Ridge
- Rollins Plan at Linden Ridge
- Groton Plan at Linden Ridge
- Lorimer Plan at Linden Ridge
- 608 W Main St
- 137 Harvard Dr
- 1620 W Main St
- 637 Muhlenberg Dr
- 14 W Main St
- 74 E 5th Ave
- 340 Wartman Rd
- 334 Walnut St
- 334 E Main St
- 334 1-F E Main St Unit 1F
- 150 Morgan Dr
- 71 Iron Hill Way
- 50 Keokuk Rd
- 112 Mulberry Ct
- 350 Brooke Dr
- 1001 Arborview Blvd
- 120 Sycamore Ct
- 412 Bridge St
- 3929 Township Line Rd Unit C-SecondFloor
- 53 Sunset Rd
