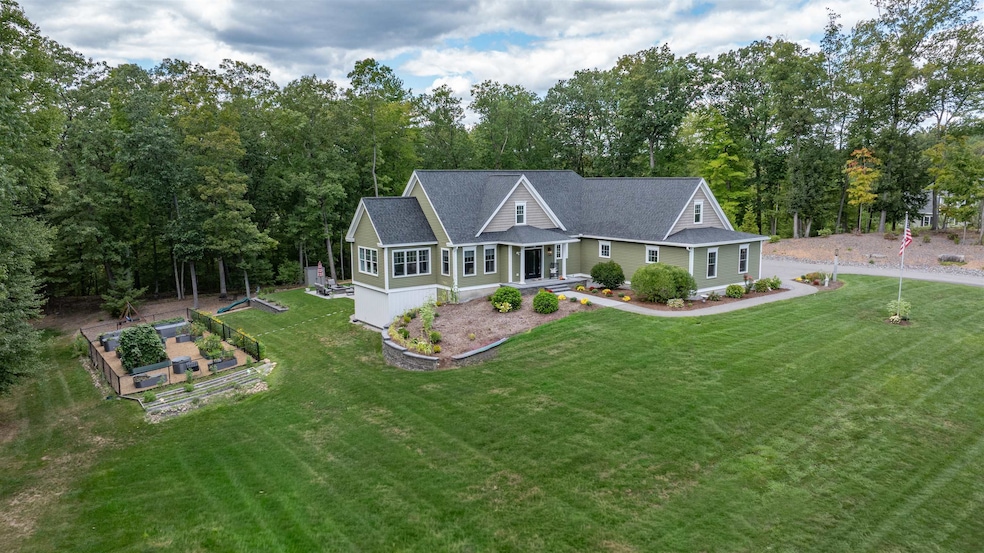
12 Franklins Way Hollis, NH 03049
Hollis NeighborhoodEstimated payment $8,856/month
Highlights
- Very Popular Property
- RV Access or Parking
- Cape Cod Architecture
- Hollis Primary School Rated A
- 5.05 Acre Lot
- Deck
About This Home
Welcome to this exceptional South Hollis home set on just over 5 serene country acres. Fine craftsmanship greets you the moment you enter the open, flexible floor plan—designed for both everyday living and entertaining. The fully renovated gourmet kitchen boasts updated appliances, custom cabinetry, and a spacious eat-in area perfect for gatherings, while the formal dining room adds a touch of elegance.
The sun-filled great room impresses with soaring ceilings, transom windows, and a stunning stone gas fireplace. Adjacent, the four-season sunroom invites you to relax and take in the peaceful natural setting. The first-floor primary suite offers a spa-like retreat with a walk-in shower, soaking tub, and generous closet space.
Upstairs, you’ll find a large sitting area, two spacious bedrooms, and a versatile third bedroom currently used as a craft room—ideal as a second primary suite. The finished walkout lower level provides two flexible spaces, perfect for a home gym, recreation, or media room.
This home is thoughtfully designed with full ADA wheelchair accessibility on the first floor and exterior entry points. Recent 2025 exterior upgrades include extensive stonework, redesigned Trex decking, a new back patio with fire pit, upgraded irrigation, and lush gardens. See a full list of updates under the documents tab!
A rare offering that blends quality, comfort, and timeless appeal—don’t miss it!
Listing Agent
RE/MAX Innovative Properties Brokerage Email: smccaffrey@nhhomes.com License #034928 Listed on: 08/27/2025

Home Details
Home Type
- Single Family
Est. Annual Taxes
- $18,171
Year Built
- Built in 2014
Lot Details
- 5.05 Acre Lot
- Property fronts a private road
- Sprinkler System
- Garden
- Property is zoned RA
Parking
- 3 Car Direct Access Garage
- Heated Garage
- Automatic Garage Door Opener
- RV Access or Parking
Home Design
- Cape Cod Architecture
- Craftsman Architecture
- Wood Frame Construction
- Vinyl Siding
Interior Spaces
- Property has 2 Levels
- Ceiling Fan
- Natural Light
- Dining Room
- Loft
- Bonus Room
- Sun or Florida Room
- Home Gym
- Home Security System
Kitchen
- Range Hood
- Microwave
- Dishwasher
- Kitchen Island
Flooring
- Wood
- Tile
Bedrooms and Bathrooms
- 4 Bedrooms
- Main Floor Bedroom
- En-Suite Bathroom
- Walk-In Closet
- Soaking Tub
Laundry
- Laundry on main level
- ENERGY STAR Qualified Dryer
- ENERGY STAR Qualified Washer
Finished Basement
- Walk-Out Basement
- Basement Fills Entire Space Under The House
Accessible Home Design
- Handicap Modified
- Accessible Approach with Ramp
- Hard or Low Nap Flooring
Outdoor Features
- Deck
- Patio
- Outbuilding
Schools
- Hollis Primary Elementary School
- Hollis Brookline Middle Sch
- Hollis-Brookline High School
Utilities
- Central Air
- Humidifier
- Underground Utilities
- Private Water Source
- Drilled Well
- Septic Tank
- Leach Field
- Cable TV Available
Listing and Financial Details
- Legal Lot and Block 01 / 54
- Assessor Parcel Number 2
Map
Home Values in the Area
Average Home Value in this Area
Property History
| Date | Event | Price | Change | Sq Ft Price |
|---|---|---|---|---|
| 08/27/2025 08/27/25 | For Sale | $1,350,000 | -- | $327 / Sq Ft |
Similar Homes in Hollis, NH
Source: PrimeMLS
MLS Number: 5058560
- 179 Brookline St
- 10 Simonne Ln
- 28-28A Ridge Rd
- 2 Old Farm Ln
- 29 Southgate Rd
- 4-58 Dow Rd
- 4 Blue Herons Way
- 97 Park St
- 90 Jewett Ln
- 22 Austin Ln
- 23 Austin Ln
- 81 Lawrence St
- 1 Fieldstone Dr
- 15 Dalkeith Rd
- 6 Flint Meadow Dr
- 2 Fieldstone Dr
- 24-A 34-A Dow St
- 47 Pepperell Rd
- 5 Heron Marsh Ln
- 55 Oak Hill Rd
- 67 Mill St Unit B
- 7 Tucker St
- 2 Chapel Place Unit 3
- 13 Shawnee Rd
- 29 River Rd Unit 3
- 20 Herget Dr
- 42 Lowell Rd
- 90 Groton St Unit 1
- 36 West St
- 58 Heather Ct Unit U61
- 5 Cabernet Ct Unit 6
- 40 Hibiscus Way
- 86 Conant Rd
- 93 Farley Rd
- 53 Congress St
- 12 Wild Rose Dr
- 16 Highland St
- 16 Highland St
- 60 Barrington Ave
- 5 Turnpike Rd Unit 113






