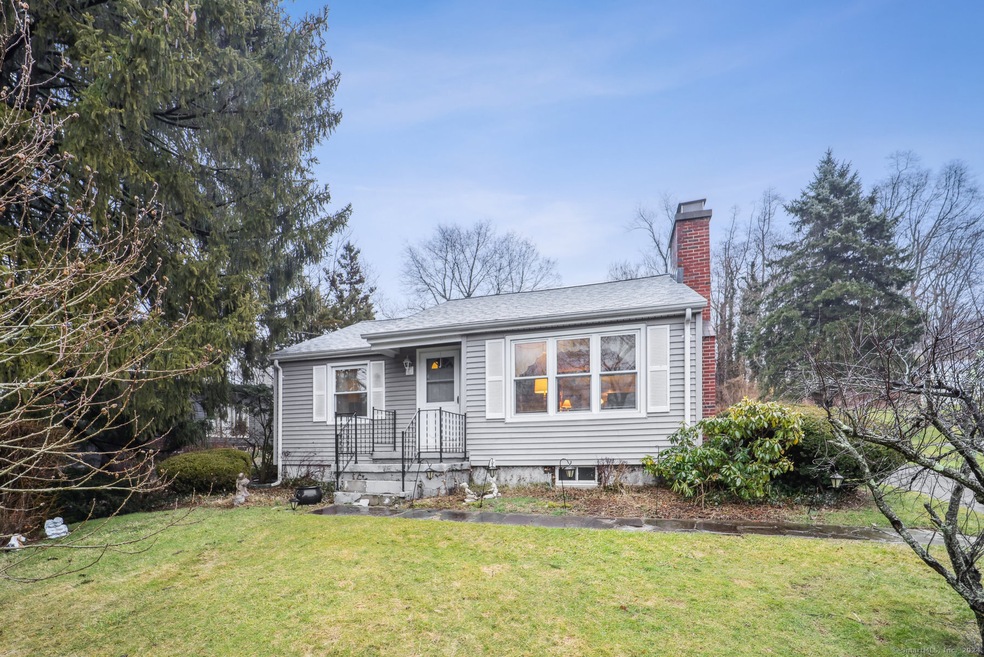
12 Fremont St Meriden, CT 06451
South Meriden NeighborhoodHighlights
- Cape Cod Architecture
- 2 Fireplaces
- Many Trees
- Attic
About This Home
As of March 2025Honey, stop the car! This cozy Cape is much larger than it looks, boasting over 1600 square feet of single-floor living space! Feel the love that exudes throughout this lovely 3-bedroom, 1-bath home. There's tons of windows, providing a bright, sunlit backdrop for today's busy lifestyle. The living room has a wood-burning fireplace, perfect for those cold New England winters! The kitchen has great storage and counter space for all your gadgets. The spacious bedrooms provide a wonderful retreat after a long day. The lower level can be finished to create a great family room or rec room-it even has a second fireplace and wood stove. Step outside to the screened porch, which overlooks the beautiful back yard, and enjoy an afternoon nap on a warm summer day. If you're looking for a home to make yours, this in where you can begin.... And end your search! Schedule today! Property to convey As-Is.
Last Agent to Sell the Property
Berkshire Hathaway NE Prop. License #RES.0816590 Listed on: 02/24/2024

Home Details
Home Type
- Single Family
Est. Annual Taxes
- $5,367
Year Built
- Built in 1956
Lot Details
- 10,019 Sq Ft Lot
- Many Trees
Home Design
- Cape Cod Architecture
- Concrete Foundation
- Frame Construction
- Asphalt Shingled Roof
- Vinyl Siding
Interior Spaces
- 1,621 Sq Ft Home
- 2 Fireplaces
- Unfinished Basement
- Basement Fills Entire Space Under The House
- Attic or Crawl Hatchway Insulated
Kitchen
- Oven or Range
- Microwave
Bedrooms and Bathrooms
- 3 Bedrooms
- 1 Full Bathroom
Laundry
- Dryer
- Washer
Schools
- Casimir Pulaski Elementary School
- Lincoln Middle School
- Orville H. Platt High School
Utilities
- Window Unit Cooling System
- Heating System Uses Oil
- Fuel Tank Located in Basement
Listing and Financial Details
- Assessor Parcel Number 1178431
Ownership History
Purchase Details
Home Financials for this Owner
Home Financials are based on the most recent Mortgage that was taken out on this home.Purchase Details
Home Financials for this Owner
Home Financials are based on the most recent Mortgage that was taken out on this home.Similar Homes in Meriden, CT
Home Values in the Area
Average Home Value in this Area
Purchase History
| Date | Type | Sale Price | Title Company |
|---|---|---|---|
| Warranty Deed | $348,000 | None Available | |
| Warranty Deed | $348,000 | None Available | |
| Warranty Deed | $230,100 | None Available | |
| Warranty Deed | $230,100 | None Available | |
| Warranty Deed | $230,100 | None Available |
Mortgage History
| Date | Status | Loan Amount | Loan Type |
|---|---|---|---|
| Open | $341,696 | FHA | |
| Closed | $341,696 | FHA |
Property History
| Date | Event | Price | Change | Sq Ft Price |
|---|---|---|---|---|
| 03/14/2025 03/14/25 | Sold | $348,000 | -3.3% | $215 / Sq Ft |
| 01/02/2025 01/02/25 | Price Changed | $359,900 | -2.7% | $222 / Sq Ft |
| 12/12/2024 12/12/24 | For Sale | $369,900 | +60.8% | $228 / Sq Ft |
| 04/12/2024 04/12/24 | Sold | $230,100 | +5.1% | $142 / Sq Ft |
| 03/18/2024 03/18/24 | Pending | -- | -- | -- |
| 02/24/2024 02/24/24 | For Sale | $219,000 | -- | $135 / Sq Ft |
Tax History Compared to Growth
Tax History
| Year | Tax Paid | Tax Assessment Tax Assessment Total Assessment is a certain percentage of the fair market value that is determined by local assessors to be the total taxable value of land and additions on the property. | Land | Improvement |
|---|---|---|---|---|
| 2024 | $5,602 | $154,280 | $55,860 | $98,420 |
| 2023 | $5,367 | $154,280 | $55,860 | $98,420 |
| 2022 | $5,090 | $154,280 | $55,860 | $98,420 |
| 2021 | $4,614 | $112,910 | $40,600 | $72,310 |
| 2020 | $4,614 | $112,910 | $40,600 | $72,310 |
| 2019 | $4,273 | $104,580 | $40,600 | $63,980 |
| 2018 | $4,292 | $104,580 | $40,600 | $63,980 |
| 2017 | $4,175 | $104,580 | $40,600 | $63,980 |
| 2016 | $4,169 | $113,820 | $44,310 | $69,510 |
| 2015 | $4,169 | $113,820 | $44,310 | $69,510 |
| 2014 | $4,068 | $113,820 | $44,310 | $69,510 |
Agents Affiliated with this Home
-
Sharon Sirois

Seller's Agent in 2025
Sharon Sirois
Showcase Realty, Inc.
(203) 910-7840
9 in this area
76 Total Sales
-
Jennifer Tillman
J
Buyer's Agent in 2025
Jennifer Tillman
Diamond Realty Partners, LLC
(203) 668-9390
2 in this area
6 Total Sales
-
Whitney Malagrino

Seller's Agent in 2024
Whitney Malagrino
Berkshire Hathaway Home Services
(860) 790-9858
1 in this area
57 Total Sales
Map
Source: SmartMLS
MLS Number: 24000930
APN: MERI-000701-000285-000011
- 61 Harrington St
- 177 Parkview St
- 254 Spring St
- 76 Columbus Ave
- 176 Hancock St
- 364 Glen Hills Rd
- 283 Glen Hills Rd
- 350 Glen Hills Rd
- 52 Birch Rd
- 72 Birch Rd
- 36 Winthrop Terrace
- 439 New Hanover Ave
- 55 Peacock Dr
- 8 Peacock Dr
- 66 S 3rd St
- 371 S Colony St
- 50 Meadow St
- 235 Hanover St
- 82 4th St
- 39 South Ave
