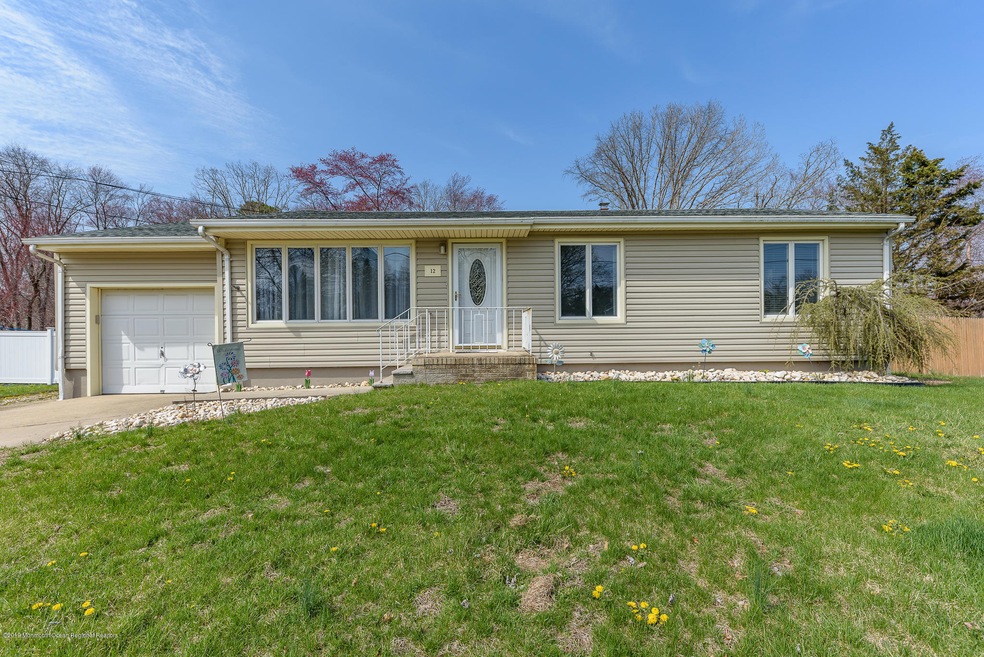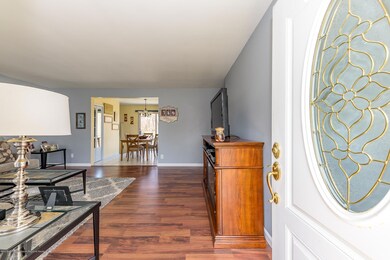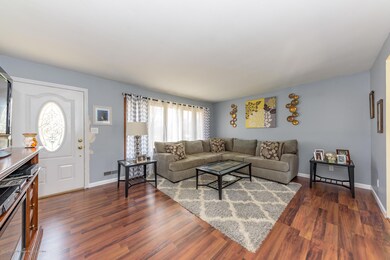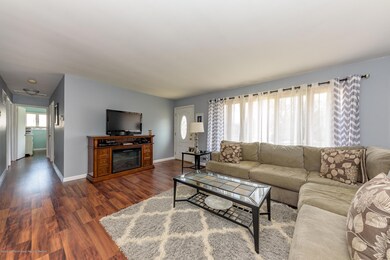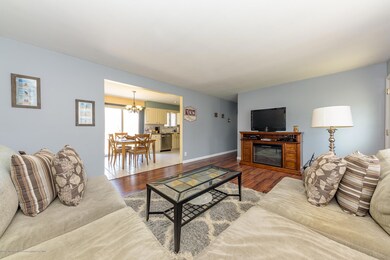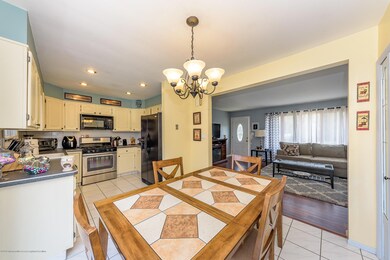
12 Glen Rd Howell, NJ 07731
Winston Park NeighborhoodEstimated Value: $416,000
Highlights
- New Kitchen
- Deck
- 1 Car Direct Access Garage
- Howell High School Rated A-
- No HOA
- Eat-In Kitchen
About This Home
As of June 2019A charming ranch home w/breathtaking updates, waiting for it's new owners! Nestled on over 1/2 an acre of plush land & scenic landscapes that are sure to please! You're welcomed into a light & bright LR, elegantly designed w/gorgeous dark stained floors & freshly painted walls w/ neutral tones. Recessed lighting in the EIK make the tiled flrs shine! Equip w/updated cabinets, flooring, counter tops, and more, the kitchen is surely aimed to satisfy any culinary enthusiast! Sliding doors at the separate dining area lead to the massive 2-tiered deck, the ideal space for ent. guests & basking in Summer sun! All 3 BRs are furnished w/great closet storage, new flooring, new paint, & lighted ceiling fans that allow a steady breeze! The full basement is just waiting for finishes! Separate rooms call for little updates, and can be perfect for a rec rm or family room! The fenced in yard is huge! 2 storage sheds allow easy stratagem for you outdoor equipment. A must see!
Home Details
Home Type
- Single Family
Est. Annual Taxes
- $5,593
Year Built
- Built in 1960
Lot Details
- 0.58 Acre Lot
- Fenced
Parking
- 1 Car Direct Access Garage
- Parking Available
- Driveway
Home Design
- Mirrored Walls
- Shingle Roof
- Vinyl Siding
Interior Spaces
- 1,008 Sq Ft Home
- 1-Story Property
- Recessed Lighting
- Bay Window
- Sliding Doors
- Living Room
- Unfinished Basement
- Basement Fills Entire Space Under The House
Kitchen
- New Kitchen
- Eat-In Kitchen
- Stove
- Microwave
- Dishwasher
Flooring
- Linoleum
- Ceramic Tile
Bedrooms and Bathrooms
- 3 Bedrooms
- 1 Full Bathroom
Outdoor Features
- Deck
- Shed
- Storage Shed
Utilities
- Forced Air Heating and Cooling System
- Heating System Uses Natural Gas
- Natural Gas Water Heater
Community Details
- No Home Owners Association
Listing and Financial Details
- Exclusions: Personal belongings. Washer. Dryer.
- Assessor Parcel Number 21-00093-0000-00060
Ownership History
Purchase Details
Home Financials for this Owner
Home Financials are based on the most recent Mortgage that was taken out on this home.Purchase Details
Home Financials for this Owner
Home Financials are based on the most recent Mortgage that was taken out on this home.Purchase Details
Home Financials for this Owner
Home Financials are based on the most recent Mortgage that was taken out on this home.Purchase Details
Home Financials for this Owner
Home Financials are based on the most recent Mortgage that was taken out on this home.Purchase Details
Home Financials for this Owner
Home Financials are based on the most recent Mortgage that was taken out on this home.Similar Homes in Howell, NJ
Home Values in the Area
Average Home Value in this Area
Purchase History
| Date | Buyer | Sale Price | Title Company |
|---|---|---|---|
| -- | $275,000 | All Ahead Title Agency | |
| Calamanco Megan L | $239,000 | Agent For Old Republic Natl | |
| Mupo Richard | $329,000 | -- | |
| Wilson Jamie | $133,000 | -- | |
| Therrien Lee | $118,900 | -- |
Mortgage History
| Date | Status | Borrower | Loan Amount |
|---|---|---|---|
| Previous Owner | -- | $266,750 | |
| Previous Owner | Calamanco Megan L | $234,671 | |
| Previous Owner | Mupo Richard | $235,000 | |
| Previous Owner | Wilson Jamie | $126,000 | |
| Previous Owner | Therrien Lee | $115,000 |
Property History
| Date | Event | Price | Change | Sq Ft Price |
|---|---|---|---|---|
| 06/14/2019 06/14/19 | Sold | $275,000 | +15.1% | $273 / Sq Ft |
| 08/19/2014 08/19/14 | Sold | $239,000 | -- | $237 / Sq Ft |
Tax History Compared to Growth
Tax History
| Year | Tax Paid | Tax Assessment Tax Assessment Total Assessment is a certain percentage of the fair market value that is determined by local assessors to be the total taxable value of land and additions on the property. | Land | Improvement |
|---|---|---|---|---|
| 2024 | $7,143 | $404,800 | $268,000 | $136,800 |
| 2023 | $7,143 | $383,600 | $250,000 | $133,600 |
| 2022 | $6,222 | $300,200 | $173,000 | $127,200 |
| 2021 | $6,222 | $271,100 | $157,900 | $113,200 |
| 2020 | $6,273 | $269,800 | $157,900 | $111,900 |
| 2019 | $5,757 | $242,900 | $132,900 | $110,000 |
| 2018 | $5,593 | $234,900 | $130,000 | $104,900 |
| 2017 | $5,772 | $239,600 | $128,000 | $111,600 |
| 2016 | $5,683 | $232,800 | $124,000 | $108,800 |
| 2015 | $5,692 | $230,900 | $124,900 | $106,000 |
| 2014 | $5,303 | $199,600 | $115,400 | $84,200 |
Agents Affiliated with this Home
-
Robert Dekanski

Seller's Agent in 2019
Robert Dekanski
RE/MAX
(800) 691-0485
1 in this area
3,030 Total Sales
-
Meagan Wilson
M
Seller Co-Listing Agent in 2019
Meagan Wilson
RE/MAX
(908) 307-0641
108 Total Sales
-
Larissa Colangelo

Buyer's Agent in 2019
Larissa Colangelo
RE/MAX
(732) 921-1711
99 Total Sales
-
M
Seller's Agent in 2014
Maureen Rushalski
Coldwell Banker Realty
-
Kevin Ward

Buyer's Agent in 2014
Kevin Ward
Coldwell Banker Realty
(732) 915-4848
116 Total Sales
Map
Source: MOREMLS (Monmouth Ocean Regional REALTORS®)
MLS Number: 21915577
APN: 21-00093-0000-00060
- 11 Bass Place
- 24 Moonlight Way
- 2 Westwood Dr
- RT 9 Rustic Dr
- 2390 U S Highway 9
- 30 Woodland Dr
- 4 Weasel Creek Ct
- 29 Woodland Dr
- 4 Margaret Ln
- 4 Liberty Ct
- 15 Coral Dr
- 633 Hulses Corner Rd
- 14 Feathertree Ct
- 8 Feathertree Ct
- 7 Hazelwood Ct
- 2 Colonial Ct
- 10 Freewood St
- 171 W 6th St
- 5 Deck Ct
- 62 Pinewood Rd
