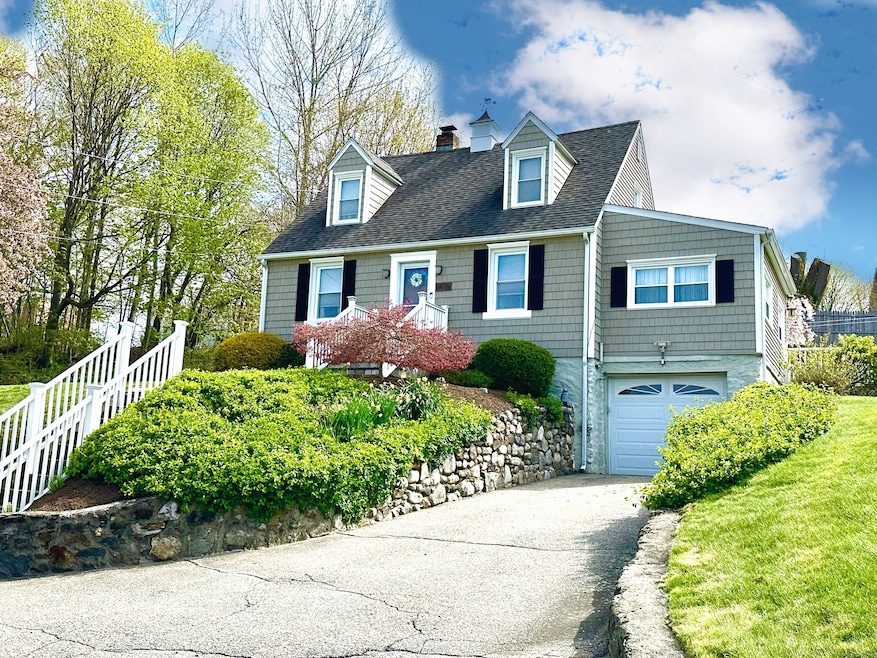
Highlights
- Cape Cod Architecture
- Patio
- 3-minute walk to Witek Park
- Deck
- Central Air
About This Home
As of January 2025Move in for the Holidays! Pristine cape on well-groomed lot in sought after Hilltop location. Features formal living and dining room, eat in kitchen, first floor bedroom or office and sunroom with electric heat. Hardwood floors throughout, central air, vinyl siding, and one car garage. Exterior with a fenced in rear yard with both a deck, valley views, and a bluestone grilling patio. Please see agent to agent remarks.
Last Agent to Sell the Property
Real Estate Two License #RES.0527035 Listed on: 09/27/2024
Home Details
Home Type
- Single Family
Est. Annual Taxes
- $5,824
Year Built
- Built in 1945
Lot Details
- 0.35 Acre Lot
- Property is zoned R-3
Home Design
- Cape Cod Architecture
- Stone Foundation
- Frame Construction
- Asphalt Shingled Roof
- Vinyl Siding
- Masonry
Interior Spaces
- 1,474 Sq Ft Home
- Basement Fills Entire Space Under The House
Kitchen
- Oven or Range
- Microwave
- Dishwasher
Bedrooms and Bathrooms
- 3 Bedrooms
- 1 Full Bathroom
Laundry
- Laundry on lower level
- Dryer
- Washer
Parking
- 1 Car Garage
- Parking Deck
- Automatic Garage Door Opener
Outdoor Features
- Deck
- Patio
- Exterior Lighting
- Rain Gutters
Schools
- Bradley Elementary School
- Derby Middle School
- Derby High School
Utilities
- Central Air
- Heating System Uses Oil
- Fuel Tank Located in Basement
- Cable TV Available
Listing and Financial Details
- Assessor Parcel Number 1094217
Ownership History
Purchase Details
Home Financials for this Owner
Home Financials are based on the most recent Mortgage that was taken out on this home.Purchase Details
Home Financials for this Owner
Home Financials are based on the most recent Mortgage that was taken out on this home.Similar Homes in the area
Home Values in the Area
Average Home Value in this Area
Purchase History
| Date | Type | Sale Price | Title Company |
|---|---|---|---|
| Warranty Deed | $380,000 | None Available | |
| Warranty Deed | $380,000 | None Available | |
| Deed | $265,000 | -- | |
| Deed | $265,000 | -- |
Mortgage History
| Date | Status | Loan Amount | Loan Type |
|---|---|---|---|
| Open | $373,117 | FHA | |
| Closed | $373,117 | FHA | |
| Previous Owner | $130,000 | Balloon | |
| Previous Owner | $196,900 | Stand Alone Refi Refinance Of Original Loan | |
| Previous Owner | $25,000 | No Value Available | |
| Previous Owner | $212,000 | No Value Available |
Property History
| Date | Event | Price | Change | Sq Ft Price |
|---|---|---|---|---|
| 01/17/2025 01/17/25 | Sold | $375,000 | +1.4% | $254 / Sq Ft |
| 12/04/2024 12/04/24 | Pending | -- | -- | -- |
| 10/26/2024 10/26/24 | Price Changed | $369,900 | -1.3% | $251 / Sq Ft |
| 09/27/2024 09/27/24 | For Sale | $374,900 | -- | $254 / Sq Ft |
Tax History Compared to Growth
Tax History
| Year | Tax Paid | Tax Assessment Tax Assessment Total Assessment is a certain percentage of the fair market value that is determined by local assessors to be the total taxable value of land and additions on the property. | Land | Improvement |
|---|---|---|---|---|
| 2024 | $5,824 | $134,820 | $45,080 | $89,740 |
| 2023 | $5,204 | $134,820 | $45,080 | $89,740 |
| 2022 | $5,204 | $134,820 | $45,080 | $89,740 |
| 2021 | $5,204 | $134,820 | $45,080 | $89,740 |
| 2020 | $4,809 | $109,620 | $45,080 | $64,540 |
| 2019 | $4,590 | $109,620 | $45,080 | $64,540 |
| 2018 | $4,316 | $109,620 | $45,080 | $64,540 |
| 2017 | $4,316 | $109,620 | $45,080 | $64,540 |
| 2016 | $4,316 | $109,620 | $45,080 | $64,540 |
| 2015 | $3,960 | $110,810 | $45,080 | $65,730 |
| 2014 | $3,960 | $110,810 | $45,080 | $65,730 |
Agents Affiliated with this Home
-
Anita Pavone

Seller's Agent in 2025
Anita Pavone
Real Estate Two
(203) 209-7588
4 in this area
174 Total Sales
-
Karen Berwick

Seller Co-Listing Agent in 2025
Karen Berwick
Real Estate Two
(203) 209-7588
5 in this area
171 Total Sales
-
Mirtha Garcia

Buyer's Agent in 2025
Mirtha Garcia
Eagle Eye Realty PLLC
(860) 830-9964
1 in this area
80 Total Sales
Map
Source: SmartMLS
MLS Number: 24049044
APN: DERB-000005-000006-000008
- 310 Sentinel Hill Rd
- 5 Yochers Ln
- 52 Sunset Dr
- 1 Bank St
- 10 Bank St Unit 12
- 103 Mount Pleasant St
- 21 Derby Ave Unit 23
- 146 New Haven Ave
- 5 Homestead Ave
- 452 New Haven Ave
- 196 New Haven Ave Unit 322
- 196 New Haven Ave Unit 217
- 21-23 Elm St
- 7 Finney Street Extension
- 273 Derby Ave Unit 804
- 33 Prindle Ave
- 15 Finney Street Extension
- 14 N Coe Ln
- 40 Derbyshire
- 7 Derbyshire
