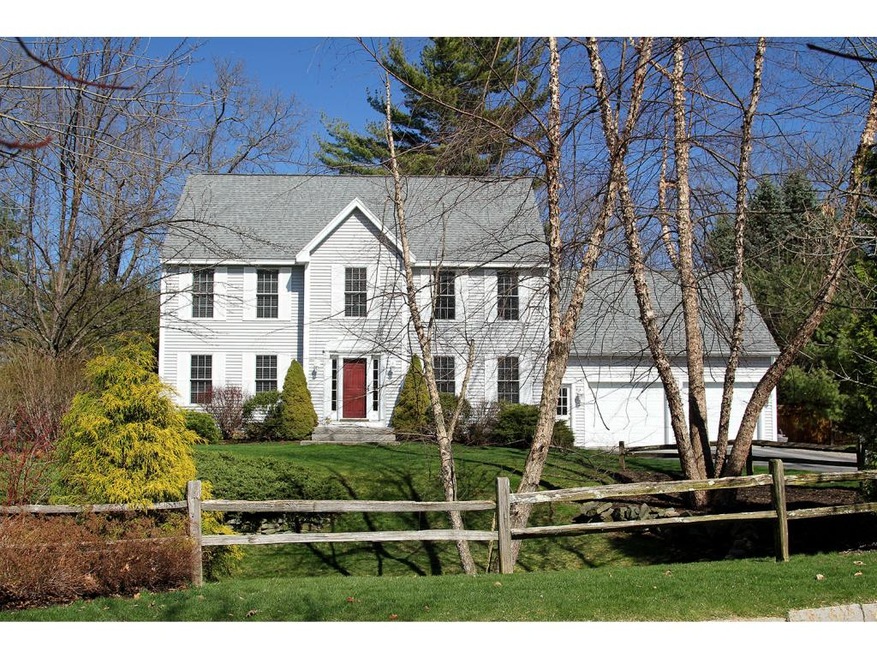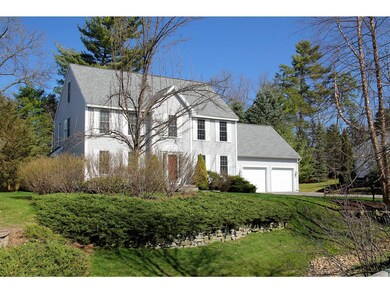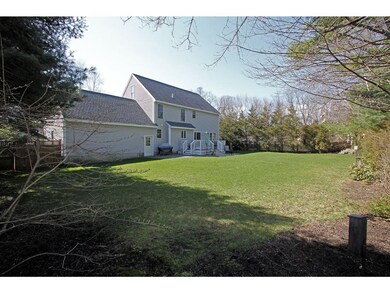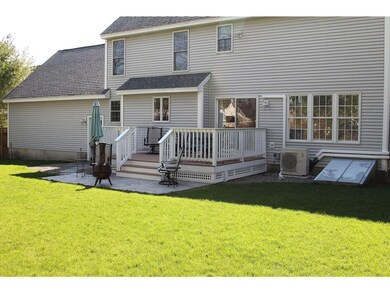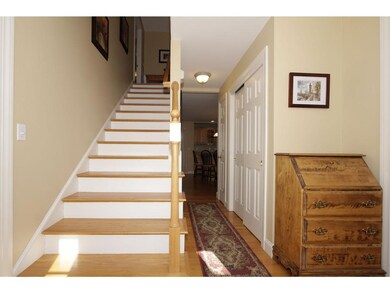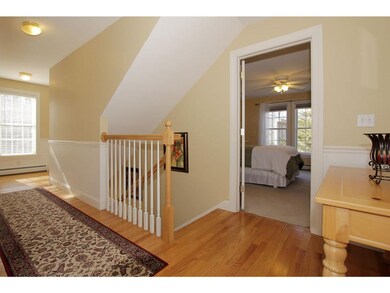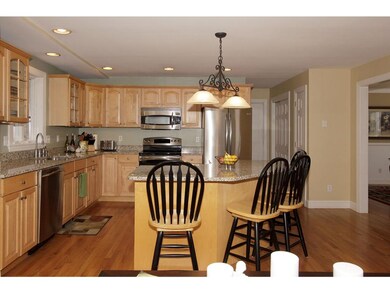
Highlights
- Wood Flooring
- Hiking Trails
- 2 Car Attached Garage
- Attic
- Porch
- Walk-In Closet
About This Home
As of December 2018YOU WOULD THINK THIS HOME IS BRAND NEW. METICULOUSLY MAINTAINED BY ORIGINAL OWNERS. SEE HOW MUCH THIS HAS TO OFFER. GRANITE COUNTERS, STAINLESS APPLIANCES, HARDWOOD FLOORS, AIR CONDITIONING, NATURAL GAS HEAT, 3 FLOORS OF SPACE, LARGE DECK WITH PATIO, EXTENSIVE LANDSCAPING. LOCATED IN SOUTH DOVER ONLY MINUTES TO UNH AND PORTSMOUTH. QUIET CUL DE SAC WITH INTERCONNECTED WALKING PATH WITH TWO OTHER SUB-DIVISIONS.
Last Agent to Sell the Property
Central Falls Realty License #001219 Listed on: 04/18/2016
Home Details
Home Type
- Single Family
Est. Annual Taxes
- $12,525
Year Built
- 2001
Lot Details
- 0.36 Acre Lot
- Property is Fully Fenced
- Lot Sloped Up
- Irrigation
- Property is zoned R-12
Parking
- 2 Car Attached Garage
- Driveway
Home Design
- Concrete Foundation
- Shingle Roof
- Vinyl Siding
Interior Spaces
- 2,934 Sq Ft Home
- 3-Story Property
- Gas Fireplace
- Attic
Kitchen
- Electric Range
- Microwave
- Dishwasher
Flooring
- Wood
- Carpet
- Tile
Bedrooms and Bathrooms
- 4 Bedrooms
- Walk-In Closet
- Bathroom on Main Level
Basement
- Basement Fills Entire Space Under The House
- Connecting Stairway
- Interior Basement Entry
Outdoor Features
- Patio
- Porch
Utilities
- Hot Water Heating System
- Heating System Uses Steam
- Heating System Uses Natural Gas
- Generator Hookup
- 200+ Amp Service
- Natural Gas Water Heater
Community Details
- Hiking Trails
Listing and Financial Details
- 27% Total Tax Rate
Ownership History
Purchase Details
Home Financials for this Owner
Home Financials are based on the most recent Mortgage that was taken out on this home.Purchase Details
Home Financials for this Owner
Home Financials are based on the most recent Mortgage that was taken out on this home.Similar Homes in Dover, NH
Home Values in the Area
Average Home Value in this Area
Purchase History
| Date | Type | Sale Price | Title Company |
|---|---|---|---|
| Warranty Deed | $415,000 | -- | |
| Warranty Deed | $274,500 | -- |
Mortgage History
| Date | Status | Loan Amount | Loan Type |
|---|---|---|---|
| Open | $405,000 | Stand Alone Refi Refinance Of Original Loan | |
| Closed | $200,000 | Purchase Money Mortgage | |
| Previous Owner | $110,000 | Unknown | |
| Previous Owner | $140,000 | Unknown | |
| Previous Owner | $180,000 | No Value Available |
Property History
| Date | Event | Price | Change | Sq Ft Price |
|---|---|---|---|---|
| 12/31/2018 12/31/18 | Sold | $401,000 | -3.4% | $145 / Sq Ft |
| 12/03/2018 12/03/18 | Pending | -- | -- | -- |
| 11/26/2018 11/26/18 | Price Changed | $415,000 | -3.4% | $150 / Sq Ft |
| 10/22/2018 10/22/18 | Price Changed | $429,700 | -4.4% | $156 / Sq Ft |
| 09/13/2018 09/13/18 | For Sale | $449,700 | +8.4% | $163 / Sq Ft |
| 07/14/2016 07/14/16 | Sold | $415,000 | -3.5% | $141 / Sq Ft |
| 05/06/2016 05/06/16 | Pending | -- | -- | -- |
| 04/18/2016 04/18/16 | For Sale | $429,900 | -- | $147 / Sq Ft |
Tax History Compared to Growth
Tax History
| Year | Tax Paid | Tax Assessment Tax Assessment Total Assessment is a certain percentage of the fair market value that is determined by local assessors to be the total taxable value of land and additions on the property. | Land | Improvement |
|---|---|---|---|---|
| 2024 | $12,525 | $689,300 | $143,600 | $545,700 |
| 2023 | $11,643 | $622,600 | $143,600 | $479,000 |
| 2022 | $11,188 | $563,900 | $127,600 | $436,300 |
| 2021 | $10,993 | $506,600 | $127,600 | $379,000 |
| 2020 | $10,681 | $429,800 | $115,600 | $314,200 |
| 2019 | $10,366 | $411,500 | $103,700 | $307,800 |
| 2018 | $9,963 | $399,800 | $95,700 | $304,100 |
| 2017 | $9,802 | $378,900 | $83,700 | $295,200 |
| 2016 | $9,404 | $357,700 | $78,700 | $279,000 |
| 2015 | $8,874 | $333,500 | $74,500 | $259,000 |
| 2014 | $8,674 | $333,500 | $74,500 | $259,000 |
| 2011 | $7,717 | $307,200 | $70,400 | $236,800 |
Agents Affiliated with this Home
-

Seller's Agent in 2018
Lee Ann Parks
EXP Realty
(603) 978-6666
36 in this area
172 Total Sales
-

Buyer's Agent in 2018
Jamieson Duston
Duston Leddy Real Estate
(603) 365-5848
77 in this area
193 Total Sales
-

Seller's Agent in 2016
Paula Forbes
Central Falls Realty
(603) 285-0027
95 in this area
192 Total Sales
Map
Source: PrimeMLS
MLS Number: 4483677
APN: DOVR-000050-000000-002000I
- 148 Mast Rd
- 23 Katie Ln
- 92 Katie Ln
- 12 Juniper Dr Unit Lot 12
- 56 Durham Rd Unit 37
- 56 Durham Rd
- 56 Durham Rd Unit 40
- 56 Durham Rd Unit 62
- 21 Arbor Dr
- 1 Arbor Dr
- 26 Picnic Rock Dr
- 10 Banner Dr
- 22 Fords Landing Dr
- 10 Riverdale Ave
- 7 Tanglewood Dr
- 35 Mill St
- 7 Hemlock Cir
- 112 Bellamy Woods
- 181 Garrison Rd
- 21 Cielo Dr
