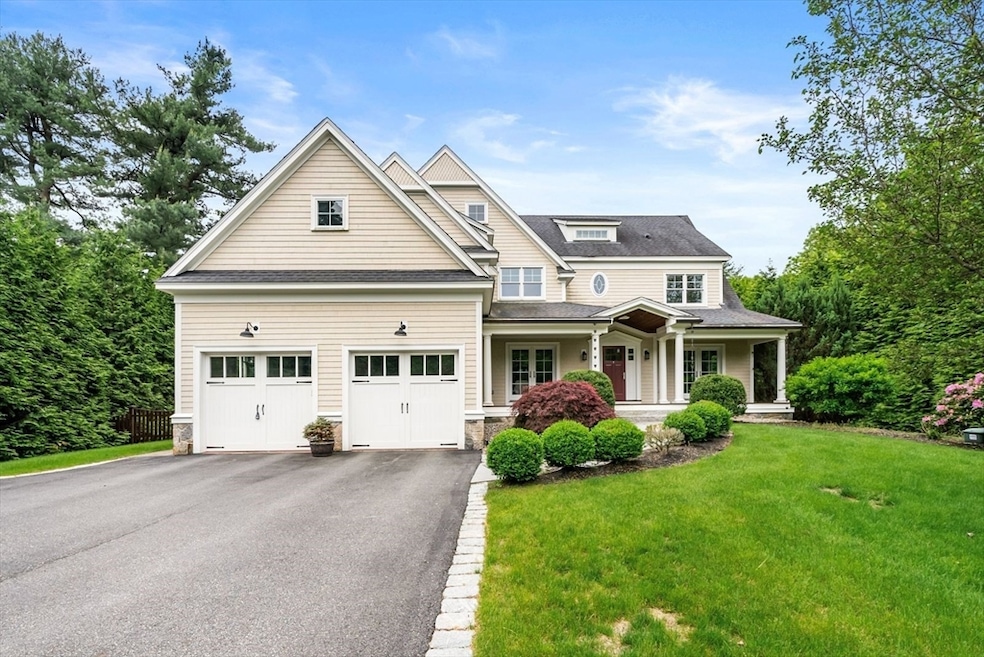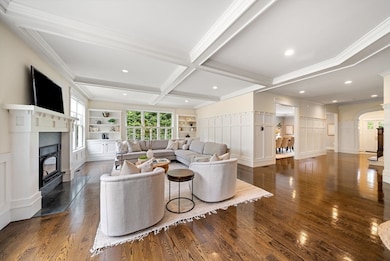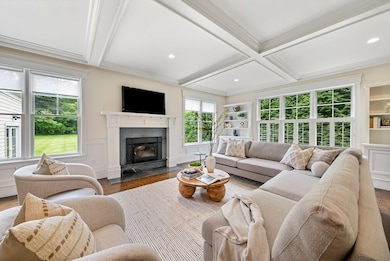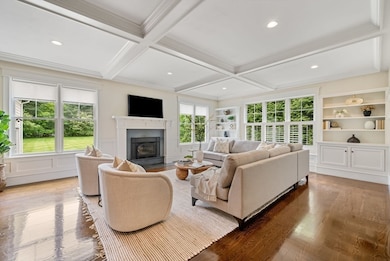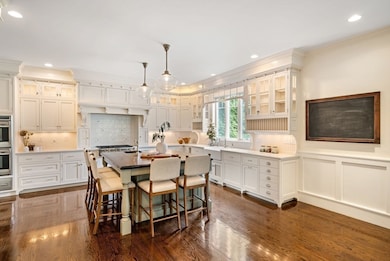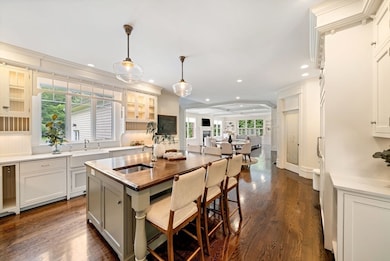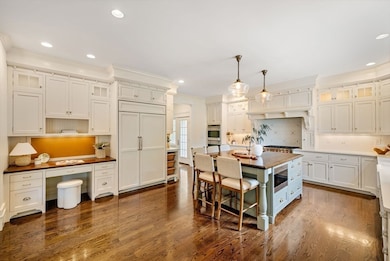Estimated payment $17,063/month
Highlights
- Community Stables
- Media Room
- Custom Closet System
- Chickering Elementary School Rated A
- Open Floorplan
- Colonial Architecture
About This Home
Experience timeless elegance and modern sophistication in this spectacular custom-built residence, ideally located just steps from Dover Center. This 9,000 sqft customed home offers an exceptional blend of grand entertaining spaces and comfortable family living, thoughtfully laid out across four beautifully finished levels. The main level features open-concept design is bathed in natural light and enhanced by high ceilings. The custom design kitchen with pantry, breakfast nook adjoining living room. A family room with a fireplace opens to a private backyard oasi. The second level hosts four generous bedrooms, including a luxurious primary suite complete with walk-in closets and a spa-like bath. A versatile bonus room with full bath and closet occupies the third level. The walk-out lower level includes a home theater, wet bar with wine display and private gym with full bath is designed for entertainment and wellness. This exceptional home combines sophistication, comfort, and location.
Home Details
Home Type
- Single Family
Est. Annual Taxes
- $23,173
Year Built
- Built in 2014
Lot Details
- 0.92 Acre Lot
- Property has an invisible fence for dogs
- Landscaped Professionally
- Level Lot
- Sprinkler System
Parking
- 3 Car Attached Garage
- Parking Storage or Cabinetry
- Driveway
- Open Parking
- Off-Street Parking
Home Design
- Colonial Architecture
- Frame Construction
- Shingle Roof
- Concrete Perimeter Foundation
Interior Spaces
- Open Floorplan
- Coffered Ceiling
- Cathedral Ceiling
- Ceiling Fan
- Recessed Lighting
- Insulated Windows
- Insulated Doors
- Family Room with Fireplace
- 3 Fireplaces
- Living Room with Fireplace
- Dining Area
- Media Room
- Bonus Room
- Play Room
- Utility Room with Study Area
Kitchen
- Breakfast Area or Nook
- Range
- Microwave
- Dishwasher
- Kitchen Island
- Solid Surface Countertops
- Disposal
Flooring
- Wood
- Wall to Wall Carpet
- Laminate
- Stone
- Ceramic Tile
Bedrooms and Bathrooms
- 4 Bedrooms
- Primary bedroom located on second floor
- Custom Closet System
- Walk-In Closet
- Dressing Area
- Dual Vanity Sinks in Primary Bathroom
Laundry
- Laundry on upper level
- Laundry in Bathroom
- Dryer
- Washer
Finished Basement
- Walk-Out Basement
- Basement Fills Entire Space Under The House
- Interior Basement Entry
Eco-Friendly Details
- Energy-Efficient Thermostat
Outdoor Features
- Deck
- Patio
- Porch
Schools
- Chickering Elementary School
- Dover/Sherborn Middle School
- Dover/Sherborn High School
Utilities
- Forced Air Heating and Cooling System
- 5 Cooling Zones
- 5 Heating Zones
- Heating System Uses Propane
- Private Water Source
- Water Heater
- Private Sewer
Listing and Financial Details
- Assessor Parcel Number M:0012 B:00013 L:0000,78940
Community Details
Overview
- No Home Owners Association
- Near Conservation Area
Recreation
- Tennis Courts
- Park
- Community Stables
- Jogging Path
- Bike Trail
Map
Home Values in the Area
Average Home Value in this Area
Tax History
| Year | Tax Paid | Tax Assessment Tax Assessment Total Assessment is a certain percentage of the fair market value that is determined by local assessors to be the total taxable value of land and additions on the property. | Land | Improvement |
|---|---|---|---|---|
| 2025 | $23,173 | $2,056,200 | $585,600 | $1,470,600 |
| 2024 | $22,701 | $2,071,300 | $547,500 | $1,523,800 |
| 2023 | $21,969 | $1,802,200 | $478,600 | $1,323,600 |
| 2022 | $20,443 | $1,646,000 | $440,500 | $1,205,500 |
| 2021 | $20,542 | $1,593,600 | $383,300 | $1,210,300 |
| 2020 | $19,631 | $1,528,900 | $383,300 | $1,145,600 |
| 2019 | $19,769 | $1,528,900 | $383,300 | $1,145,600 |
| 2018 | $19,094 | $1,487,100 | $383,300 | $1,103,800 |
| 2017 | $18,098 | $1,386,800 | $335,600 | $1,051,200 |
| 2016 | $18,402 | $1,428,700 | $326,100 | $1,102,600 |
| 2015 | $18,508 | $1,457,300 | $354,700 | $1,102,600 |
Property History
| Date | Event | Price | List to Sale | Price per Sq Ft | Prior Sale |
|---|---|---|---|---|---|
| 11/06/2025 11/06/25 | Pending | -- | -- | -- | |
| 09/11/2025 09/11/25 | For Sale | $2,888,000 | -5.3% | $321 / Sq Ft | |
| 05/01/2025 05/01/25 | Sold | $3,050,000 | -4.7% | $339 / Sq Ft | View Prior Sale |
| 01/29/2025 01/29/25 | Pending | -- | -- | -- | |
| 01/12/2025 01/12/25 | For Sale | $3,200,000 | +611.1% | $356 / Sq Ft | |
| 10/17/2013 10/17/13 | Sold | $450,000 | -19.5% | $216 / Sq Ft | View Prior Sale |
| 06/26/2013 06/26/13 | Pending | -- | -- | -- | |
| 06/19/2013 06/19/13 | For Sale | $559,000 | -- | $268 / Sq Ft |
Purchase History
| Date | Type | Sale Price | Title Company |
|---|---|---|---|
| Quit Claim Deed | $3,050,000 | None Available | |
| Quit Claim Deed | $3,050,000 | None Available | |
| Quit Claim Deed | $1,580,000 | -- | |
| Quit Claim Deed | $1,580,000 | -- | |
| Deed | -- | -- | |
| Deed | -- | -- | |
| Deed | -- | -- | |
| Deed | -- | -- | |
| Deed | -- | -- | |
| Deed | -- | -- | |
| Deed | -- | -- | |
| Deed | -- | -- | |
| Deed | -- | -- | |
| Deed | -- | -- | |
| Quit Claim Deed | $450,000 | -- | |
| Quit Claim Deed | $450,000 | -- | |
| Quit Claim Deed | $450,000 | -- |
Mortgage History
| Date | Status | Loan Amount | Loan Type |
|---|---|---|---|
| Open | $1,830,000 | Purchase Money Mortgage | |
| Closed | $1,830,000 | Purchase Money Mortgage | |
| Previous Owner | $1,200,600 | Purchase Money Mortgage |
Source: MLS Property Information Network (MLS PIN)
MLS Number: 73429535
APN: DOVE-000012-000013
- 12 Cranberry Ln
- 52 Willow St
- 8 Normandie Rd
- 25 Bretton Rd
- 1780 Central Ave
- 365 Charles River St
- 37 Carleton Dr
- 78 Pheasant Landing Rd
- 90 Burr Dr
- 267 Dedham St
- 15 Wilsondale St
- 182 Winding River Rd
- 104 Glen St
- 55 Ridge Hill Farm Rd
- 91 Glen St
- 67 Farm St
- 18 Phillips Pond Rd
- 24 Deerfield Rd
- 287 High Rock St
- 144 Pine St
