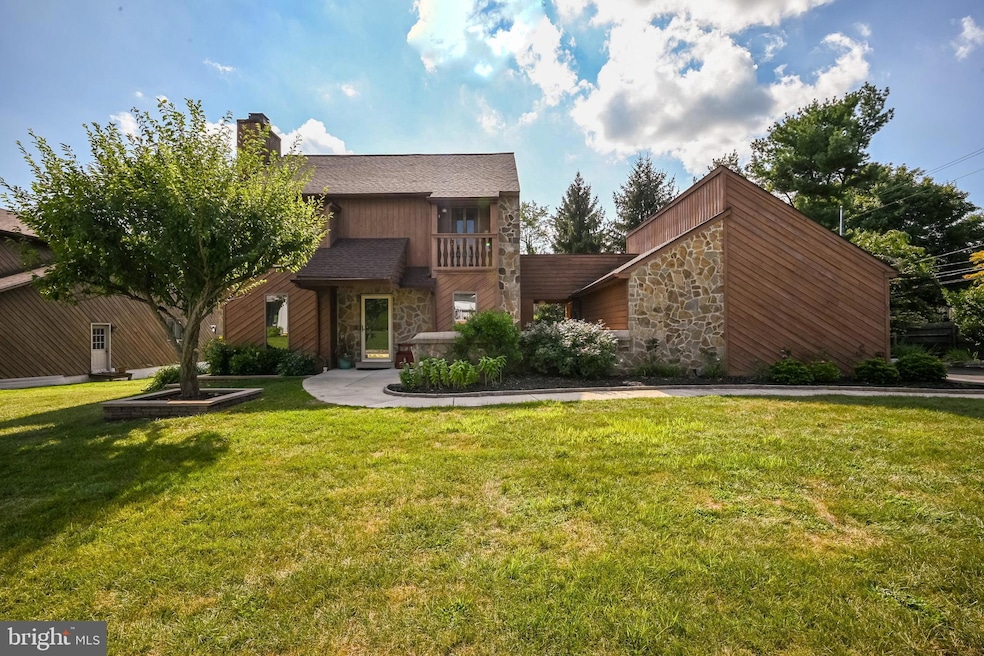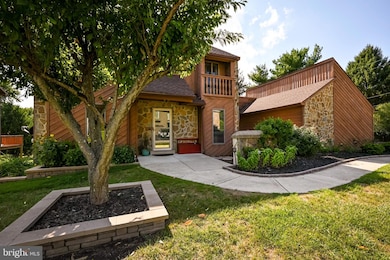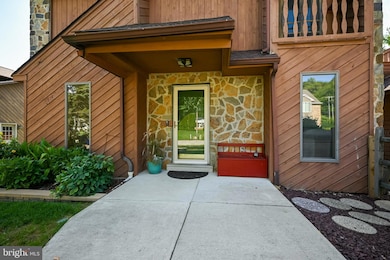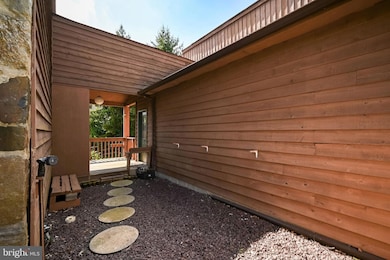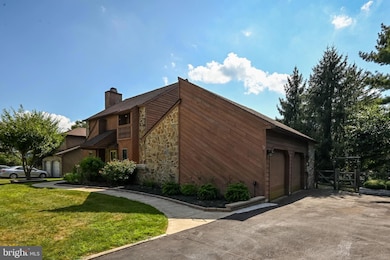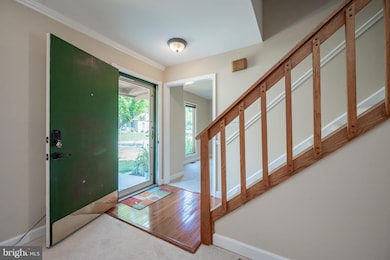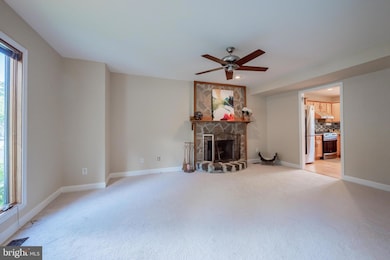
12 Hayes Ct Wilmington, DE 19808
Westminster NeighborhoodHighlights
- Colonial Architecture
- Attic
- Den
- Deck
- No HOA
- 2 Car Attached Garage
About This Home
As of September 2022Beautiful colonial with a contemporary flair has great curb appeal! Step inside and find a large living room with beautiful stone hearth fireplace on the left and a huge dining room on the right. The bright and cheery eat-in kitchen is beyond the living and dining rooms and runs along the back of the home. The kitchen has Corian counter tops, a center island, recessed lighting and sliding glass doors to the deck. Off the kitchen is a powder room and laundry/ mud room with access to the breezeway and the turned, oversized 2-car garage. Upstairs find the owner's suite with two closets, private bath and Juliet balcony window. Two additional bedrooms and a hall bath complete the upper floor. The walk-out basement features a great family room, office and plenty of storage space. The home has been freshly painted and new carpeting installed on the main level and is ready for it's new owners. Located in Red Clay School District and close to shopping, restaurants and parks. This is a great place to call home.
Last Agent to Sell the Property
Patterson-Schwartz-Hockessin License #RS307525 Listed on: 08/25/2022

Home Details
Home Type
- Single Family
Est. Annual Taxes
- $4,052
Year Built
- Built in 1990
Lot Details
- 8,712 Sq Ft Lot
- Stone Retaining Walls
- Property is zoned NC6.5
Parking
- 2 Car Attached Garage
- 6 Driveway Spaces
- Oversized Parking
Home Design
- Colonial Architecture
- Contemporary Architecture
- Wood Siding
- Stone Siding
- Concrete Perimeter Foundation
Interior Spaces
- Property has 2 Levels
- Family Room
- Living Room
- Dining Room
- Den
- Storage Room
- Kitchen Island
- Attic
- Finished Basement
Bedrooms and Bathrooms
- 3 Bedrooms
- En-Suite Primary Bedroom
Laundry
- Laundry Room
- Laundry on main level
Outdoor Features
- Deck
Schools
- Brandywine Springs Elementary School
- Brandywine Springs Middle School
- Mckean High School
Utilities
- Forced Air Heating and Cooling System
- Electric Water Heater
Community Details
- No Home Owners Association
- Fairway Estates Subdivision
Listing and Financial Details
- Assessor Parcel Number 0802640092
Ownership History
Purchase Details
Home Financials for this Owner
Home Financials are based on the most recent Mortgage that was taken out on this home.Purchase Details
Home Financials for this Owner
Home Financials are based on the most recent Mortgage that was taken out on this home.Purchase Details
Similar Homes in Wilmington, DE
Home Values in the Area
Average Home Value in this Area
Purchase History
| Date | Type | Sale Price | Title Company |
|---|---|---|---|
| Deed | -- | -- | |
| Special Warranty Deed | -- | None Available | |
| Deed | $385,000 | None Available |
Mortgage History
| Date | Status | Loan Amount | Loan Type |
|---|---|---|---|
| Open | $33,810 | FHA | |
| Open | $410,815 | FHA | |
| Previous Owner | $230,980 | New Conventional | |
| Previous Owner | $240,000 | New Conventional |
Property History
| Date | Event | Price | Change | Sq Ft Price |
|---|---|---|---|---|
| 09/30/2022 09/30/22 | Sold | $425,000 | -2.3% | $172 / Sq Ft |
| 08/29/2022 08/29/22 | Pending | -- | -- | -- |
| 08/25/2022 08/25/22 | Price Changed | $435,000 | +4.8% | $176 / Sq Ft |
| 08/25/2022 08/25/22 | For Sale | $415,000 | +38.3% | $168 / Sq Ft |
| 12/21/2017 12/21/17 | Sold | $300,000 | +0.2% | $185 / Sq Ft |
| 11/19/2017 11/19/17 | Pending | -- | -- | -- |
| 11/15/2017 11/15/17 | For Sale | $299,500 | -- | $185 / Sq Ft |
Tax History Compared to Growth
Tax History
| Year | Tax Paid | Tax Assessment Tax Assessment Total Assessment is a certain percentage of the fair market value that is determined by local assessors to be the total taxable value of land and additions on the property. | Land | Improvement |
|---|---|---|---|---|
| 2024 | $4,544 | $118,600 | $23,500 | $95,100 |
| 2023 | $4,030 | $118,600 | $23,500 | $95,100 |
| 2022 | $4,052 | $118,600 | $23,500 | $95,100 |
| 2021 | $4,049 | $118,600 | $23,500 | $95,100 |
| 2020 | $4,049 | $118,600 | $23,500 | $95,100 |
| 2019 | $4,293 | $118,600 | $23,500 | $95,100 |
| 2018 | $3,978 | $118,600 | $23,500 | $95,100 |
| 2017 | $2,377 | $118,600 | $23,500 | $95,100 |
| 2016 | $2,132 | $118,600 | $23,500 | $95,100 |
| 2015 | -- | $118,600 | $23,500 | $95,100 |
| 2014 | $1,786 | $118,600 | $23,500 | $95,100 |
Agents Affiliated with this Home
-

Seller's Agent in 2022
Linda Hanna
Patterson Schwartz
(302) 547-5836
5 in this area
216 Total Sales
-

Seller Co-Listing Agent in 2022
Kathleen Eddins
Patterson Schwartz
(302) 893-4373
5 in this area
236 Total Sales
-

Buyer's Agent in 2022
Robert Hoesterey
Crown Homes Real Estate
(302) 743-1063
3 in this area
225 Total Sales
-

Seller's Agent in 2017
Mija Song
Patterson Schwartz
(302) 576-6832
2 in this area
38 Total Sales
Map
Source: Bright MLS
MLS Number: DENC2030336
APN: 08-026.40-092
- 810 Hercules Rd
- 713 Cheltenham Rd
- 102 Odyssey Dr
- 227 Phillips Dr
- 219 Phillips Dr
- 407 Arcadia Way
- 3 Denbeigh Ct
- 213 Athena Ct
- 327 Mitchell Dr
- 613 Cranhill Dr
- 35 Winterbury Cir
- 3007 Faulkland Rd
- 111 Thomas Pointe Cir
- 624 Beaver Falls Place
- 2507 Newport Gap Pike
- 110 Wembley Rd
- 726 Rolling Oaks Way
- 1105 Arundel Dr
- 611 Phalen Ct
- 619 Phalen Ct
