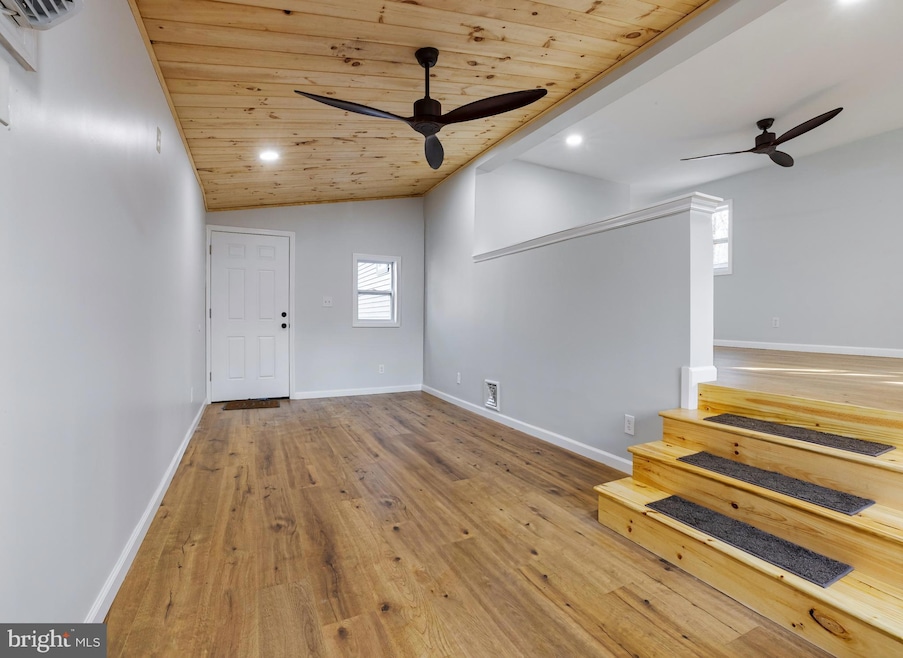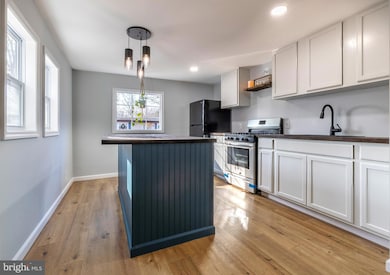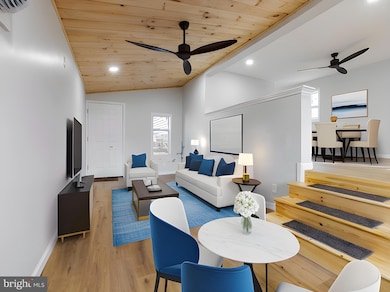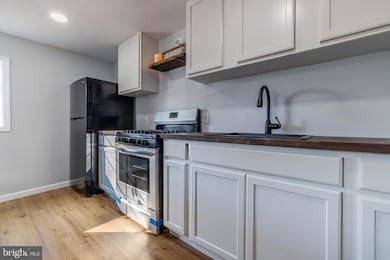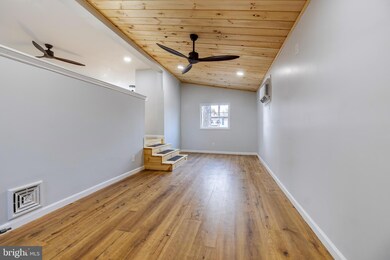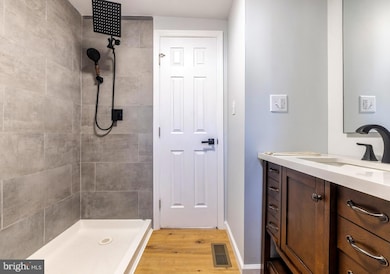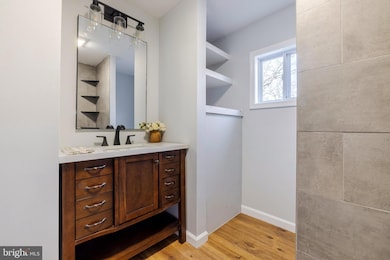
12 Hazelwood Dr Pittsgrove, NJ 08318
Pittsgrove Township NeighborhoodEstimated payment $673/month
Highlights
- Popular Property
- Community Pool
- Mobile Home
- No HOA
- Forced Air Heating System
About This Home
Are you dreaming of a new home? Put this practically brand-new home on your wish list & start packing. No expenses were spared with this home. Enter the large living room where you are greeted with the home’s bright, open, and airy floor plan. The wood-planked ceiling gives this room a cozy feel, you can picture yourself snuggling on the couch while watching a movie. Step up into the extra-large dining area (or could be a sitting area), which is open to the gorgeous kitchen (perfect layout for party hosting). The kitchen offers an oversized island with built-in pot hangers & extra storage, an appliance package (included), butcher block countertops, and many windows to let in plenty of natural lighting. Down the hall, you will find the full bathroom with an oversized, slate-tiled shower featuring a rain shower head, a large vanity sink, a storage area for your linens, plus a built-in Bluetooth speaker so you can enjoy some music while getting ready. In the master bedroom, you will find a walk-in closet with custom shelving & storage all ready for you to unpack in. Oh... there is an attached laundry room. That is right, a laundry room off the walk-in closet. How convenient! The sellers seriously thought of everything from the matching black light fixtures throughout, built-in speakers, and pots & pans storage, to making sure the home was extra insulated so you are not wasting energy. They remodeled this home from the studs up. New insulation, new walls, new flooring (gorgeous laminate planks), new builder-grade windows, new roof, new siding, new gutters, new skirting, and neutrally painted, so all you must do is move in. Outside are 2 driveways (1 on each side of the home) perfect for accommodating your guests, a large shed (also included), and a fire pit for those chilly nights. Hang by the fire with your family & friends and enjoy the tree-lined view. This home backs up to the woods, so no neighbors behind you, just trees and wildlife. All this at such an affordable price and conveniently located near shopping, Rt. 55, and the shore. This home is in Harding Woods mobile home park, which includes water, sewer, trash pick-up, snow removal on the roads, a community pool, and a community center, all for an affordable convenience. Let us know if you need financing, and we will work with you to get you into this home. Schedule your appointment today.
Listing Agent
HomeSmart First Advantage Realty License #1005926 Listed on: 03/16/2025

Property Details
Home Type
- Mobile/Manufactured
Year Built
- Built in 1972
Home Design
- Modular or Manufactured Materials
Interior Spaces
- 9,999 Sq Ft Home
- Property has 1 Level
Bedrooms and Bathrooms
- 2 Main Level Bedrooms
- 1 Full Bathroom
Parking
- 3 Parking Spaces
- 3 Driveway Spaces
- Gravel Driveway
Utilities
- Forced Air Heating System
- Electric Water Heater
- Community Sewer or Septic
Additional Features
- Land Lease expires in 1 year
- Single Wide
Community Details
Overview
- No Home Owners Association
- Harding Woods Subdivision
Recreation
- Community Pool
Map
Home Values in the Area
Average Home Value in this Area
Property History
| Date | Event | Price | Change | Sq Ft Price |
|---|---|---|---|---|
| 07/21/2025 07/21/25 | For Sale | $98,000 | -4.9% | $110 / Sq Ft |
| 05/13/2025 05/13/25 | Price Changed | $103,000 | -1.9% | $10 / Sq Ft |
| 03/16/2025 03/16/25 | For Sale | $105,000 | +16.7% | $11 / Sq Ft |
| 02/16/2024 02/16/24 | Sold | $90,000 | -5.3% | $98 / Sq Ft |
| 12/08/2023 12/08/23 | For Sale | $95,000 | -- | $104 / Sq Ft |
Similar Homes in the area
Source: Bright MLS
MLS Number: NJSA2014168
- 88 Hazelwood Dr
- 57 Hazelwood Dr
- 18 Birchwood Dr
- 25 Elmwood Dr
- 10 Birchwood Dr
- 26 Cedarwood Dr
- 15 Ashwood Dr
- 4 Dianna Place
- 2 Luceille Dr Unit 2Lu
- 74 Madison Rd
- 384 Willow Grove Rd
- 139 41 Taylor Rd
- 461 3 Bridge Rd
- 703 Willow Grove Rd
- 35 Oak Ave
- 66 Lay Dr
- 481 Taylor Rd
- 135 Buck Rd
- 760 Buck Rd
- 117 Idle Lake Rd
- 6 Mill St
- 24 Hale Ave
- 407 Broad St
- 162 Mill Rd
- 981B Delsea Dr
- 419 Garden Rd Unit A
- 105 Still Run
- 315 S Delsea Dr
- 133 E High St Unit A
- 131 E High St Unit A
- 516 Rachel Dr
- 1123 Almond Rd
- 200 N Delsea Dr Unit B
- 601 E Academy St
- 6 Alexander Place
- 6 Catawba Ave Unit 10B
- 3 Catawba Ave
- 3658 Tuckahoe Rd
- 140 Delsea Dr S Unit 1
- 1364 Aino Ln
