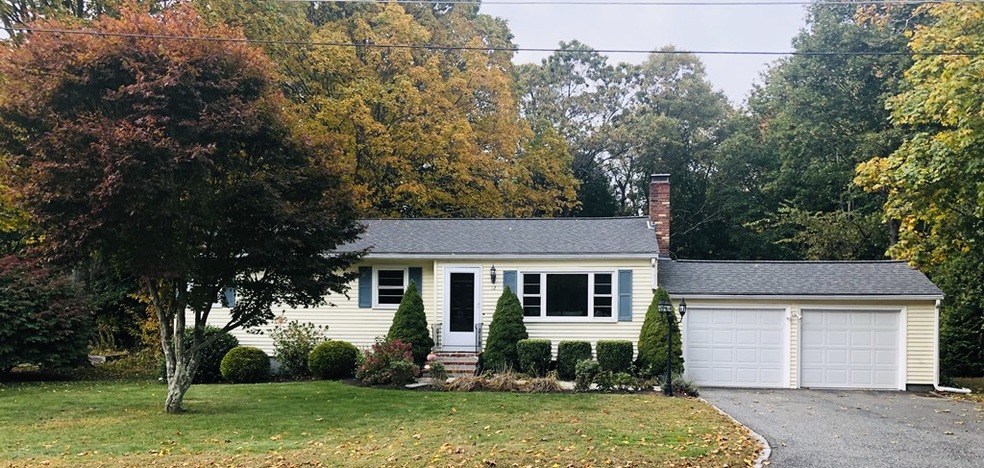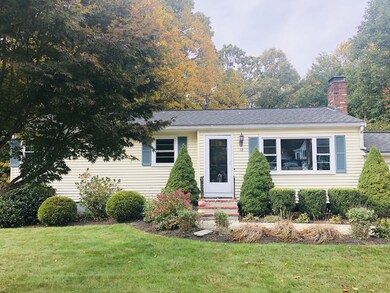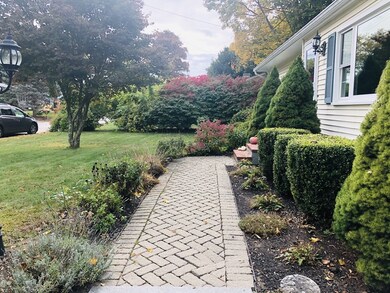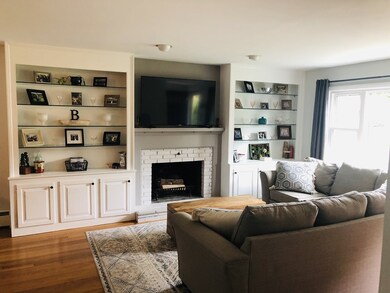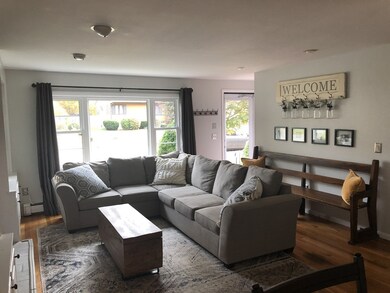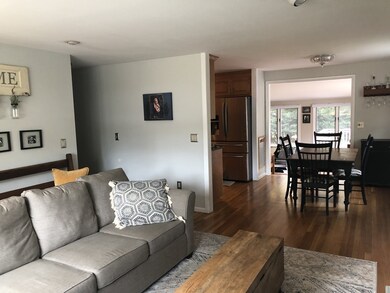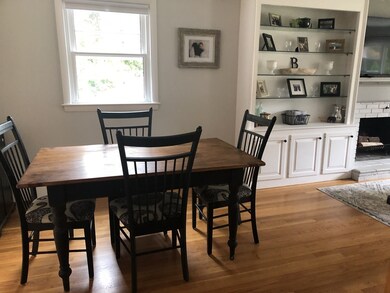
12 Hemlock Dr Medway, MA 02053
Highlights
- Deck
- John D. McGovern Elementary School Rated A-
- Wood Flooring
About This Home
As of December 2019This move in ready, three bedroom ranch style home is PERFECT for a First Time Home Buyer or someone looking to downsize. Upon entering the bright living room, you'll notice the open floor plan, painted brick fireplace surrounded by custom built ins and hardwood floors throughout. The updated kitchen features custom oak cabinets, stainless steel appliances, granite countertops and tile backsplash. Nestled in a quaint neighborhood, this home offers a sun filled family room that leads to the deck overlooking a spacious yard that is ideal for entertaining. Many updates include new windows, roof, insulation, oil tank and so much more. Looking for more? There is additional living space in the finished basement. You won't want to miss this one! All showings deferred to the open house on Sunday, October 20th from 12:00-2:00.
Last Agent to Sell the Property
The Lifestyle Advisor Group
Berkshire Hathaway HomeServices Realty Professionals Listed on: 10/17/2019
Last Buyer's Agent
The Lifestyle Advisor Group
Berkshire Hathaway HomeServices Realty Professionals Listed on: 10/17/2019
Home Details
Home Type
- Single Family
Est. Annual Taxes
- $7,567
Year Built
- Built in 1961
Lot Details
- Property is zoned ARII
Parking
- 2 Car Garage
Kitchen
- Range
- Microwave
- Dishwasher
Flooring
- Wood
- Laminate
- Tile
Outdoor Features
- Deck
- Rain Gutters
Utilities
- Window Unit Cooling System
- Hot Water Baseboard Heater
- Heating System Uses Oil
Additional Features
- Basement
Listing and Financial Details
- Assessor Parcel Number M:21 B:016
Ownership History
Purchase Details
Home Financials for this Owner
Home Financials are based on the most recent Mortgage that was taken out on this home.Purchase Details
Home Financials for this Owner
Home Financials are based on the most recent Mortgage that was taken out on this home.Purchase Details
Purchase Details
Home Financials for this Owner
Home Financials are based on the most recent Mortgage that was taken out on this home.Similar Homes in the area
Home Values in the Area
Average Home Value in this Area
Purchase History
| Date | Type | Sale Price | Title Company |
|---|---|---|---|
| Not Resolvable | $405,000 | None Available | |
| Not Resolvable | $335,000 | -- | |
| Deed | $279,900 | -- | |
| Deed | $165,500 | -- |
Mortgage History
| Date | Status | Loan Amount | Loan Type |
|---|---|---|---|
| Open | $200,000 | New Conventional | |
| Previous Owner | $295,000 | New Conventional | |
| Previous Owner | $37,000 | Credit Line Revolving | |
| Previous Owner | $250,700 | Stand Alone Refi Refinance Of Original Loan | |
| Previous Owner | $193,100 | No Value Available | |
| Previous Owner | $222,100 | No Value Available | |
| Previous Owner | $41,380 | No Value Available | |
| Previous Owner | $148,950 | Purchase Money Mortgage |
Property History
| Date | Event | Price | Change | Sq Ft Price |
|---|---|---|---|---|
| 12/09/2019 12/09/19 | Sold | $405,000 | -2.4% | $331 / Sq Ft |
| 10/22/2019 10/22/19 | Pending | -- | -- | -- |
| 10/17/2019 10/17/19 | For Sale | $415,000 | +23.9% | $339 / Sq Ft |
| 05/26/2016 05/26/16 | Sold | $335,000 | +3.1% | $274 / Sq Ft |
| 03/16/2016 03/16/16 | Pending | -- | -- | -- |
| 03/09/2016 03/09/16 | For Sale | $324,900 | -- | $265 / Sq Ft |
Tax History Compared to Growth
Tax History
| Year | Tax Paid | Tax Assessment Tax Assessment Total Assessment is a certain percentage of the fair market value that is determined by local assessors to be the total taxable value of land and additions on the property. | Land | Improvement |
|---|---|---|---|---|
| 2024 | $7,567 | $525,500 | $289,700 | $235,800 |
| 2023 | $6,979 | $437,800 | $240,000 | $197,800 |
| 2022 | $6,931 | $409,400 | $213,100 | $196,300 |
| 2021 | $6,546 | $374,900 | $196,600 | $178,300 |
| 2020 | $6,248 | $357,000 | $182,100 | $174,900 |
| 2019 | $5,982 | $352,500 | $182,100 | $170,400 |
| 2018 | $6,079 | $344,200 | $173,800 | $170,400 |
| 2017 | $5,921 | $330,400 | $167,600 | $162,800 |
| 2016 | $5,415 | $299,000 | $161,400 | $137,600 |
| 2015 | $5,228 | $286,600 | $149,000 | $137,600 |
| 2014 | $4,989 | $264,800 | $149,000 | $115,800 |
Agents Affiliated with this Home
-
T
Seller's Agent in 2019
The Lifestyle Advisor Group
Berkshire Hathaway HomeServices Realty Professionals
-
Michal Boudreau

Seller Co-Listing Agent in 2019
Michal Boudreau
Berkshire Hathaway HomeServices Realty Professionals
(413) 297-4426
47 Total Sales
-
Margo Otey

Seller's Agent in 2016
Margo Otey
RE/MAX
(508) 439-9717
2 in this area
67 Total Sales
-
The Premier Team
T
Buyer's Agent in 2016
The Premier Team
Realty Executives
23 Total Sales
Map
Source: MLS Property Information Network (MLS PIN)
MLS Number: 72581315
APN: MEDW-000021-000000-000016
- 10 Buttercup Ln
- 8 Sandstone Dr Unit 8
- 3 Howe St
- 19 Sycamore Way Unit Lot 40
- 32 Maple St
- 8 Heritage Dr
- 11 Maple St
- 10 Longmeadow Ln
- 6 Thayer Rd
- 2 Harding Rd
- 123 Summer St
- 160 Holliston St
- 17 Evergreen St Unit A
- 4 Bullard Cir
- 0 Hill St
- 3 Mechanic St Unit 1
- 3 Newton Ln
- 19 Azalea Dr
- 9 Karen Ave
- 17 Stable Way
