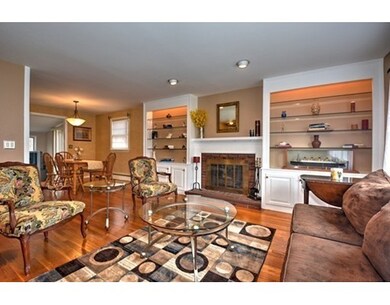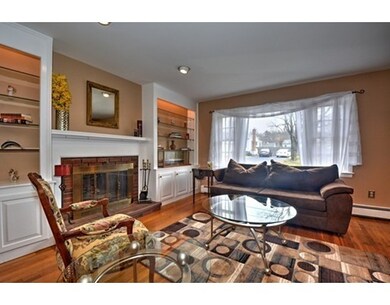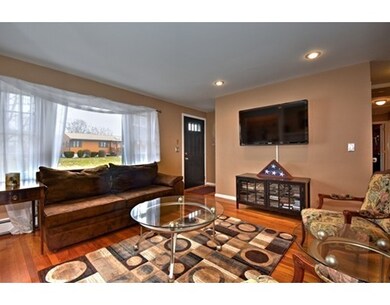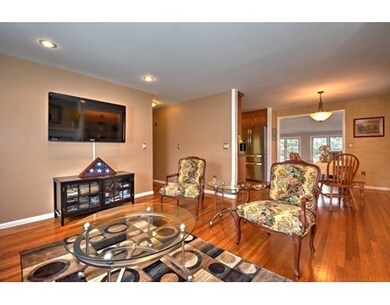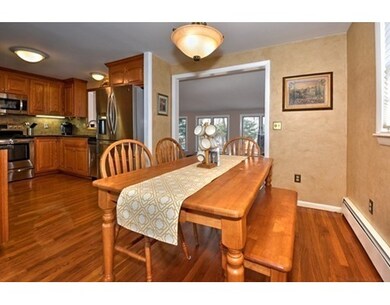
12 Hemlock Dr Medway, MA 02053
About This Home
As of December 2019Neighborhood setting for this expanded 3 bedroom ranch. Enter through the new front door to the living room with custom built-ins around the cozy fireplace. An open floor plan leads you through the dining area to the step down family room addition with sliders to a new deck. The kitchen features custom-built oak cabinets with newer SS appliances, granite counters, and tile backsplash. The bedrooms are served by a newly remodeled full bath. Basement features a family room currently set up as a home theater. Great back yard for kids. Recent updates include paint, insulation in attic, new deck, new roof, and new garage doors/openers. 1st OH Saturday March 12th, 12-2pm.
Home Details
Home Type
Single Family
Est. Annual Taxes
$7,567
Year Built
1961
Lot Details
0
Listing Details
- Lot Description: Paved Drive
- Property Type: Single Family
- Other Agent: 1.00
- Lead Paint: Unknown
- Special Features: None
- Property Sub Type: Detached
- Year Built: 1961
Interior Features
- Appliances: Range, Dishwasher, Microwave
- Fireplaces: 1
- Has Basement: Yes
- Fireplaces: 1
- Number of Rooms: 6
- Amenities: Shopping, Park, Highway Access, House of Worship, Public School
- Electric: 100 Amps
- Energy: Storm Windows, Storm Doors
- Flooring: Tile, Hardwood, Wood Laminate
- Insulation: Full
- Interior Amenities: Cable Available
- Basement: Full, Finished
- Bedroom 2: First Floor
- Bedroom 3: First Floor
- Bathroom #1: First Floor
- Kitchen: First Floor
- Laundry Room: Basement
- Living Room: First Floor
- Master Bedroom: First Floor
- Master Bedroom Description: Closet, Flooring - Hardwood
- Dining Room: First Floor
- Family Room: First Floor
- Oth1 Room Name: Play Room
- Oth1 Dscrp: Flooring - Wall to Wall Carpet
Exterior Features
- Roof: Asphalt/Fiberglass Shingles
- Frontage: 100.00
- Construction: Frame, Conventional (2x4-2x6)
- Exterior: Vinyl
- Exterior Features: Deck, Gutters
- Foundation: Poured Concrete
Garage/Parking
- Garage Parking: Attached, Garage Door Opener
- Garage Spaces: 2
- Parking: Off-Street, Paved Driveway
- Parking Spaces: 4
Utilities
- Heating: Hot Water Baseboard, Oil
- Heat Zones: 2
- Hot Water: Tankless
- Utility Connections: for Electric Range, for Electric Dryer, Washer Hookup
- Sewer: City/Town Sewer
- Water: City/Town Water
Schools
- Elementary School: McGovern
- Middle School: Medway Middle
- High School: Medway High
Lot Info
- Zoning: RES
Multi Family
- Foundation: 24x40+10x18
Ownership History
Purchase Details
Home Financials for this Owner
Home Financials are based on the most recent Mortgage that was taken out on this home.Purchase Details
Home Financials for this Owner
Home Financials are based on the most recent Mortgage that was taken out on this home.Purchase Details
Purchase Details
Home Financials for this Owner
Home Financials are based on the most recent Mortgage that was taken out on this home.Similar Home in Medway, MA
Home Values in the Area
Average Home Value in this Area
Purchase History
| Date | Type | Sale Price | Title Company |
|---|---|---|---|
| Not Resolvable | $405,000 | None Available | |
| Not Resolvable | $335,000 | -- | |
| Deed | $279,900 | -- | |
| Deed | $165,500 | -- |
Mortgage History
| Date | Status | Loan Amount | Loan Type |
|---|---|---|---|
| Open | $200,000 | New Conventional | |
| Previous Owner | $295,000 | New Conventional | |
| Previous Owner | $37,000 | Credit Line Revolving | |
| Previous Owner | $250,700 | Stand Alone Refi Refinance Of Original Loan | |
| Previous Owner | $193,100 | No Value Available | |
| Previous Owner | $222,100 | No Value Available | |
| Previous Owner | $41,380 | No Value Available | |
| Previous Owner | $148,950 | Purchase Money Mortgage |
Property History
| Date | Event | Price | Change | Sq Ft Price |
|---|---|---|---|---|
| 12/09/2019 12/09/19 | Sold | $405,000 | -2.4% | $331 / Sq Ft |
| 10/22/2019 10/22/19 | Pending | -- | -- | -- |
| 10/17/2019 10/17/19 | For Sale | $415,000 | +23.9% | $339 / Sq Ft |
| 05/26/2016 05/26/16 | Sold | $335,000 | +3.1% | $274 / Sq Ft |
| 03/16/2016 03/16/16 | Pending | -- | -- | -- |
| 03/09/2016 03/09/16 | For Sale | $324,900 | -- | $265 / Sq Ft |
Tax History Compared to Growth
Tax History
| Year | Tax Paid | Tax Assessment Tax Assessment Total Assessment is a certain percentage of the fair market value that is determined by local assessors to be the total taxable value of land and additions on the property. | Land | Improvement |
|---|---|---|---|---|
| 2024 | $7,567 | $525,500 | $289,700 | $235,800 |
| 2023 | $6,979 | $437,800 | $240,000 | $197,800 |
| 2022 | $6,931 | $409,400 | $213,100 | $196,300 |
| 2021 | $6,546 | $374,900 | $196,600 | $178,300 |
| 2020 | $6,248 | $357,000 | $182,100 | $174,900 |
| 2019 | $5,982 | $352,500 | $182,100 | $170,400 |
| 2018 | $6,079 | $344,200 | $173,800 | $170,400 |
| 2017 | $5,921 | $330,400 | $167,600 | $162,800 |
| 2016 | $5,415 | $299,000 | $161,400 | $137,600 |
| 2015 | $5,228 | $286,600 | $149,000 | $137,600 |
| 2014 | $4,989 | $264,800 | $149,000 | $115,800 |
Agents Affiliated with this Home
-
T
Seller's Agent in 2019
The Lifestyle Advisor Group
Berkshire Hathaway HomeServices Realty Professionals
-
Michal Boudreau

Seller Co-Listing Agent in 2019
Michal Boudreau
Berkshire Hathaway HomeServices Realty Professionals
(413) 297-4426
47 Total Sales
-
Margo Otey

Seller's Agent in 2016
Margo Otey
RE/MAX
(508) 439-9717
2 in this area
67 Total Sales
-
The Premier Team
T
Buyer's Agent in 2016
The Premier Team
Realty Executives
23 Total Sales
Map
Source: MLS Property Information Network (MLS PIN)
MLS Number: 71969171
APN: MEDW-000021-000000-000016
- 10 Buttercup Ln
- 8 Sandstone Dr Unit 8
- 3 Howe St
- 19 Sycamore Way Unit Lot 40
- 32 Maple St
- 8 Heritage Dr
- 11 Maple St
- 10 Longmeadow Ln
- 6 Thayer Rd
- 2 Harding Rd
- 123 Summer St
- 160 Holliston St
- 17 Evergreen St Unit A
- 4 Bullard Cir
- 0 Hill St
- 3 Mechanic St Unit 1
- 3 Newton Ln
- 19 Azalea Dr
- 9 Karen Ave
- 17 Stable Way

