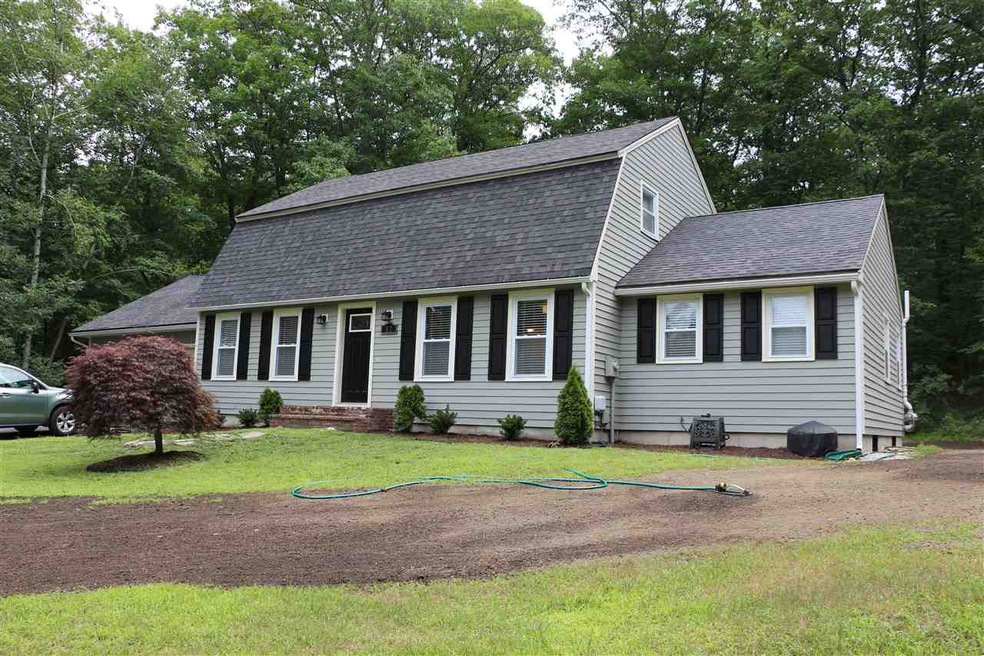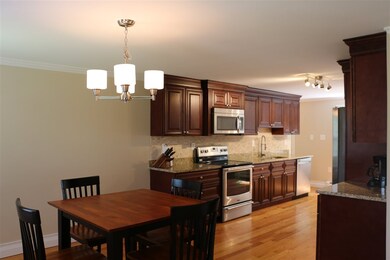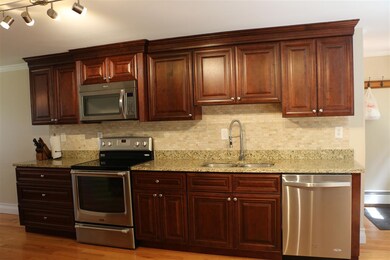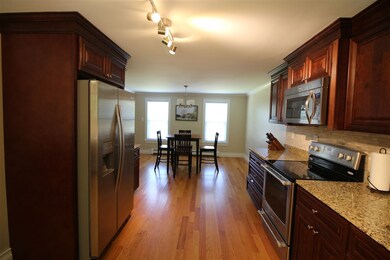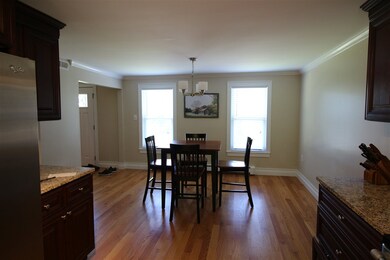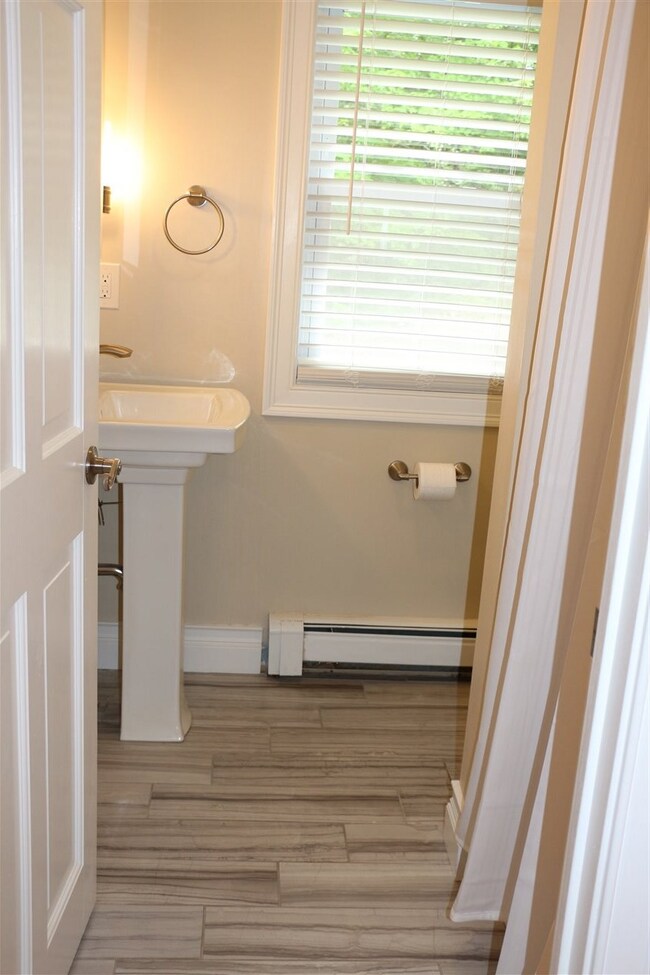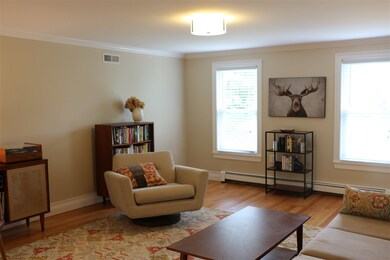
12 Hemlock St Londonderry, NH 03053
Highlights
- Wood Flooring
- 2 Car Attached Garage
- Hot Water Heating System
- Gazebo
- Air Conditioning
- Level Lot
About This Home
As of September 2018High quality workmanship. Total renovation completed in 2015 and additional upgrades & improvements since then !!!. Set in quiet neighborhood on a hill top lot. Top Notch Kitchen with granite counters, soft close doors & drawers and tile back splash. Beautiful oak hardwood floors and crown molding. First floor master suite ( currently used as family room ) , and three bedrooms up. Front-to-Back livingroom with fireplace. All bathrooms totally renovated. 2015: New Roof, windows , doors, hardwood floors, heating system, hot water tank, quality carpeting and painted inside and out. Since then : New compressor & air handler system , radon air & water mitigation systems, sump pump, engineered exterior drainage system and driveway resurfaced !!. Two car garage. Generator hookup. South School district. Excellent commuter location and access to shopping and services. Great value for a top quality home. Showings start - Saturday - July 21st
Last Agent to Sell the Property
Bill Spinelli
Bean Group / Nashua License #063078 Listed on: 07/18/2018

Home Details
Home Type
- Single Family
Est. Annual Taxes
- $9,011
Year Built
- Built in 1985
Lot Details
- 1 Acre Lot
- Level Lot
Parking
- 2 Car Attached Garage
Home Design
- Gambrel Roof
- Poured Concrete
- Wood Frame Construction
- Architectural Shingle Roof
- Clap Board Siding
- Radon Mitigation System
- Masonite
Interior Spaces
- 2-Story Property
- Wood Burning Fireplace
- Fire and Smoke Detector
Kitchen
- Oven
- Electric Cooktop
- Stove
- Microwave
- Dishwasher
Flooring
- Wood
- Carpet
- Tile
Bedrooms and Bathrooms
- 4 Bedrooms
Laundry
- Dryer
- Washer
Unfinished Basement
- Basement Fills Entire Space Under The House
- Connecting Stairway
- Interior Basement Entry
Outdoor Features
- Gazebo
Schools
- South Elementary School
- Londonderry Middle School
- Londonderry Senior High School
Utilities
- Air Conditioning
- Hot Water Heating System
- Heating System Uses Oil
- Generator Hookup
- 200+ Amp Service
- Drilled Well
- Electric Water Heater
- Septic Tank
Listing and Financial Details
- Legal Lot and Block 56 / 065
Ownership History
Purchase Details
Home Financials for this Owner
Home Financials are based on the most recent Mortgage that was taken out on this home.Purchase Details
Home Financials for this Owner
Home Financials are based on the most recent Mortgage that was taken out on this home.Purchase Details
Home Financials for this Owner
Home Financials are based on the most recent Mortgage that was taken out on this home.Purchase Details
Similar Homes in the area
Home Values in the Area
Average Home Value in this Area
Purchase History
| Date | Type | Sale Price | Title Company |
|---|---|---|---|
| Warranty Deed | $403,000 | -- | |
| Warranty Deed | $355,000 | -- | |
| Not Resolvable | $186,333 | -- | |
| Foreclosure Deed | $239,000 | -- |
Mortgage History
| Date | Status | Loan Amount | Loan Type |
|---|---|---|---|
| Open | $219,100 | Credit Line Revolving | |
| Open | $366,800 | Stand Alone Refi Refinance Of Original Loan | |
| Closed | $383,600 | Stand Alone Refi Refinance Of Original Loan | |
| Closed | $382,850 | Purchase Money Mortgage | |
| Previous Owner | $294,650 | New Conventional | |
| Previous Owner | $544,185 | Unknown |
Property History
| Date | Event | Price | Change | Sq Ft Price |
|---|---|---|---|---|
| 09/14/2018 09/14/18 | Sold | $403,000 | +1.3% | $163 / Sq Ft |
| 07/31/2018 07/31/18 | Pending | -- | -- | -- |
| 07/26/2018 07/26/18 | For Sale | $397,900 | 0.0% | $161 / Sq Ft |
| 07/22/2018 07/22/18 | Pending | -- | -- | -- |
| 07/18/2018 07/18/18 | For Sale | $397,900 | +12.1% | $161 / Sq Ft |
| 10/08/2015 10/08/15 | Sold | $355,000 | +1.5% | $143 / Sq Ft |
| 07/29/2015 07/29/15 | Pending | -- | -- | -- |
| 07/17/2015 07/17/15 | For Sale | $349,900 | +87.8% | $141 / Sq Ft |
| 04/21/2015 04/21/15 | Sold | $186,333 | -26.9% | $75 / Sq Ft |
| 04/03/2015 04/03/15 | Pending | -- | -- | -- |
| 11/25/2014 11/25/14 | For Sale | $255,000 | -- | $103 / Sq Ft |
Tax History Compared to Growth
Tax History
| Year | Tax Paid | Tax Assessment Tax Assessment Total Assessment is a certain percentage of the fair market value that is determined by local assessors to be the total taxable value of land and additions on the property. | Land | Improvement |
|---|---|---|---|---|
| 2024 | $9,011 | $558,300 | $219,900 | $338,400 |
| 2023 | $8,737 | $558,300 | $219,900 | $338,400 |
| 2022 | $8,126 | $439,700 | $164,800 | $274,900 |
| 2021 | $8,032 | $437,000 | $164,800 | $272,200 |
| 2020 | $7,833 | $389,500 | $126,800 | $262,700 |
| 2019 | $7,552 | $389,500 | $126,800 | $262,700 |
| 2018 | $6,941 | $320,300 | $104,500 | $215,800 |
| 2017 | $6,922 | $320,300 | $104,500 | $215,800 |
| 2016 | $6,886 | $320,300 | $104,500 | $215,800 |
| 2015 | $6,733 | $320,300 | $104,500 | $215,800 |
| 2014 | $6,755 | $320,300 | $104,500 | $215,800 |
| 2011 | -- | $325,300 | $104,500 | $220,800 |
Agents Affiliated with this Home
-

Seller's Agent in 2018
Bill Spinelli
Bean Group / Nashua
(603) 578-9660
-
Dawn Desruisseaux

Buyer's Agent in 2018
Dawn Desruisseaux
Coldwell Banker Classic Realty
(603) 289-7584
1 in this area
93 Total Sales
-
Suzan Hock

Seller's Agent in 2015
Suzan Hock
RE/MAX
(603) 206-9348
3 in this area
84 Total Sales
-
Bonnie Guevin

Seller's Agent in 2015
Bonnie Guevin
Keller Williams Realty-Metropolitan
(603) 493-0096
2 in this area
72 Total Sales
-
Karin Provencher

Buyer's Agent in 2015
Karin Provencher
RE/MAX
(603) 860-9464
1 in this area
105 Total Sales
Map
Source: PrimeMLS
MLS Number: 4707507
APN: LOND-000004-000000-000065-000056
- 11 Spruce St
- 37 Forest St
- 194 Fordway Extension
- 9 Rocco Dr Unit R
- 14 Settlers Ln
- 9 Hope Hill Rd Unit 3-14
- 5 Rocco Dr Unit L
- 3 Thomas St
- 5 Elise Ave Unit Lot 94
- 44 Sheffield Way Unit 6B
- 42 Sheffield Way Unit 6A
- 11 Ross Dr
- 51 Charleston Ave
- 74 Boulder Dr Unit 74
- 12 Juniper Rd
- 3 Elise Ave Unit 95
- 34 Pleasant Dr
- 12 Elise Ave Unit 6
- 14 Elise Ave Unit 7
- 4 Mulberry St
