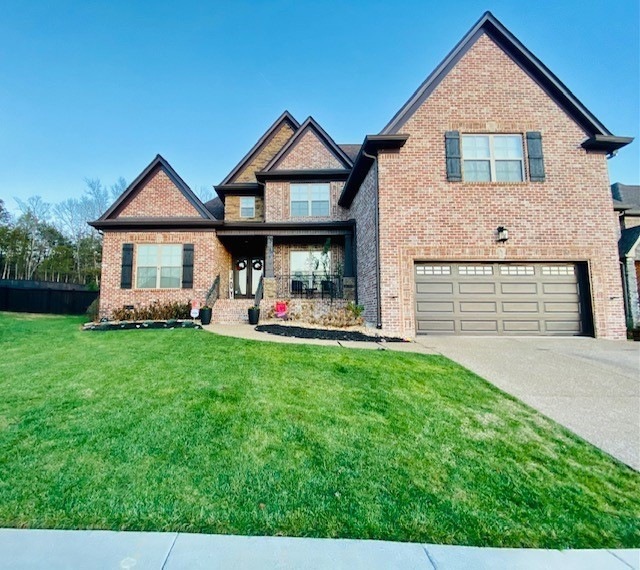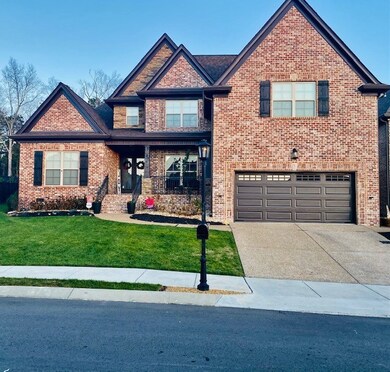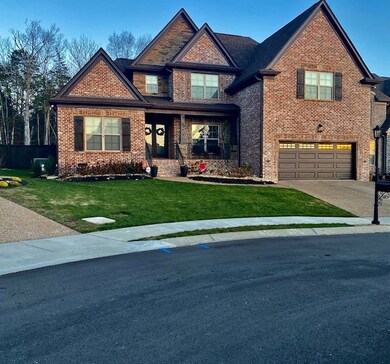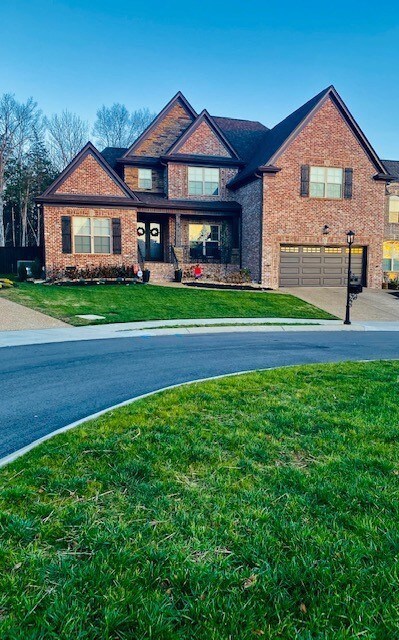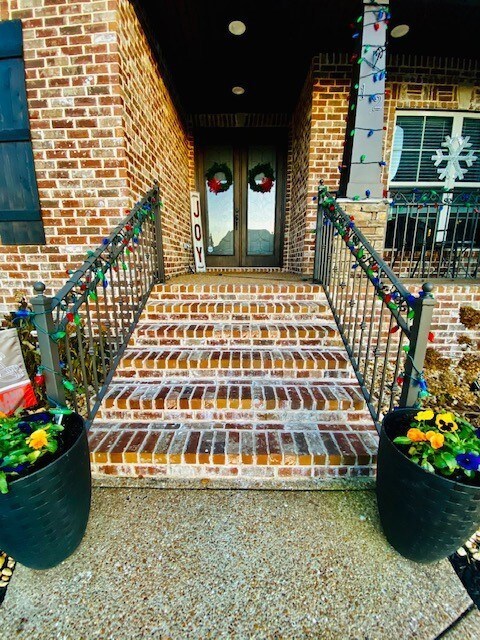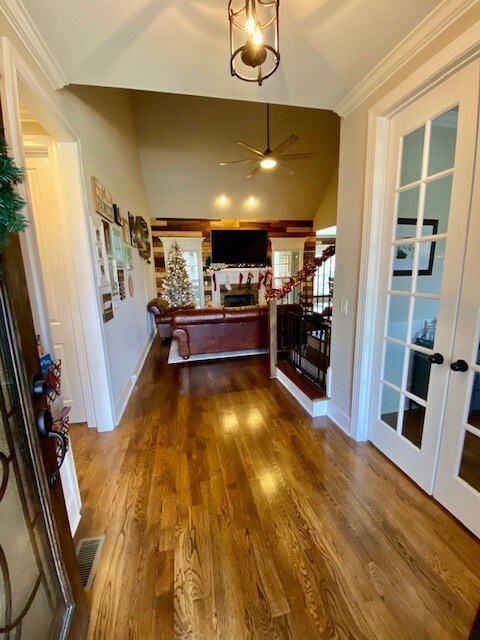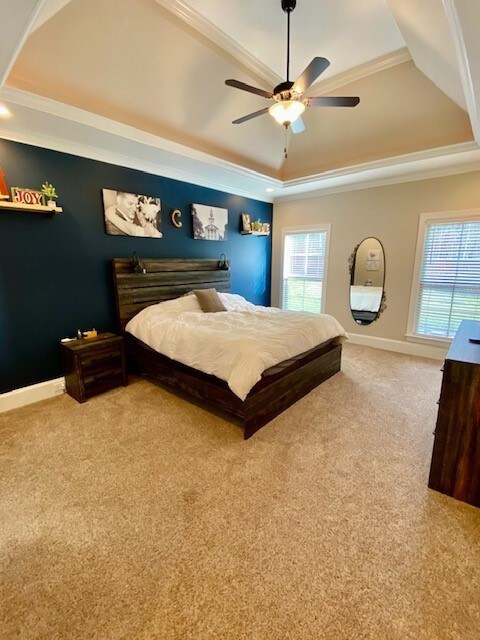
12 Hickory Creek Cir Mount Juliet, TN 37122
Highlights
- Wooded Lot
- Wood Flooring
- Walk-In Closet
- Stoner Creek Elementary School Rated A
- 2 Car Attached Garage
- Cooling Available
About This Home
As of November 2024Move right into this 1.5-year-old 4 bed, 3 full Bath Home. Located on a quiet cul-de-sac, this home has over $20k in upgrades! The home has a first floor Master and first-floor guest bed. Work from home? The dining room has been converted to a home office w/added French doors. Upstairs are two more beds, a full bath, and oversized bonus room. Don’t miss your chance to claim this very desirable home in perfect location within a highly rated school district! Ask about a FREE 1 Yr Home Warranty!
Last Agent to Sell the Property
Flynn Realty Brokerage Phone: 6158225808 License #303511
Home Details
Home Type
- Single Family
Est. Annual Taxes
- $2,178
Year Built
- Built in 2019
Lot Details
- 7,405 Sq Ft Lot
- Wooded Lot
HOA Fees
- $42 Monthly HOA Fees
Parking
- 2 Car Attached Garage
Home Design
- Brick Exterior Construction
Interior Spaces
- 2,641 Sq Ft Home
- Property has 1 Level
- Ceiling Fan
- Wood Flooring
- Crawl Space
Bedrooms and Bathrooms
- 4 Main Level Bedrooms
- Walk-In Closet
- 3 Full Bathrooms
Schools
- Stoner Creek Elementary School
- West Wilson Middle School
- Mt Juliet High School
Utilities
- Cooling Available
- Floor Furnace
Community Details
- Association fees include ground maintenance
- Stonehollow Sub Ph 4 Sec 3 Subdivision
Listing and Financial Details
- Assessor Parcel Number 054L B 00700 000
Ownership History
Purchase Details
Home Financials for this Owner
Home Financials are based on the most recent Mortgage that was taken out on this home.Purchase Details
Home Financials for this Owner
Home Financials are based on the most recent Mortgage that was taken out on this home.Purchase Details
Home Financials for this Owner
Home Financials are based on the most recent Mortgage that was taken out on this home.Map
Similar Homes in the area
Home Values in the Area
Average Home Value in this Area
Purchase History
| Date | Type | Sale Price | Title Company |
|---|---|---|---|
| Warranty Deed | $649,000 | Lighthouse Title | |
| Warranty Deed | $649,000 | Lighthouse Title | |
| Warranty Deed | $487,000 | None Available | |
| Warranty Deed | $450,000 | None Available |
Mortgage History
| Date | Status | Loan Amount | Loan Type |
|---|---|---|---|
| Open | $627,339 | FHA | |
| Closed | $627,339 | FHA | |
| Previous Owner | $398,000 | New Conventional | |
| Previous Owner | $427,500 | Adjustable Rate Mortgage/ARM |
Property History
| Date | Event | Price | Change | Sq Ft Price |
|---|---|---|---|---|
| 11/13/2024 11/13/24 | Sold | $649,000 | 0.0% | $241 / Sq Ft |
| 09/26/2024 09/26/24 | Pending | -- | -- | -- |
| 09/20/2024 09/20/24 | For Sale | $649,000 | 0.0% | $241 / Sq Ft |
| 09/03/2024 09/03/24 | Off Market | $649,000 | -- | -- |
| 08/21/2024 08/21/24 | For Sale | $649,000 | -7.3% | $241 / Sq Ft |
| 08/09/2021 08/09/21 | For Sale | $699,900 | +43.7% | $262 / Sq Ft |
| 01/14/2021 01/14/21 | Sold | $487,000 | -1.6% | $184 / Sq Ft |
| 12/06/2020 12/06/20 | Pending | -- | -- | -- |
| 12/03/2020 12/03/20 | For Sale | $494,900 | +10.0% | $187 / Sq Ft |
| 04/24/2019 04/24/19 | Sold | $450,000 | -- | $168 / Sq Ft |
Tax History
| Year | Tax Paid | Tax Assessment Tax Assessment Total Assessment is a certain percentage of the fair market value that is determined by local assessors to be the total taxable value of land and additions on the property. | Land | Improvement |
|---|---|---|---|---|
| 2024 | $2,227 | $116,650 | $22,500 | $94,150 |
| 2022 | $2,227 | $116,650 | $22,500 | $94,150 |
| 2021 | $2,355 | $116,650 | $22,500 | $94,150 |
| 2020 | $2,182 | $116,650 | $22,500 | $94,150 |
| 2019 | $409 | $81,125 | $16,250 | $64,875 |
| 2018 | $409 | $16,250 | $16,250 | $0 |
Source: Realtracs
MLS Number: 2211209
APN: 095054L B 00700
- 113 Shady Hollow Dr
- 455 Tomlinson Pointe Dr
- 445 Tomlinson Pointe Dr
- 1057 Stonehollow Way
- 459 Tomlinson Pointe Dr
- 443 Tomlinson Pointe Dr
- 463 Tomlinson Pointe Dr
- 465 Tomlinson Pointe Dr
- 3289 Tomlinson Pointe Dr
- 3188 Tomlinson Pointe Dr
- 2822 Tomlinson Pointe Dr
- 452 Tomlinson Pointe Dr
- 454 Tomlinson Pointe Dr
- 3016 Clyde Cir
- 456 Tomlinson Pointe Dr
- 458 Tomlinson Pointe Dr
- 617 Hollow Wood Trail
- 616 Hollow Wood Trail
- 467 Tomlinson Pointe Dr
- 462 Tomlinson Pointe Dr
