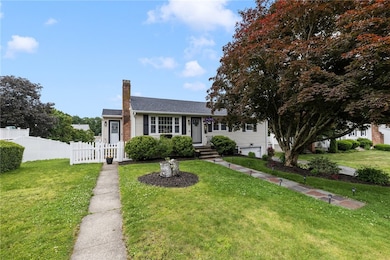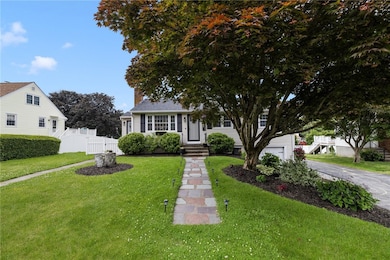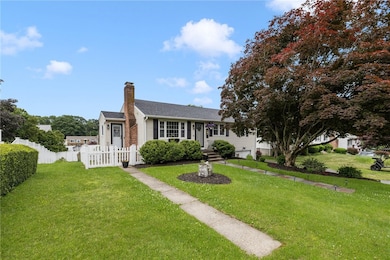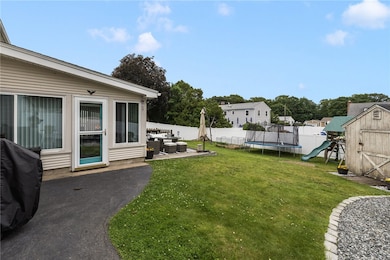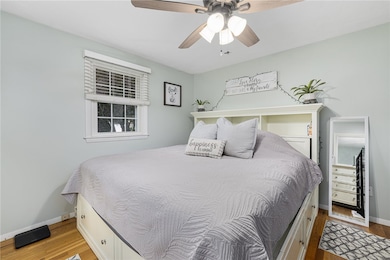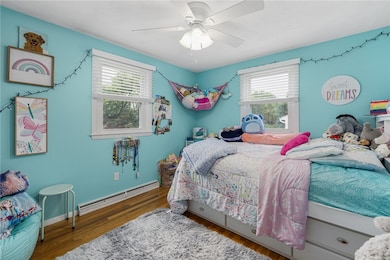
12 Hidden Valley Ln Lincoln, RI 02865
Lime Rock NeighborhoodEstimated payment $3,163/month
Highlights
- Hot Property
- Wood Flooring
- Game Room
- Lincoln Senior High School Rated A-
- 2 Fireplaces
- Home Office
About This Home
Welcome to this beautifully maintained three-bedroom ranch, ideally situated on a quiet street in the highly sought-after Town of Lincoln. Enjoy a gorgeous kitchen featuring sleek stainless-steel appliances, and a convenient mudroom for added functionality. The fully finished lower level offers exceptional living space, including a cozy family room with a fireplace, a full bathroom, a versatile office or art room, a cedar closet, and a bright sunroom - perfect for unwinding. Step outside to a fenced-in backyard, ideal for outdoor entertaining or quiet relaxation. Located in a top-rated school district, this home is just minutes from Lincoln Mall, scenic bike paths, the Blackstone River, restaurants, and a movie theater, with easy access to Routes 146 and 295.Lincoln residents benefit from a 35% homeowner tax exemption.Sale is subject to the seller securing suitable housing and closing on a property currently under contract.
Home Details
Home Type
- Single Family
Est. Annual Taxes
- $3,748
Year Built
- Built in 1969
Lot Details
- 9,017 Sq Ft Lot
- Fenced
- Property is zoned RL9
Parking
- 1 Car Attached Garage
Home Design
- Vinyl Siding
- Concrete Perimeter Foundation
- Plaster
Interior Spaces
- 2-Story Property
- 2 Fireplaces
- Fireplace Features Masonry
- Gas Fireplace
- Family Room
- Home Office
- Game Room
- Storm Doors
- Laundry Room
Kitchen
- Oven
- Range
- Microwave
- Dishwasher
Flooring
- Wood
- Carpet
- Ceramic Tile
Bedrooms and Bathrooms
- 3 Bedrooms
- 2 Full Bathrooms
- Bathtub with Shower
Finished Basement
- Basement Fills Entire Space Under The House
- Interior and Exterior Basement Entry
Eco-Friendly Details
- Energy-Efficient Appliances
Outdoor Features
- Screened Patio
- Porch
Utilities
- Forced Air Heating and Cooling System
- Heating System Uses Gas
- 200+ Amp Service
- Gas Water Heater
- Cable TV Available
Listing and Financial Details
- Tax Lot 268
- Assessor Parcel Number 12HIDDENVALLEYLANELINC
Community Details
Overview
- Quinnville Subdivision
Amenities
- Shops
- Restaurant
Map
Home Values in the Area
Average Home Value in this Area
Tax History
| Year | Tax Paid | Tax Assessment Tax Assessment Total Assessment is a certain percentage of the fair market value that is determined by local assessors to be the total taxable value of land and additions on the property. | Land | Improvement |
|---|---|---|---|---|
| 2024 | $5,765 | $332,300 | $147,200 | $185,100 |
| 2023 | $5,480 | $332,300 | $147,200 | $185,100 |
| 2022 | $5,466 | $332,300 | $147,200 | $185,100 |
| 2021 | $3,498 | $265,200 | $115,000 | $150,200 |
| 2020 | $3,472 | $265,200 | $115,000 | $150,200 |
| 2018 | $4,986 | $223,100 | $87,100 | $136,000 |
| 2017 | $4,886 | $223,100 | $87,100 | $136,000 |
| 2016 | $4,819 | $223,100 | $87,100 | $136,000 |
| 2015 | $4,268 | $181,400 | $82,800 | $98,600 |
| 2014 | $4,276 | $181,400 | $82,800 | $98,600 |
Property History
| Date | Event | Price | Change | Sq Ft Price |
|---|---|---|---|---|
| 06/11/2025 06/11/25 | For Sale | $509,900 | +112.5% | $302 / Sq Ft |
| 02/20/2015 02/20/15 | Sold | $240,000 | -2.0% | $156 / Sq Ft |
| 01/21/2015 01/21/15 | Pending | -- | -- | -- |
| 10/26/2014 10/26/14 | For Sale | $245,000 | -- | $159 / Sq Ft |
Purchase History
| Date | Type | Sale Price | Title Company |
|---|---|---|---|
| Warranty Deed | $246,000 | -- | |
| Warranty Deed | $125,000 | -- | |
| Warranty Deed | $129,000 | -- |
Mortgage History
| Date | Status | Loan Amount | Loan Type |
|---|---|---|---|
| Open | $115,000 | Stand Alone Refi Refinance Of Original Loan | |
| Closed | $15,000 | Unknown | |
| Open | $233,700 | New Conventional | |
| Previous Owner | $208,000 | No Value Available | |
| Previous Owner | $122,550 | Purchase Money Mortgage |
Similar Homes in the area
Source: State-Wide MLS
MLS Number: 1386796
APN: LINC-000029-002680-000000
- 49 Scott Rd
- 33 Red Gate Rd
- 11 Anthony Dr
- 8 Valentine Ct
- 0 Whitman Way Unit 1183628
- 0 Whitman Way Unit 1183679
- 6 Kelsey Eden Way
- 10 Oak Hill Dr
- 38 Anthony Dr
- 5 Oak Hill Dr
- 0 Dexter Rock Lot 260 Rd Unit 1330873
- 0 Dexter Rock Lot 258 Rd Unit 1330874
- 5 Sunset Ave
- 1004 Great Rd
- 1302 Hunting Hill Dr
- 1301 Hunting Hill Dr
- 1402 Hunting Hill Dr
- 1401 Hunting Hill Dr
- 1403 Hunting Hill Dr
- 1404 Hunting Hill Dr

