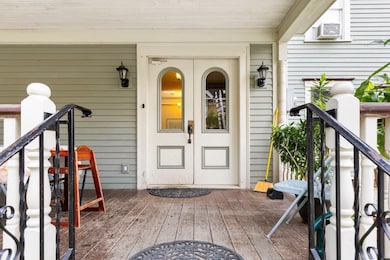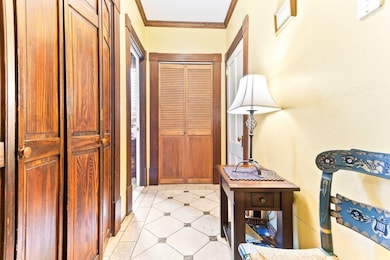
12 High St Lancaster, NH 03584
Estimated payment $2,812/month
Highlights
- Greenhouse
- Victorian Architecture
- Natural Light
- Wood Flooring
- Den
- Interior Lot
About This Home
Endless Possibilities in the Heart of Town!
Discover this impressive and versatile property located right next to the Colonel Town Recreation Center in beautiful Lancaster. Featuring 10 bedrooms, 2 spacious living rooms, a large dining area, and a generously sized commercial kitchen, this property is ready to accommodate your vision. A bonus is the beautiful greenhouse with water lines running to it in the back yard.
Conveniently situated just a short stroll from the park and ball fields, local banks, the post office, charming restaurants, and downtown shopping. Enjoy relaxing evenings on the lovely wrap-around porch or cozy up by the beautiful fireplace with wood stove insert.
Zoned for commercial use, the opportunities here are truly endless. Consider transforming it into:
A welcoming bed and breakfast or Airbnb. A private or charter school. A community resource center. Or simply enjoy it as a grand single family residence.
This property is more than just a building it’s a chance to own a piece of Lancaster’s history and bring your dreams to life. Opportunity awaits, don’t miss out on making this landmark your own!
Listing Agent
EXP Realty Brokerage Phone: 603-631-0000 License #076495 Listed on: 07/07/2025

Home Details
Home Type
- Single Family
Est. Annual Taxes
- $6,959
Year Built
- Built in 1890
Lot Details
- 0.41 Acre Lot
- Interior Lot
- Property is zoned Commercial
Home Design
- Victorian Architecture
- Concrete Foundation
- Wood Siding
Interior Spaces
- Property has 3 Levels
- Woodwork
- Ceiling Fan
- Self Contained Fireplace Unit Or Insert
- Natural Light
- Living Room
- Dining Area
- Den
- Basement
- Interior Basement Entry
- Carbon Monoxide Detectors
Kitchen
- Dishwasher
- Disposal
Flooring
- Wood
- Tile
- Vinyl Plank
Bedrooms and Bathrooms
- 10 Bedrooms
- Walk-In Closet
Laundry
- Dryer
- Washer
Parking
- Stone Driveway
- 6 to 12 Parking Spaces
Outdoor Features
- Greenhouse
Schools
- Lancaster Elementary School
- Lancaster Elementary Middle School
- White Mountain Regional High School
Utilities
- Forced Air Heating System
- Radiator
- Vented Exhaust Fan
- Baseboard Heating
- Hot Water Heating System
Community Details
- Trails
Listing and Financial Details
- Tax Lot 050
- Assessor Parcel Number P06
Map
Home Values in the Area
Average Home Value in this Area
Tax History
| Year | Tax Paid | Tax Assessment Tax Assessment Total Assessment is a certain percentage of the fair market value that is determined by local assessors to be the total taxable value of land and additions on the property. | Land | Improvement |
|---|---|---|---|---|
| 2025 | $7,644 | $362,800 | $37,500 | $325,300 |
| 2024 | $6,959 | $362,800 | $37,500 | $325,300 |
| 2023 | $6,285 | $363,100 | $37,800 | $325,300 |
| 2022 | $5,730 | $235,900 | $22,800 | $213,100 |
| 2021 | $6,178 | $235,900 | $22,800 | $213,100 |
| 2020 | $5,836 | $235,900 | $22,800 | $213,100 |
| 2019 | $5,874 | $235,900 | $22,800 | $213,100 |
| 2018 | $6,171 | $235,900 | $22,800 | $213,100 |
| 2017 | $6,519 | $247,500 | $21,900 | $225,600 |
| 2016 | $6,338 | $247,500 | $21,900 | $225,600 |
| 2015 | $6,804 | $247,500 | $21,900 | $225,600 |
| 2014 | $5,792 | $247,500 | $21,900 | $225,600 |
| 2013 | $5,779 | $247,500 | $21,900 | $225,600 |
Property History
| Date | Event | Price | List to Sale | Price per Sq Ft |
|---|---|---|---|---|
| 07/07/2025 07/07/25 | For Sale | $429,900 | -- | $78 / Sq Ft |
About the Listing Agent

Helping you buy, sell, and invest in beautiful Northern New Hampshire! I'm Kim Crane, a local REALTOR® with a passion for people, property, and the place I call home. Let’s make your next move your best one yet!
Kim's Other Listings
Source: PrimeMLS
MLS Number: 5050269
APN: LNCS M:P06 L:050
- 5 Cubb St
- 49 Middle St
- 12 Middle St
- 0 N Main St Unit 5049939
- 90 Bunker Hill St
- 39 Elm St
- 44 Prospect St
- 8 Kilkenny St
- 000 Spring St
- 68 Prospect St
- 140 Middle St
- 10 1st St
- Lot 26 Hartco Ave
- Lot 21 Hartco Ave
- Lot 11 Hartco Ave
- Lot 14 Hartco Ave
- Lot 9 Hartco Ave
- Lot 24 Hartco Ave
- Lot 23 Hartco Ave
- Lot 17 Hartco Ave
- 59 Summer St
- 59 Summer St
- 25 Bunker Hill St
- 25 Bunker Hill St
- 25 Bunker Hill St
- 79 N Main St Unit A
- 71 Water St
- 770 Dalton Rd
- 6 Hager Ln Unit C
- 41 Millers Run
- 588 6th Ave
- 124 Wight St Unit 125 wight
- 216 Glen Ave
- 38 Glen Ave
- 138 Emery St
- 138 Emery St
- 97 Main St Unit 3
- 517 Hillsboro St
- 604 Burgess St Unit 1
- 28 Academy St Unit 7






