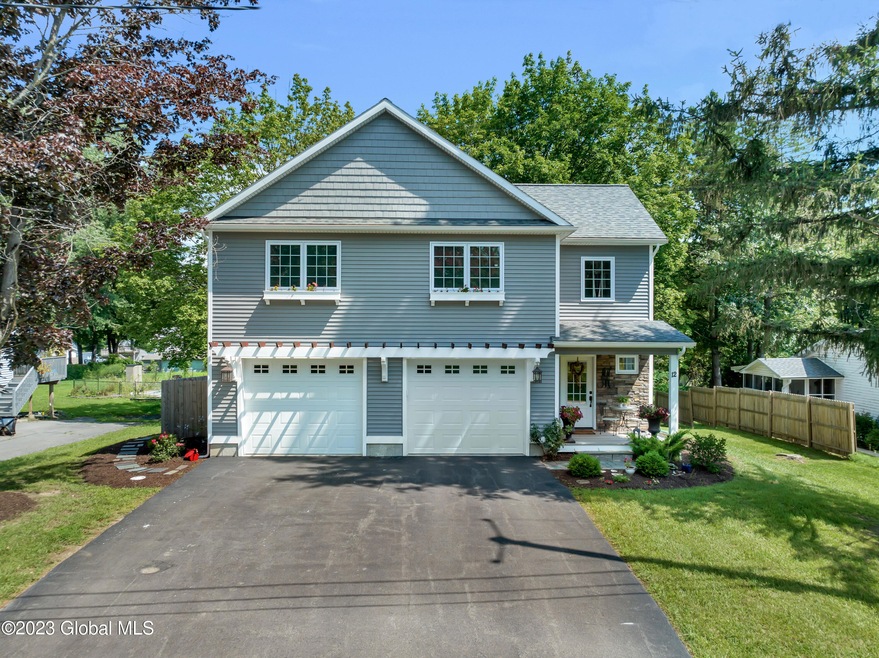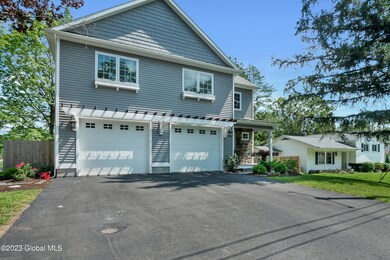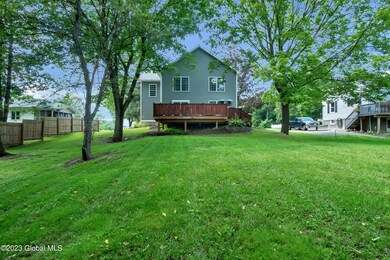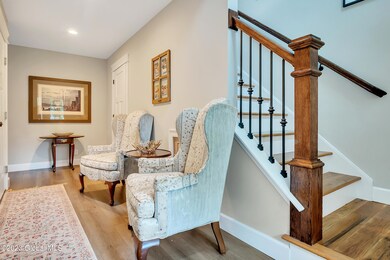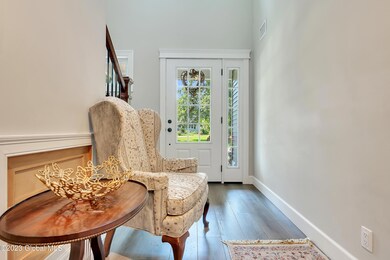
12 High St Stillwater, NY 12170
Highlights
- Custom Home
- No HOA
- Living Room
- Deck
- Porch
- Bathroom on Main Level
About This Home
As of September 2023Why wait to build? Come fall in love with this stunning, custom home built in 2018 nestled on a quiet, dead end street right in the heart of Stillwater. The property offers a perfect blend of high end amenities & classic appeal. Inside, you'll find white oak flooring, granite counter tops, radiant first floor heating and top of the line stainless steel Bosch appliances. Outside is plush with mature landscaping and a mahogany front porch. The oversized 2 car garage provides ample room for vehicles & storage. All of this while being just a short walk to the library, farmers' market, coffee shop & more. First level is currently functioning as a multi use space but is easily transformed into a large third bedroom with separate entry. This is certainly one you don't want to miss!
Last Agent to Sell the Property
Four Seasons Sotheby's International Realty License #10401358513 Listed on: 08/03/2023

Last Buyer's Agent
Dave Ryan
Pinnacle Realty Saratoga, LLC
Home Details
Home Type
- Single Family
Est. Annual Taxes
- $5,737
Year Built
- Built in 2018
Lot Details
- 0.39 Acre Lot
- Property is zoned Single Residence
Parking
- 2 Car Garage
Home Design
- Custom Home
- Slab Foundation
- Vinyl Siding
Interior Spaces
- 1,856 Sq Ft Home
- 2-Story Property
- Living Room
- Dining Room
Kitchen
- <<microwave>>
- Dishwasher
- Kitchen Island
Bedrooms and Bathrooms
- 3 Bedrooms
- Bathroom on Main Level
Laundry
- Laundry closet
- Dryer
- Washer
Outdoor Features
- Deck
- Porch
Schools
- Stillwater Elementary School
- Stillwater High School
Utilities
- Central Air
- Radiant Heating System
- Septic Tank
Community Details
- No Home Owners Association
Listing and Financial Details
- Assessor Parcel Number 415289 243.82-1-32
Ownership History
Purchase Details
Home Financials for this Owner
Home Financials are based on the most recent Mortgage that was taken out on this home.Similar Homes in the area
Home Values in the Area
Average Home Value in this Area
Purchase History
| Date | Type | Sale Price | Title Company |
|---|---|---|---|
| Deed | $405,000 | None Listed On Document |
Mortgage History
| Date | Status | Loan Amount | Loan Type |
|---|---|---|---|
| Open | $345,000 | New Conventional | |
| Previous Owner | $267,700 | Credit Line Revolving |
Property History
| Date | Event | Price | Change | Sq Ft Price |
|---|---|---|---|---|
| 09/21/2023 09/21/23 | Sold | $405,000 | -2.4% | $218 / Sq Ft |
| 08/11/2023 08/11/23 | Pending | -- | -- | -- |
| 08/03/2023 08/03/23 | For Sale | $415,000 | +2666.7% | $224 / Sq Ft |
| 02/06/2017 02/06/17 | Sold | $15,000 | -16.7% | -- |
| 01/25/2017 01/25/17 | Pending | -- | -- | -- |
| 12/29/2016 12/29/16 | For Sale | $18,000 | -- | -- |
Tax History Compared to Growth
Tax History
| Year | Tax Paid | Tax Assessment Tax Assessment Total Assessment is a certain percentage of the fair market value that is determined by local assessors to be the total taxable value of land and additions on the property. | Land | Improvement |
|---|---|---|---|---|
| 2024 | $5,513 | $221,600 | $18,700 | $202,900 |
| 2023 | $5,513 | $221,600 | $18,700 | $202,900 |
| 2022 | $5,233 | $221,600 | $18,700 | $202,900 |
| 2021 | $1,819 | $221,600 | $18,700 | $202,900 |
| 2020 | $3,966 | $221,600 | $18,700 | $202,900 |
| 2018 | $418 | $18,700 | $18,700 | $0 |
| 2017 | $413 | $18,700 | $18,700 | $0 |
| 2016 | $402 | $18,700 | $18,700 | $0 |
Agents Affiliated with this Home
-
Jamie Martin

Seller's Agent in 2023
Jamie Martin
Four Seasons Sotheby's International Realty
(518) 269-6179
3 in this area
17 Total Sales
-
D
Buyer's Agent in 2023
Dave Ryan
Pinnacle Realty Saratoga, LLC
-
D
Buyer's Agent in 2023
David Ryan
Gabler Realty, LLC
-
Dawn Vann

Seller's Agent in 2017
Dawn Vann
A 1 R E O Services LLC
(518) 858-6300
83 Total Sales
-
C
Buyer's Agent in 2017
Carol LaVallee
RealtyUSA.com
-
P
Buyer's Agent in 2017
Peter Buck
Mc Clain Realty
Map
Source: Global MLS
MLS Number: 202322021
APN: 415289-243-082-0001-032-000-0000
- 14 Kellogg Rd
- 45 Lake St
- 3 Bunce Ln
- 14 Palmer St
- 27 Major Dickinson Ave
- 108 Gurba Dr S
- 95 County Route 76
- 60 Colonial Rd
- 1037 Hudson Ave
- 346 Hudson Ave
- 1100 Hudson Ave
- 4 Abel Rd
- L8 Stratton Ln
- 70 Dick Lynch Rd
- 10 Champlain Ave
- 9 Donnelly Ave
- 231 County Route 75
- 11 Mcdermott Rd
- 3 Riverside Ct
- 32 Revere Run
