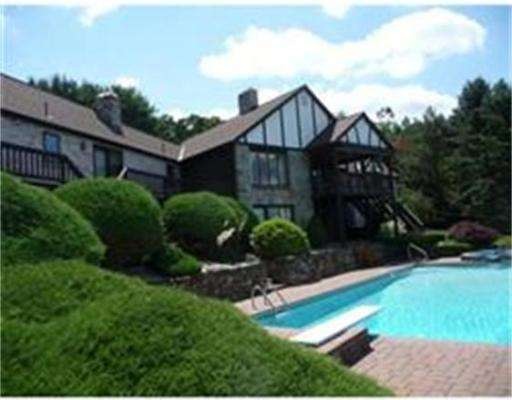
12 Highridge Rd Wilbraham, MA 01095
About This Home
As of October 2022Spectacular Sunsets provide the backdrop for this private mini estate nestled on almost 3 acres of pure privacy. Breathtaking panoramic views, lush resort like grounds, heated inground pool & multiple stone patios, decks & covered porch add to the absolute beauty of this special parklike home. Interior boasts 3,000+ sq ft, updated Kent Pecoy kitchen, full walk out finished base & walk up storage for future expansion possibilities.Price has recently been reduced,Incredible vaue!!
Last Agent to Sell the Property
Berkshire Hathaway HomeServices Realty Professionals Listed on: 12/19/2012

Home Details
Home Type
Single Family
Est. Annual Taxes
$15,724
Year Built
1973
Lot Details
0
Listing Details
- Lot Description: Wooded, Paved Drive, City View(s), Gentle Slope, Scenic View(s)
- Special Features: None
- Property Sub Type: Detached
- Year Built: 1973
Interior Features
- Has Basement: Yes
- Fireplaces: 3
- Primary Bathroom: Yes
- Number of Rooms: 10
- Amenities: Shopping, Walk/Jog Trails, Stables, Golf Course, Private School, Public School
- Flooring: Wood, Tile, Wall to Wall Carpet, Marble
- Interior Amenities: Central Vacuum, Security System, Cable Available, Wetbar, Walk-up Attic, French Doors
- Basement: Full, Partially Finished, Walk Out, Interior Access
- Bedroom 2: First Floor
- Bedroom 3: First Floor
- Bathroom #1: First Floor
- Bathroom #2: First Floor
- Bathroom #3: First Floor
- Kitchen: First Floor
- Laundry Room: First Floor
- Living Room: First Floor
- Master Bedroom: First Floor
- Master Bedroom Description: Full Bath, Walk-in Closet, Wall to Wall Carpet, Balcony/Deck, Main Level
- Dining Room: First Floor
Exterior Features
- Construction: Frame
- Exterior: Stone, Stucco
- Exterior Features: Porch, Deck, Deck - Wood, Patio, Covered Patio/Deck, Inground Pool, Hot Tub/Spa, Prof. Landscape, Sprinkler System, Fenced Yard, City View(s)
- Foundation: Poured Concrete
Garage/Parking
- Garage Parking: Detached, Garage Door Opener, Storage, Side Entry
- Garage Spaces: 2
- Parking: Off-Street, Paved Driveway
- Parking Spaces: 4
Utilities
- Cooling Zones: 2
- Heat Zones: 2
- Hot Water: Oil, Tank
- Utility Connections: for Electric Range, for Electric Dryer
Ownership History
Purchase Details
Purchase Details
Home Financials for this Owner
Home Financials are based on the most recent Mortgage that was taken out on this home.Similar Homes in Wilbraham, MA
Home Values in the Area
Average Home Value in this Area
Purchase History
| Date | Type | Sale Price | Title Company |
|---|---|---|---|
| Deed | $730,000 | None Available | |
| Deed | $730,000 | None Available | |
| Not Resolvable | $650,000 | -- |
Mortgage History
| Date | Status | Loan Amount | Loan Type |
|---|---|---|---|
| Previous Owner | $582,500 | Purchase Money Mortgage | |
| Previous Owner | $350,000 | Stand Alone Refi Refinance Of Original Loan | |
| Previous Owner | $250,000 | No Value Available | |
| Previous Owner | $265,000 | No Value Available | |
| Previous Owner | $250,000 | No Value Available |
Property History
| Date | Event | Price | Change | Sq Ft Price |
|---|---|---|---|---|
| 10/31/2022 10/31/22 | Sold | $817,500 | +2.2% | $224 / Sq Ft |
| 09/12/2022 09/12/22 | Pending | -- | -- | -- |
| 09/08/2022 09/08/22 | For Sale | $799,900 | +23.1% | $220 / Sq Ft |
| 01/30/2013 01/30/13 | Sold | $650,000 | -4.3% | $213 / Sq Ft |
| 12/20/2012 12/20/12 | Pending | -- | -- | -- |
| 12/19/2012 12/19/12 | For Sale | $679,000 | -- | $222 / Sq Ft |
Tax History Compared to Growth
Tax History
| Year | Tax Paid | Tax Assessment Tax Assessment Total Assessment is a certain percentage of the fair market value that is determined by local assessors to be the total taxable value of land and additions on the property. | Land | Improvement |
|---|---|---|---|---|
| 2025 | $15,724 | $879,400 | $265,000 | $614,400 |
| 2024 | $15,745 | $851,100 | $259,000 | $592,100 |
| 2023 | $156 | $809,600 | $259,000 | $550,600 |
| 2022 | $15,560 | $759,400 | $259,000 | $500,400 |
| 2021 | $15,578 | $678,500 | $232,600 | $445,900 |
| 2020 | $15,185 | $678,500 | $232,600 | $445,900 |
| 2019 | $14,902 | $683,600 | $232,600 | $451,000 |
| 2018 | $16,303 | $720,100 | $232,600 | $487,500 |
| 2017 | $15,842 | $720,100 | $232,600 | $487,500 |
| 2016 | $15,014 | $695,100 | $256,500 | $438,600 |
| 2015 | $13,361 | $639,900 | $256,500 | $383,400 |
Agents Affiliated with this Home
-
Claudia Obrien
C
Seller's Agent in 2022
Claudia Obrien
William Raveis R.E. & Home Services
(413) 530-9432
9 in this area
38 Total Sales
-
Lesly Reiter

Buyer's Agent in 2022
Lesly Reiter
Keller Williams Realty
(413) 519-9450
3 in this area
106 Total Sales
-
Helen Jo Trudeau

Seller's Agent in 2013
Helen Jo Trudeau
Berkshire Hathaway HomeServices Realty Professionals
(413) 478-6622
6 in this area
8 Total Sales
Map
Source: MLS Property Information Network (MLS PIN)
MLS Number: 71465866
APN: WILB-005330-000012-002217
- 6 Hilltop Park
- 454 Ridge Rd
- 751 Ridge Rd
- 6 Hitching Post Ln
- 474 Mountain Rd
- 68 Monson Rd
- 3 Springfield St
- 10V Iroquois Ln
- 407 Monson Rd
- 29 Bolles Rd
- 1 Webster Ln
- 474-480 Mountain Rd
- 2 Bayberry Dr Unit site 00
- 2 Stirrup Ln
- 8 Patriot Ridge Ln
- 5v Red Gap Rd
- 3 Valley View Dr
- 21 Delmor Ave
- 685 Main St
- 188 Main St
