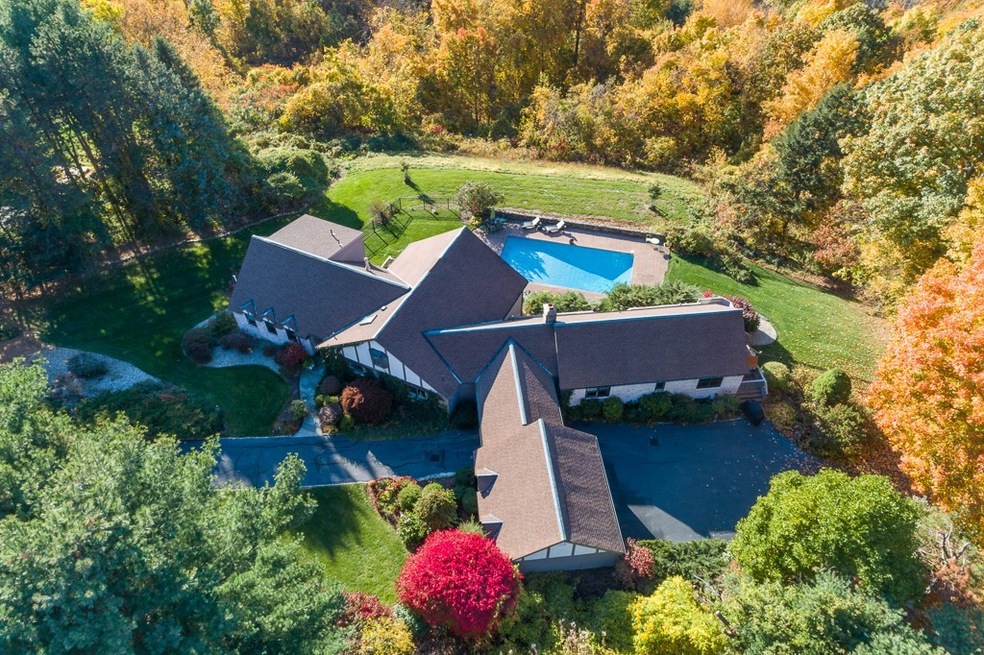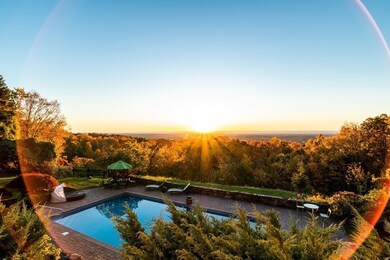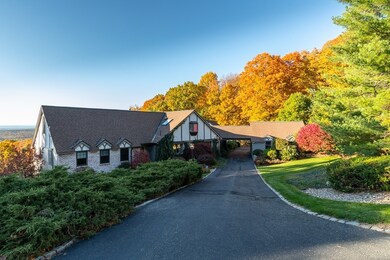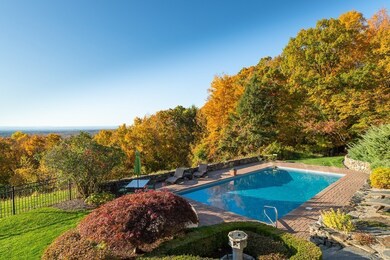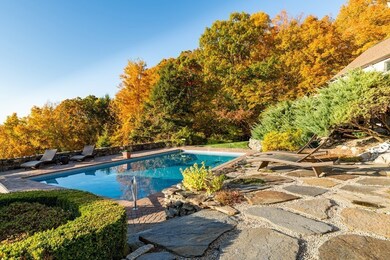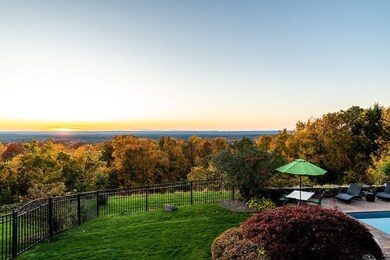
12 Highridge Rd Wilbraham, MA 01095
Highlights
- Golf Course Community
- Community Stables
- City View
- Minnechaug Regional High School Rated A-
- In Ground Pool
- 2.97 Acre Lot
About This Home
As of October 2022VIEWS! VIEWS! VIEWS! Stunning private home on 2.97 acres of prime land with FABULOUS VISTAS, mature landscaping, stonewalls and beautiful in ground pool will certainly impress all who enter! Amenities include Spectacular Great Room boasting open floor plan, Sunset Views, vaulted, beamed ceilings, wall of windows & French door to back scape. Love to Entertain? Our gourmet kitchen boasting all bells & whistles & lovely dining area w/built-ins will certainly delight,! The Main Suite has it's own wing and offers home office with a fireplace, gorgeous new tiled bath with a double vanities ,laundry room & sliders to private deck. Two other bedrooms, One has its own bath ,a second newer (full) & 1/2 baths finish the 1st floor impeccably. 2nd story loft offers guest suite w/serene views, half bath & boho respite and large 1/2 bath Head to the lower level to find amazing living space which includes family room, built ins, full bath ,lots of storage and slider to pool and patio, VIEWS again.
Last Agent to Sell the Property
William Raveis R.E. & Home Services Listed on: 09/08/2022

Home Details
Home Type
- Single Family
Est. Annual Taxes
- $15,560
Year Built
- Built in 1973 | Remodeled
Lot Details
- 2.97 Acre Lot
- Near Conservation Area
- Cul-De-Sac
- Fenced
- Landscaped Professionally
- Gentle Sloping Lot
- Property is zoned RA
Parking
- 2 Car Garage
- Parking Storage or Cabinetry
- Garage Door Opener
- Driveway
- Open Parking
- Off-Street Parking
Property Views
- City
- Scenic Vista
Home Design
- Cape Cod Architecture
- Shingle Roof
- Radon Mitigation System
- Concrete Perimeter Foundation
Interior Spaces
- 3,644 Sq Ft Home
- Open Floorplan
- Wet Bar
- Central Vacuum
- Cathedral Ceiling
- Recessed Lighting
- Decorative Lighting
- Light Fixtures
- Bay Window
- Picture Window
- Sliding Doors
- Living Room with Fireplace
- 2 Fireplaces
- Dining Area
- Home Office
- Bonus Room
- Storage Room
Kitchen
- Oven
- Built-In Range
- Range Hood
- Freezer
- Dishwasher
- Wine Cooler
- Stainless Steel Appliances
- Kitchen Island
- Solid Surface Countertops
- Trash Compactor
Flooring
- Wood
- Wall to Wall Carpet
- Laminate
- Marble
- Ceramic Tile
Bedrooms and Bathrooms
- 3 Bedrooms
- Primary Bedroom on Main
- Custom Closet System
- Dual Closets
- Walk-In Closet
- Double Vanity
- Bathtub with Shower
- Separate Shower
Laundry
- Laundry on main level
- Dryer
- Washer
Partially Finished Basement
- Walk-Out Basement
- Basement Fills Entire Space Under The House
- Interior and Exterior Basement Entry
- Block Basement Construction
Outdoor Features
- In Ground Pool
- Balcony
- Deck
- Patio
Schools
- Minnechaug High School
Utilities
- Forced Air Heating and Cooling System
- 3 Cooling Zones
- 5 Heating Zones
- Heating System Uses Oil
- Radiant Heating System
- Private Water Source
- Oil Water Heater
- Sewer Inspection Required for Sale
- Private Sewer
- High Speed Internet
Additional Features
- Handicap Accessible
- Property is near schools
Listing and Financial Details
- Assessor Parcel Number 3237920
Community Details
Amenities
- Shops
Recreation
- Golf Course Community
- Tennis Courts
- Community Pool
- Park
- Community Stables
- Jogging Path
Ownership History
Purchase Details
Purchase Details
Home Financials for this Owner
Home Financials are based on the most recent Mortgage that was taken out on this home.Similar Homes in Wilbraham, MA
Home Values in the Area
Average Home Value in this Area
Purchase History
| Date | Type | Sale Price | Title Company |
|---|---|---|---|
| Deed | $730,000 | None Available | |
| Deed | $730,000 | None Available | |
| Not Resolvable | $650,000 | -- |
Mortgage History
| Date | Status | Loan Amount | Loan Type |
|---|---|---|---|
| Previous Owner | $582,500 | Purchase Money Mortgage | |
| Previous Owner | $350,000 | Stand Alone Refi Refinance Of Original Loan | |
| Previous Owner | $250,000 | No Value Available | |
| Previous Owner | $265,000 | No Value Available | |
| Previous Owner | $250,000 | No Value Available |
Property History
| Date | Event | Price | Change | Sq Ft Price |
|---|---|---|---|---|
| 10/31/2022 10/31/22 | Sold | $817,500 | +2.2% | $224 / Sq Ft |
| 09/12/2022 09/12/22 | Pending | -- | -- | -- |
| 09/08/2022 09/08/22 | For Sale | $799,900 | +23.1% | $220 / Sq Ft |
| 01/30/2013 01/30/13 | Sold | $650,000 | -4.3% | $213 / Sq Ft |
| 12/20/2012 12/20/12 | Pending | -- | -- | -- |
| 12/19/2012 12/19/12 | For Sale | $679,000 | -- | $222 / Sq Ft |
Tax History Compared to Growth
Tax History
| Year | Tax Paid | Tax Assessment Tax Assessment Total Assessment is a certain percentage of the fair market value that is determined by local assessors to be the total taxable value of land and additions on the property. | Land | Improvement |
|---|---|---|---|---|
| 2025 | $15,724 | $879,400 | $265,000 | $614,400 |
| 2024 | $15,745 | $851,100 | $259,000 | $592,100 |
| 2023 | $156 | $809,600 | $259,000 | $550,600 |
| 2022 | $15,560 | $759,400 | $259,000 | $500,400 |
| 2021 | $15,578 | $678,500 | $232,600 | $445,900 |
| 2020 | $15,185 | $678,500 | $232,600 | $445,900 |
| 2019 | $14,902 | $683,600 | $232,600 | $451,000 |
| 2018 | $16,303 | $720,100 | $232,600 | $487,500 |
| 2017 | $15,842 | $720,100 | $232,600 | $487,500 |
| 2016 | $15,014 | $695,100 | $256,500 | $438,600 |
| 2015 | $13,361 | $639,900 | $256,500 | $383,400 |
Agents Affiliated with this Home
-
Claudia Obrien
C
Seller's Agent in 2022
Claudia Obrien
William Raveis R.E. & Home Services
(413) 530-9432
9 in this area
38 Total Sales
-
Lesly Reiter

Buyer's Agent in 2022
Lesly Reiter
Keller Williams Realty
(413) 519-9450
3 in this area
106 Total Sales
-
Helen Jo Trudeau

Seller's Agent in 2013
Helen Jo Trudeau
Berkshire Hathaway HomeServices Realty Professionals
(413) 478-6622
6 in this area
8 Total Sales
Map
Source: MLS Property Information Network (MLS PIN)
MLS Number: 73034482
APN: WILB-005330-000012-002217
- 6 Hilltop Park
- 454 Ridge Rd
- 751 Ridge Rd
- 6 Hitching Post Ln
- 474 Mountain Rd
- 68 Monson Rd
- 3 Springfield St
- 10V Iroquois Ln
- 407 Monson Rd
- 29 Bolles Rd
- 1 Webster Ln
- 474-480 Mountain Rd
- 2 Bayberry Dr Unit site 00
- 2 Stirrup Ln
- 8 Patriot Ridge Ln
- 5v Red Gap Rd
- 3 Valley View Dr
- 21 Delmor Ave
- 685 Main St
- 188 Main St
