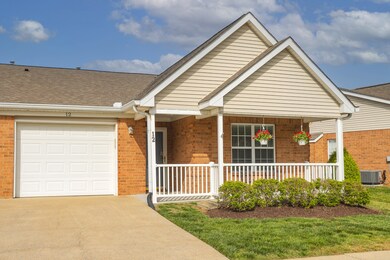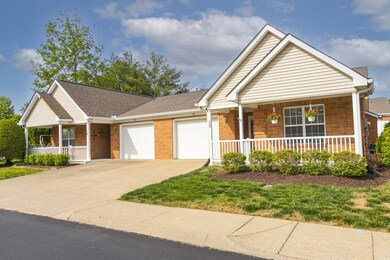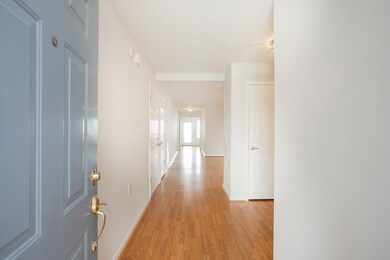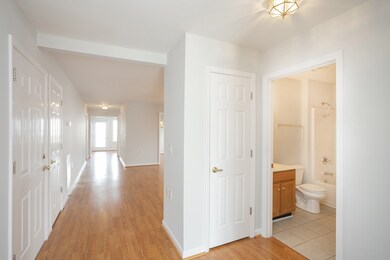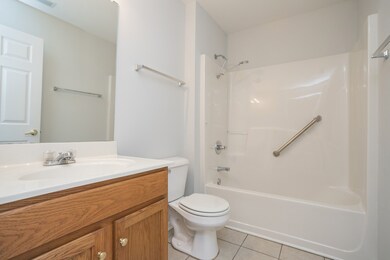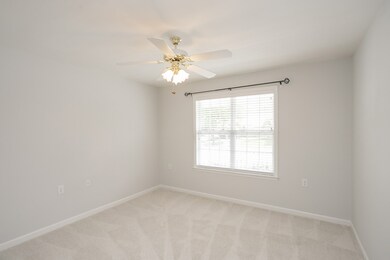
12 Holland Park Ln Franklin, TN 37069
Berrys Chapel NeighborhoodEstimated Value: $454,000 - $524,000
Highlights
- Senior Community
- Community Pool
- Covered patio or porch
- Clubhouse
- Tennis Courts
- 1 Car Attached Garage
About This Home
As of June 2023Welcome to Windsor Park, a Fieldstone Farms 55+ retirement community! This 2 bedroom, 2 full bath, single-level home has been meticulously cared for, and is move-in ready! Fresh paint throughout and new carpet in the 2nd bedroom awaits your personal touches. Windsor Park offers great convenience as you can easily walk to grocery, pharmacy and shopping. A Franklin Transit Bus stop connects you to downtown Franklin + more. Come see this one and make it your own!
Last Agent to Sell the Property
Nashville Realty Group License #328224 Listed on: 05/07/2023

Property Details
Home Type
- Condominium
Est. Annual Taxes
- $1,747
Year Built
- Built in 1997
Lot Details
- 1,307
HOA Fees
- $270 Monthly HOA Fees
Parking
- 1 Car Attached Garage
- Garage Door Opener
- Driveway
Home Design
- Brick Exterior Construction
- Slab Foundation
- Asphalt Roof
Interior Spaces
- 1,463 Sq Ft Home
- Property has 1 Level
- Ceiling Fan
- Gas Fireplace
- Living Room with Fireplace
Kitchen
- Dishwasher
- Disposal
Flooring
- Carpet
- Laminate
- Tile
Bedrooms and Bathrooms
- 2 Main Level Bedrooms
- Walk-In Closet
- 2 Full Bathrooms
Laundry
- Dryer
- Washer
Schools
- Hunters Bend Elementary School
- Grassland Middle School
- Franklin High School
Utilities
- Cooling Available
- Central Heating
Additional Features
- Accessible Entrance
- Covered patio or porch
Listing and Financial Details
- Assessor Parcel Number 094052G D 00200C00208052G
Community Details
Overview
- Senior Community
- Association fees include exterior maintenance, ground maintenance, insurance
- Windsor Park Ph 1 @ Ff Subdivision
Amenities
- Clubhouse
Recreation
- Tennis Courts
- Community Pool
Ownership History
Purchase Details
Home Financials for this Owner
Home Financials are based on the most recent Mortgage that was taken out on this home.Purchase Details
Home Financials for this Owner
Home Financials are based on the most recent Mortgage that was taken out on this home.Purchase Details
Home Financials for this Owner
Home Financials are based on the most recent Mortgage that was taken out on this home.Similar Homes in Franklin, TN
Home Values in the Area
Average Home Value in this Area
Purchase History
| Date | Buyer | Sale Price | Title Company |
|---|---|---|---|
| Heroux Martha | $500,000 | Chapman & Rosenthal Title | |
| Barnes Evelyn C | $230,000 | None Available | |
| Love Dianna S | $133,915 | -- |
Mortgage History
| Date | Status | Borrower | Loan Amount |
|---|---|---|---|
| Previous Owner | Barnes Evelyn C | $25,000 | |
| Previous Owner | Love Dianna S | $107,200 |
Property History
| Date | Event | Price | Change | Sq Ft Price |
|---|---|---|---|---|
| 06/23/2023 06/23/23 | Sold | $500,000 | 0.0% | $342 / Sq Ft |
| 06/08/2023 06/08/23 | Pending | -- | -- | -- |
| 06/07/2023 06/07/23 | For Sale | $499,900 | 0.0% | $342 / Sq Ft |
| 05/16/2023 05/16/23 | Pending | -- | -- | -- |
| 05/07/2023 05/07/23 | For Sale | $499,900 | -- | $342 / Sq Ft |
Tax History Compared to Growth
Tax History
| Year | Tax Paid | Tax Assessment Tax Assessment Total Assessment is a certain percentage of the fair market value that is determined by local assessors to be the total taxable value of land and additions on the property. | Land | Improvement |
|---|---|---|---|---|
| 2024 | $1,747 | $81,025 | $20,000 | $61,025 |
| 2023 | $1,747 | $81,025 | $20,000 | $61,025 |
| 2022 | $1,747 | $81,025 | $20,000 | $61,025 |
| 2021 | $1,410 | $81,025 | $20,000 | $61,025 |
| 2020 | $1,396 | $59,850 | $17,500 | $42,350 |
| 2019 | $1,396 | $59,850 | $17,500 | $42,350 |
| 2018 | $1,396 | $59,850 | $17,500 | $42,350 |
| 2017 | $1,396 | $59,850 | $17,500 | $42,350 |
| 2016 | $1,396 | $59,850 | $17,500 | $42,350 |
| 2015 | -- | $52,100 | $13,750 | $38,350 |
| 2014 | -- | $52,100 | $13,750 | $38,350 |
Agents Affiliated with this Home
-
Jane Buselmeier

Seller's Agent in 2023
Jane Buselmeier
Nashville Realty Group
(615) 545-3792
2 in this area
10 Total Sales
-
Lori Stucki

Buyer's Agent in 2023
Lori Stucki
Zeitlin Sothebys International Realty
(615) 438-5674
9 in this area
42 Total Sales
Map
Source: Realtracs
MLS Number: 2517041
APN: 052G-D-002.00-C-002
- 129 Alton Park Ln Unit 129
- 18 Holland Park Ln Unit 18
- 62 Alton Park Ln
- 200 Heathstone Cir
- 304 Montrose Ct
- 505 Bridal Way Ct
- 124 Stanton Hall Ln Unit 124
- 222 Stanton Hall Ln Unit 222
- 303 Saddlebridge Ln
- 42 Prescott Place Unit 42
- 242 Spencer Creek Rd
- 308 Stanley Park Ln
- 305 Farrington Place
- 1036 Walesworth Dr
- 504 Kendall Ct
- 9006 Tarrington Ln
- 1006 Scramblers Knob
- 1004 Scramblers Knob
- 715 Wayside Ct
- 109 Clarendon Cir
- 12 Holland Park Ln
- 10 Holland Park Ln
- 14 Holland Park Ln
- 16 Holland Park Ln Unit 16
- 131 Alton Park Ln Unit 131
- 130 Alton Park Ln Unit 130
- 11 Holland Park Ln
- 13 Holland Park Ln Unit 13
- 20 Holland Park Ln
- 128 Alton Park Ln
- 39 Chadwell Ln Unit 39
- 127 Alton Park Ln Unit 127
- 15 Holland Park Ln Unit 15
- 17 Holland Park Ln
- 41 Chadwell Ln Unit 41
- 22 Holland Park Ln Unit 22
- 19 Holland Park Ln Unit 19
- 43 Chadwell Ln
- 21 Holland Park Ln Unit 21

