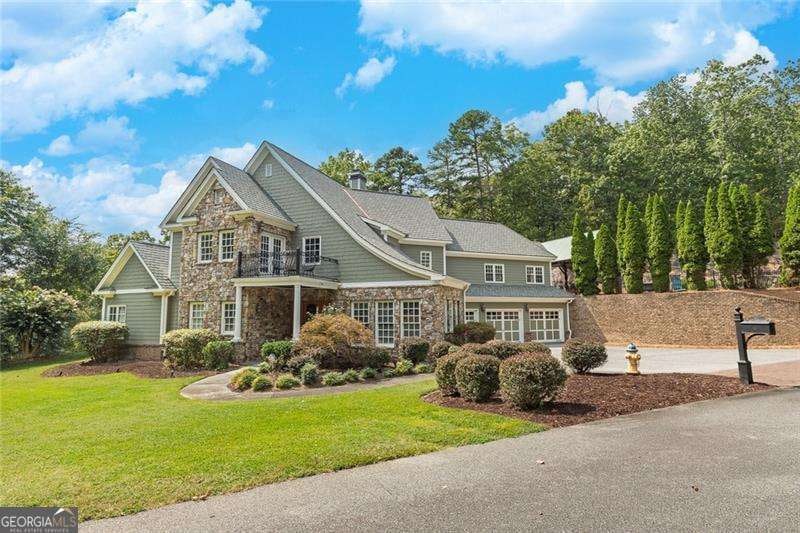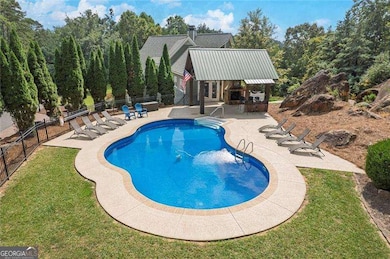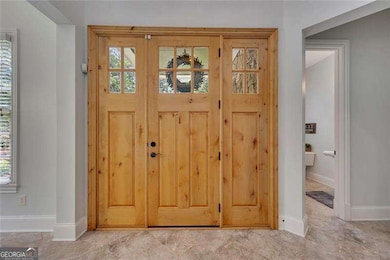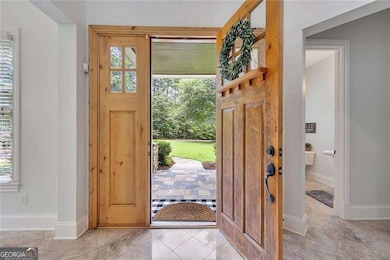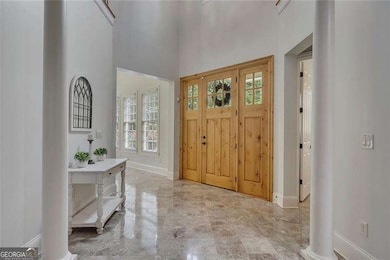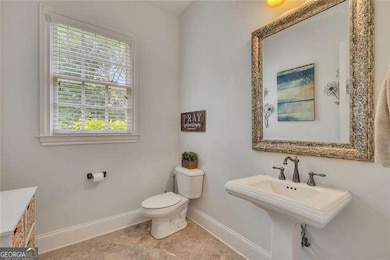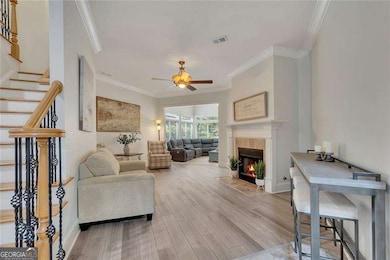12 Horizon Trail SE Cartersville, GA 30121
Estimated payment $6,379/month
Highlights
- In Ground Pool
- Clubhouse
- Vaulted Ceiling
- Gated Community
- Family Room with Fireplace
- Traditional Architecture
About This Home
This is definitely not your cookie-cutter home! If you're looking for a one-of-a-kind entertainer's dream, you've found it. This custom-built home is tucked away in a private cul-de-sac within an exclusive lake-side gated community, offering unmatched location and amenities. Step through the elegant cypress doors into a grand foyer with marble flooring and extensive crown molding. The chef's kitchen features a 6-burner gas stove, double ovens, and a spacious island. The master suite is conveniently located on the main level. The large rec room includes a full kitchenette and opens directly to the pool area, complete with a pavilion, stone fireplace, bar, and private side yard - perfect for hosting gatherings. Additional highlights include a 3-car garage and thoughtful design throughout. Enjoy life near Lake Allatoona, the state park, marina, and I-75, all while keeping the convenience of the city just 30 minutes away. This is an incredible value in Waterside, only minutes from Park Marina and Lake Allatoona!
Home Details
Home Type
- Single Family
Est. Annual Taxes
- $9,823
Year Built
- Built in 2005
Lot Details
- 0.98 Acre Lot
- Cul-De-Sac
- Back Yard Fenced
HOA Fees
- $147 Monthly HOA Fees
Home Design
- Traditional Architecture
- Slab Foundation
- Composition Roof
- Concrete Siding
- Stone Siding
- Stone
Interior Spaces
- 4,600 Sq Ft Home
- 2-Story Property
- Crown Molding
- Tray Ceiling
- Vaulted Ceiling
- Ceiling Fan
- Factory Built Fireplace
- Gas Log Fireplace
- Double Pane Windows
- Family Room with Fireplace
- 2 Fireplaces
- L-Shaped Dining Room
- Fire and Smoke Detector
Kitchen
- Double Oven
- Microwave
- Dishwasher
- Kitchen Island
- Disposal
Flooring
- Wood
- Carpet
- Laminate
- Tile
Bedrooms and Bathrooms
- 3 Bedrooms | 1 Primary Bedroom on Main
- Walk-In Closet
- Double Vanity
Parking
- 3 Car Garage
- Side or Rear Entrance to Parking
Outdoor Features
- In Ground Pool
- Patio
- Outdoor Fireplace
- Gazebo
Schools
- Emerson Elementary School
- South Central Middle School
- Woodland High School
Utilities
- Forced Air Zoned Heating and Cooling System
- Underground Utilities
- Septic Tank
Community Details
Overview
- $5,000 Initiation Fee
- Waterside Subdivision
Recreation
- Tennis Courts
- Community Pool
- Park
Additional Features
- Clubhouse
- Gated Community
Map
Home Values in the Area
Average Home Value in this Area
Tax History
| Year | Tax Paid | Tax Assessment Tax Assessment Total Assessment is a certain percentage of the fair market value that is determined by local assessors to be the total taxable value of land and additions on the property. | Land | Improvement |
|---|---|---|---|---|
| 2024 | $10,441 | $352,606 | $40,000 | $312,606 |
| 2023 | $9,823 | $352,454 | $40,000 | $312,454 |
| 2022 | $8,555 | $289,862 | $40,000 | $249,862 |
| 2021 | $6,816 | $224,083 | $40,000 | $184,083 |
| 2020 | $6,478 | $218,083 | $34,000 | $184,083 |
| 2019 | $6,318 | $204,570 | $30,000 | $174,570 |
| 2018 | $7,097 | $228,769 | $30,000 | $198,769 |
| 2017 | $7,111 | $228,208 | $30,000 | $198,208 |
| 2016 | $7,253 | $236,480 | $30,000 | $206,480 |
| 2015 | $6,592 | $214,880 | $30,000 | $184,880 |
| 2014 | $6,080 | $192,560 | $30,000 | $162,560 |
| 2013 | -- | $192,560 | $30,000 | $162,560 |
Property History
| Date | Event | Price | List to Sale | Price per Sq Ft | Prior Sale |
|---|---|---|---|---|---|
| 11/01/2025 11/01/25 | Price Changed | $1,025,000 | -2.4% | $223 / Sq Ft | |
| 09/26/2025 09/26/25 | For Sale | $1,050,000 | +73.3% | $228 / Sq Ft | |
| 07/22/2019 07/22/19 | Sold | $606,000 | -3.0% | $132 / Sq Ft | View Prior Sale |
| 06/16/2019 06/16/19 | Pending | -- | -- | -- | |
| 06/01/2019 06/01/19 | For Sale | $625,000 | +6.8% | $136 / Sq Ft | |
| 09/29/2016 09/29/16 | Sold | $585,000 | -2.5% | $127 / Sq Ft | View Prior Sale |
| 08/25/2016 08/25/16 | Pending | -- | -- | -- | |
| 08/08/2016 08/08/16 | Price Changed | $599,900 | -1.7% | $130 / Sq Ft | |
| 07/14/2016 07/14/16 | Price Changed | $610,000 | -6.1% | $133 / Sq Ft | |
| 06/27/2016 06/27/16 | Price Changed | $649,900 | -3.6% | $141 / Sq Ft | |
| 06/16/2016 06/16/16 | For Sale | $674,000 | -- | $147 / Sq Ft |
Purchase History
| Date | Type | Sale Price | Title Company |
|---|---|---|---|
| Warranty Deed | $606,000 | -- | |
| Warranty Deed | $585,000 | -- | |
| Warranty Deed | $541,005 | -- | |
| Warranty Deed | $95,000 | -- |
Mortgage History
| Date | Status | Loan Amount | Loan Type |
|---|---|---|---|
| Open | $484,800 | New Conventional | |
| Previous Owner | $468,000 | New Conventional | |
| Previous Owner | $486,900 | New Conventional |
Source: Georgia MLS
MLS Number: 10611839
APN: E012-0002-042
- 16 Ridgewater
- 16 Ridgewater Dr SE
- 52 Waterside Dr SE
- 49 Waterside Dr SE
- 12 Signal Mtn Cir SE
- 1117 Georgia 293
- 0 Gaston Westbrook Ave Unit 7481139
- 510 Crown Dr
- 508 Crown Dr
- 475 Crown Dr
- 479 Crown Dr
- 485 Crown Dr
- 479 Crown Dr
- 495 Crown Dr
- 481 Crown Dr
- 489 Crown Dr
- 475 Crown Dr
- 495 Crown Dr
- 493 Crown Dr
- 485 Crown Dr
- 380 Crown Dr
- 103 Park Ridge Cir
- 103 Park Ridge Cir Unit 7
- 18 Larkspur Ln
- 20 Larkspur Ln Unit ID1234804P
- 1002 Paddington Dr
- 10 Bridlewood Ct Unit ID1234828P
- 10 Bridlewood Ct
- 4593 Catfish Ct SE
- 530 Waterford Dr
- 530 Waterford Dr Unit ID1234803P
- 75 Overlook Pkwy SE
- 575 S Erwin St Unit 504
- 4889 Robinson Square Dr NW
- 100 Overlook Pkwy SE
- 950 E Main St
- 5373 Allatoona Gateway
- 19 Moonlight Dr SE
- 4632 Liberty Square Dr
- 4669 Emerald Willow Dr
