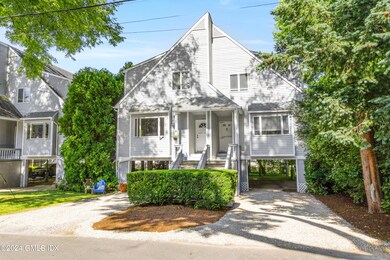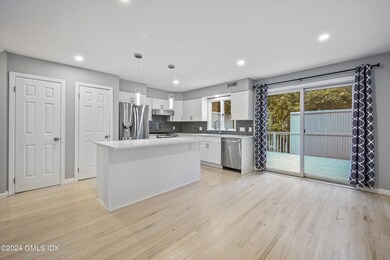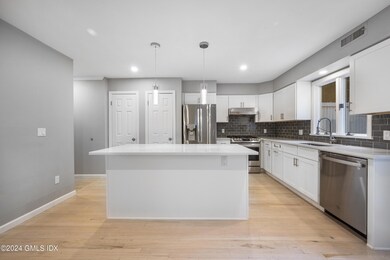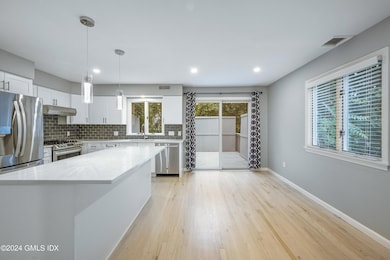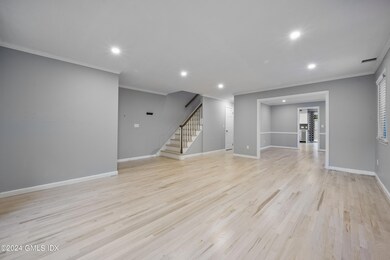
12 Idlewild Manor Greenwich, CT 06830
Downtown Greenwich NeighborhoodAbout This Home
As of August 2024Nestled on a quiet dead-end street and recently completely renovated, 12 Idlewild Manor offers a peaceful setting while being within town. This adorable in-town gem is located close to the train, Greenwich Ave, shops, and restaurants. This bright and sunny condo features an open floor plan with 1932 sq feet of living space, including 3 bedrooms and 2.5 bathrooms. The home boasts a serene private deck overlooking a stream and a small yard, perfect for entertaining. Additional amenities include a carport that fits 2 cars and a low monthly HOA fee. This is a great opportunity in downtown Greenwich, not to be missed!
Last Agent to Sell the Property
Brown Harris Stevens CT, LLC License #RES.0802270 Listed on: 07/01/2024

Property Details
Home Type
Condominium
Est. Annual Taxes
$5,545
Year Built
1984
Lot Details
0
Listing Details
- Condo Co-Op Fee: 200.0
- Co-Op Heat Included: No
- Co-Op Water Included: No
- Prop. Type: Residential
- Year Built: 1984
- Property Sub Type: Condominium
- Inclusions: Washer/Dryer, All Kitchen Applncs
- Architectural Style: Townhouse
- Garage Yn: Yes
- Special Features: None
Interior Features
- Has Basement: None
- Full Bathrooms: 2
- Half Bathrooms: 1
- Total Bedrooms: 3
- Fireplace: No
- Interior Amenities: Eat-in Kitchen, Kitchen Island, Pantry
- Basement Type:None7: Yes
Exterior Features
- Roof: Asphalt
- Lot Features: Level
- Pool Private: No
- Waterfront Features: Stream
- Waterfront: Yes
- Construction Type: Wood Siding
- Patio And Porch Features: Deck
Garage/Parking
- General Property Info:Garage Desc: Carport
Utilities
- Water Source: Public
- Cooling: Central A/C
- Security: Smoke Detector(s)
- Cooling Y N: Yes
- Heating: Forced Air, Natural Gas
- Heating Yn: Yes
- Sewer: Public Sewer
Condo/Co-op/Association
- Association Fee: 200.0
- Association: Yes
Schools
- Elementary School: Julian Curtiss
- Middle Or Junior School: Central
Lot Info
- Zoning: R-6
- Parcel #: 01-2758/S
Tax Info
- Tax Annual Amount: 5596.0
Similar Homes in Greenwich, CT
Home Values in the Area
Average Home Value in this Area
Property History
| Date | Event | Price | Change | Sq Ft Price |
|---|---|---|---|---|
| 08/07/2024 08/07/24 | Sold | $1,150,000 | 0.0% | $595 / Sq Ft |
| 07/30/2024 07/30/24 | Pending | -- | -- | -- |
| 07/01/2024 07/01/24 | For Sale | $1,150,000 | +59.7% | $595 / Sq Ft |
| 08/16/2021 08/16/21 | Sold | $720,000 | -9.9% | $373 / Sq Ft |
| 08/13/2021 08/13/21 | Pending | -- | -- | -- |
| 06/11/2021 06/11/21 | For Sale | $799,000 | -- | $414 / Sq Ft |
Tax History Compared to Growth
Tax History
| Year | Tax Paid | Tax Assessment Tax Assessment Total Assessment is a certain percentage of the fair market value that is determined by local assessors to be the total taxable value of land and additions on the property. | Land | Improvement |
|---|---|---|---|---|
| 2021 | $5,545 | $536,200 | $0 | $536,200 |
Agents Affiliated with this Home
-
Lisa Stugart

Seller's Agent in 2024
Lisa Stugart
Brown Harris Stevens CT, LLC
(203) 356-5486
6 in this area
41 Total Sales
-
Jack Sarsen

Buyer's Agent in 2024
Jack Sarsen
Compass Connecticut, LLC
(203) 253-0476
5 in this area
44 Total Sales
-
M
Seller's Agent in 2021
Margaret Vorder Bruegge
Douglas Elliman of Connecticut
-
O
Buyer's Agent in 2021
OUT-OF-TOWN BROKER
FOREIGN LISTING
Map
Source: Greenwich Association of REALTORS®
MLS Number: 120890
APN: GREE M:01 B:2758/S
- 172 Field Point Rd Unit 9
- 57 Prospect St
- 79 Oak Ridge St
- 10 Edgewood Dr Unit 4B
- 201 Shore Rd
- 22 Columbus Ave
- 9 Brook Dr
- 8 View St Unit 10
- 18 Grigg St
- 90 Brookside Dr
- 1 Brookside Park
- 40 W Elm St Unit 5A
- 40 W Elm St Unit 2K
- 6 Benedict Place
- 555 W Putnam Ave
- 34 Edgewood Dr
- 169 Mason St Unit 3F
- 68 Dearfield Dr
- 459 Field Point Rd
- 457 Field Point Rd

