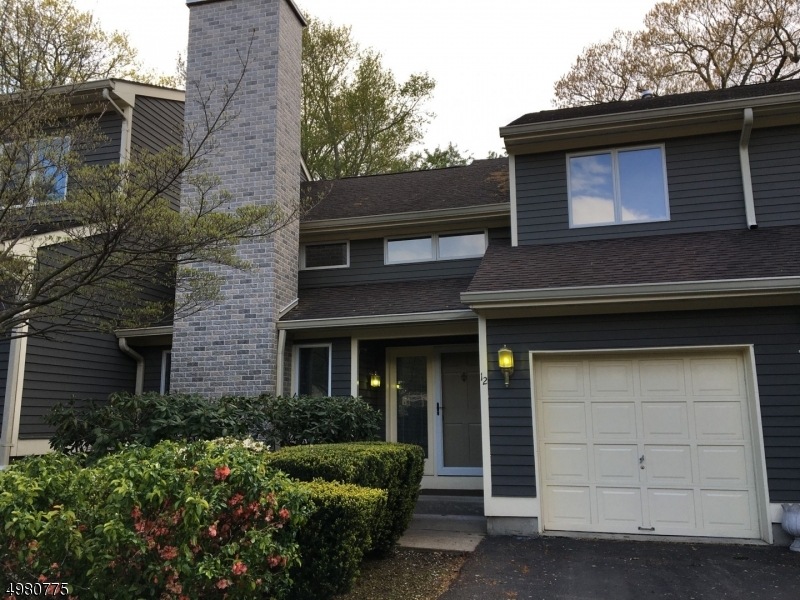12 Inverrary Place Annandale, NJ 08801
Highlights
- On Golf Course
- Deck
- Wood Flooring
- North Hunterdon High School Rated A
- Cathedral Ceiling
- Whirlpool Bathtub
About This Home
As of July 2020Bainbridge Model w/open floor plan located in prime location on a cul-de-sac in Northgate West section of Beaver Brook. Backs to golf course at the 4th green w/ private deck. Filled with lots of natural light and spectacular views throughout each season. Gourmet kitchen with custom Kraftmaid cabinetry, granite counters and custom tile backsplash. Vaulted ceilings in LR w/wood burning fireplace. 1st level hardwood flooring. Master bath remodel 2017 w/double sink vanity & sky light. Large 2nd BR features custom shelving and private balcony. Finished basement for three levels of living space. Lennox gas furnace. Attached garage & driveway. Pool & golf membership optional. Centrally located close to Interstate 78/22 and Route 31. Great schools.
Townhouse Details
Home Type
- Townhome
Est. Annual Taxes
- $7,282
Year Built
- Built in 1987
Lot Details
- On Golf Course
- Cul-De-Sac
HOA Fees
- $395 Monthly HOA Fees
Parking
- 1 Car Attached Garage
- Garage Door Opener
- Shared Driveway
Home Design
- Wood Shingle Roof
- Tile
Interior Spaces
- 1,716 Sq Ft Home
- Cathedral Ceiling
- Skylights
- Wood Burning Fireplace
- Family Room
- Living Room with Fireplace
- Formal Dining Room
- Wood Flooring
- Finished Basement
Kitchen
- Eat-In Kitchen
- Electric Oven or Range
- Dishwasher
Bedrooms and Bathrooms
- 2 Bedrooms
- Primary bedroom located on second floor
- En-Suite Primary Bedroom
- Walk-In Closet
- Whirlpool Bathtub
- Separate Shower
Laundry
- Laundry Room
- Dryer
Home Security
Outdoor Features
- Deck
Schools
- P.Mcgahern Elementary School
- Clinton Middle School
- N.Hunterdn High School
Utilities
- Forced Air Heating and Cooling System
- One Cooling System Mounted To A Wall/Window
- Underground Utilities
- Standard Electricity
- Water Filtration System
- Gas Water Heater
Listing and Financial Details
- Assessor Parcel Number 1906-00079-0001-00002-0303-C0303
- Tax Block *
Community Details
Overview
- Association fees include maintenance-common area, maintenance-exterior, snow removal, trash collection
- $1,185 Other One-Time Fees
Pet Policy
- Cats Allowed
Security
- Carbon Monoxide Detectors
- Fire and Smoke Detector
Recreation
- Tennis Courts
Ownership History
Purchase Details
Home Financials for this Owner
Home Financials are based on the most recent Mortgage that was taken out on this home.Purchase Details
Home Financials for this Owner
Home Financials are based on the most recent Mortgage that was taken out on this home.Purchase Details
Map
Home Values in the Area
Average Home Value in this Area
Purchase History
| Date | Type | Sale Price | Title Company |
|---|---|---|---|
| Deed | $285,000 | Fidelity National Ttl Ins Co | |
| Deed | $270,000 | Agent For First Amer Title I | |
| Interfamily Deed Transfer | -- | None Available |
Mortgage History
| Date | Status | Loan Amount | Loan Type |
|---|---|---|---|
| Open | $213,750 | New Conventional | |
| Previous Owner | $225,200 | New Conventional | |
| Previous Owner | $234,000 | New Conventional | |
| Previous Owner | $45,000 | Stand Alone Second | |
| Previous Owner | $139,000 | Unknown |
Property History
| Date | Event | Price | Change | Sq Ft Price |
|---|---|---|---|---|
| 07/15/2020 07/15/20 | Sold | $285,000 | -3.4% | $166 / Sq Ft |
| 05/27/2020 05/27/20 | Pending | -- | -- | -- |
| 05/12/2020 05/12/20 | For Sale | $294,900 | +9.2% | $172 / Sq Ft |
| 07/01/2014 07/01/14 | Sold | $270,000 | -- | -- |
Tax History
| Year | Tax Paid | Tax Assessment Tax Assessment Total Assessment is a certain percentage of the fair market value that is determined by local assessors to be the total taxable value of land and additions on the property. | Land | Improvement |
|---|---|---|---|---|
| 2024 | $7,936 | $274,700 | $75,000 | $199,700 |
| 2023 | $7,936 | $274,700 | $75,000 | $199,700 |
| 2022 | $7,714 | $274,700 | $75,000 | $199,700 |
| 2021 | $7,282 | $274,700 | $75,000 | $199,700 |
| 2020 | $7,403 | $274,700 | $75,000 | $199,700 |
| 2019 | $7,282 | $274,700 | $75,000 | $199,700 |
| 2018 | $7,200 | $274,700 | $75,000 | $199,700 |
| 2017 | $6,969 | $274,700 | $75,000 | $199,700 |
| 2016 | $6,961 | $274,700 | $75,000 | $199,700 |
| 2015 | $7,005 | $274,700 | $75,000 | $199,700 |
| 2014 | $6,596 | $264,700 | $75,000 | $189,700 |
Source: Garden State MLS
MLS Number: 3632144
APN: 06-00079-01-00002-0303-C0303
- 41 Troon Terrace Unit 5
- 82 La Costa Dr
- 3 Country Club Dr
- 34 Westchester Terrace Unit 4
- 65 La Costa Dr Unit 65
- 35 Greenbriar Ln
- 102 Westchester Terrace Unit 16
- 76 Westchester Terrace
- 3 Saint Andrews Ln Unit 3
- 11 Hillside Dr
- 8 Shackamaxon Terrace
- 5 Roxiticus Ct Unit 5
- 14 Maple Ave
- 10 Hunts Mill Rd
- 3 Fulper Place
- 3 Rossi Dr
- 16 Harrison St
- 30 Southgate Dr
- 11 Southgate Dr
- 3 Austin Hill Rd
