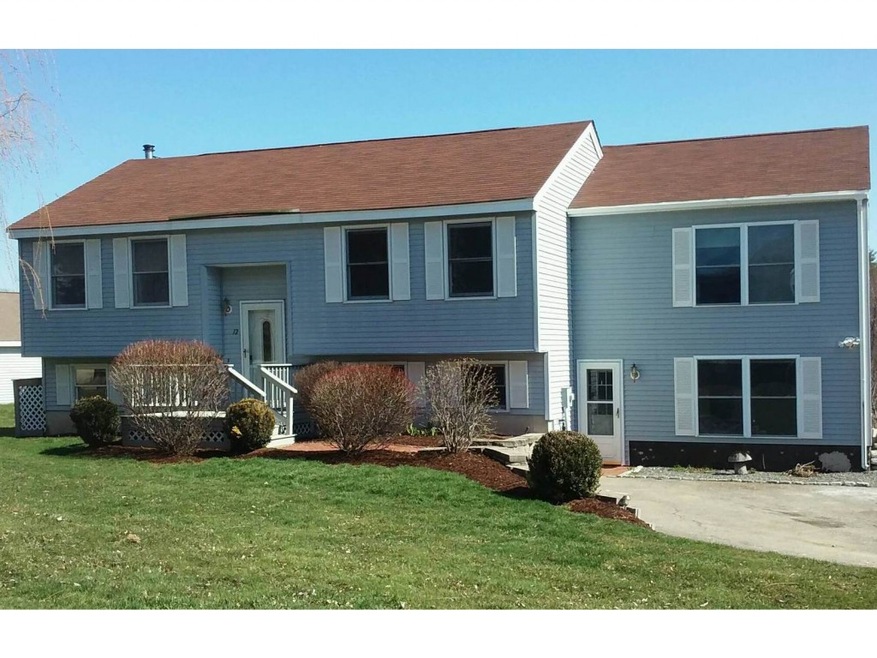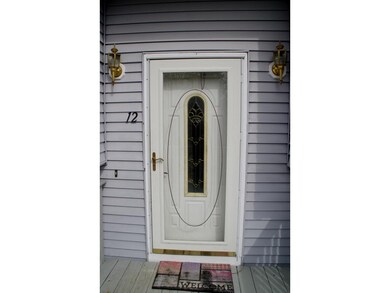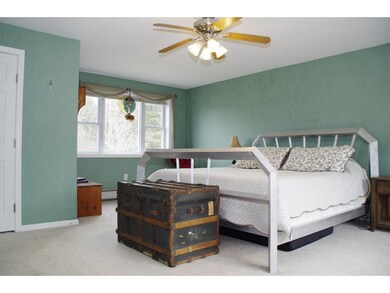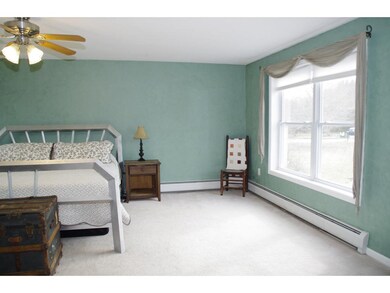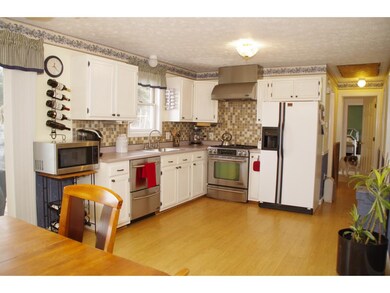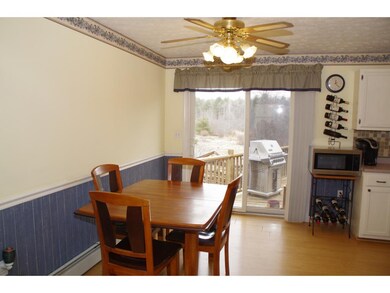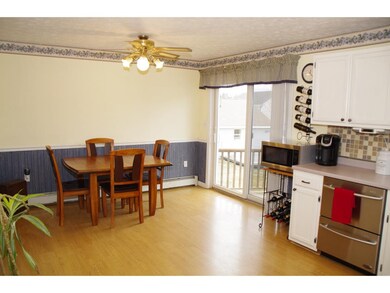
Estimated Value: $494,000 - $556,880
Highlights
- Deck
- Cul-De-Sac
- Zoned Heating and Cooling
- Pond
- Bar
- Landscaped
About This Home
As of June 2016Located in a quiet neighborhood on the North-side of Dover on the border of 15 acres of beautiful conservation land, this raised ranch with addition has a backyard pond and so much more to offer! It has a spacious kitchen with upscale appliances and scenic views. The expansive master suite is a place to retreat after a long day. In addition to that, there are 4 other bedrooms, 2 full bathrooms, and laundry on both floors. It also includes a bar/entertaining area and an office. The rear deck and patio provide additional outdoor space for relaxing or entertaining. Enjoy peace and quiet here. There's little traffic and abundant, non-invasive, wildlife (deer, turkeys, great blue heron, ducks and spring peepers, etc). This house has been pre-inspected.
Last Agent to Sell the Property
Russell Smith
KW Coastal and Lakes & Mountains Realty License #073442 Listed on: 03/23/2016

Co-Listed By
Martha Smith
KW Coastal and Lakes & Mountains Realty License #062981
Last Buyer's Agent
Sue Melhorn
KW Coastal and Lakes & Mountains Realty License #060700

Home Details
Home Type
- Single Family
Est. Annual Taxes
- $8,629
Year Built
- 1993
Lot Details
- 9,147 Sq Ft Lot
- Cul-De-Sac
- Landscaped
- Lot Sloped Up
- Property is zoned R-40
HOA Fees
- $46 Monthly HOA Fees
Home Design
- Concrete Foundation
- Wood Frame Construction
- Shingle Roof
- Vinyl Siding
Interior Spaces
- 2-Story Property
- Bar
Kitchen
- Stove
- Gas Range
- Range Hood
- Microwave
- Dishwasher
Flooring
- Carpet
- Laminate
Bedrooms and Bathrooms
- 5 Bedrooms
- 2 Full Bathrooms
Laundry
- Laundry on main level
- Dryer
- Washer
Finished Basement
- Walk-Out Basement
- Basement Fills Entire Space Under The House
- Connecting Stairway
- Natural lighting in basement
Parking
- Driveway
- Paved Parking
Outdoor Features
- Pond
- Deck
Utilities
- Zoned Heating and Cooling
- Pellet Stove burns compressed wood to generate heat
- Baseboard Heating
- Hot Water Heating System
- Heating System Uses Oil
- 100 Amp Service
- Septic Tank
- Private Sewer
- Shared Sewer
Community Details
- Association fees include sewer
Listing and Financial Details
- Exclusions: Downstairs Washer and Dryer. Drawer Dishwasher will be replaced with a new dishwasher.
Ownership History
Purchase Details
Home Financials for this Owner
Home Financials are based on the most recent Mortgage that was taken out on this home.Purchase Details
Home Financials for this Owner
Home Financials are based on the most recent Mortgage that was taken out on this home.Purchase Details
Home Financials for this Owner
Home Financials are based on the most recent Mortgage that was taken out on this home.Purchase Details
Home Financials for this Owner
Home Financials are based on the most recent Mortgage that was taken out on this home.Similar Homes in the area
Home Values in the Area
Average Home Value in this Area
Purchase History
| Date | Buyer | Sale Price | Title Company |
|---|---|---|---|
| Brown Jeremiah | $240,000 | -- | |
| Curran Jennifer L | -- | -- | |
| Olech Jennifer L | $234,000 | -- | |
| Garrity Thomas M | $94,000 | -- |
Mortgage History
| Date | Status | Borrower | Loan Amount |
|---|---|---|---|
| Open | Brown Jeremiah | $311,732 | |
| Closed | Brown Jeremiah | $235,653 | |
| Previous Owner | Curran Jennifer L | $196,119 | |
| Previous Owner | Garrity Thomas M | $232,100 | |
| Previous Owner | Garrity Thomas M | $93,354 |
Property History
| Date | Event | Price | Change | Sq Ft Price |
|---|---|---|---|---|
| 06/17/2016 06/17/16 | Sold | $240,000 | -9.4% | $96 / Sq Ft |
| 05/02/2016 05/02/16 | Pending | -- | -- | -- |
| 03/23/2016 03/23/16 | For Sale | $265,000 | -- | $107 / Sq Ft |
Tax History Compared to Growth
Tax History
| Year | Tax Paid | Tax Assessment Tax Assessment Total Assessment is a certain percentage of the fair market value that is determined by local assessors to be the total taxable value of land and additions on the property. | Land | Improvement |
|---|---|---|---|---|
| 2024 | $8,629 | $474,900 | $168,700 | $306,200 |
| 2023 | $7,731 | $413,400 | $144,600 | $268,800 |
| 2022 | $7,732 | $389,700 | $144,600 | $245,100 |
| 2021 | $7,270 | $335,000 | $120,500 | $214,500 |
| 2020 | $7,289 | $293,300 | $112,500 | $180,800 |
| 2019 | $6,990 | $277,500 | $100,400 | $177,100 |
| 2018 | $6,646 | $266,700 | $84,400 | $182,300 |
| 2017 | $6,452 | $249,400 | $72,300 | $177,100 |
| 2016 | $5,897 | $224,300 | $63,200 | $161,100 |
| 2015 | $5,934 | $223,000 | $63,200 | $159,800 |
| 2014 | $5,909 | $227,200 | $67,400 | $159,800 |
| 2011 | $5,577 | $222,000 | $62,900 | $159,100 |
Agents Affiliated with this Home
-

Seller's Agent in 2016
Russell Smith
KW Coastal and Lakes & Mountains Realty
(603) 610-8500
-
M
Seller Co-Listing Agent in 2016
Martha Smith
KW Coastal and Lakes & Mountains Realty
-
S
Buyer's Agent in 2016
Sue Melhorn
KW Coastal and Lakes & Mountains Realty
Map
Source: PrimeMLS
MLS Number: 4478540
APN: DOVR-000018-000000-018000B
- 108 Boxwood Ln
- 150 Boxwood Ln
- 121 Glen Hill Rd
- 512 Sixth St
- 624 Sixth St
- 252 Long Hill Rd
- 52 Pumpkin Hollow Rd
- 106 Varney Rd
- 284 Tolend Rd
- 205 Blackwater Rd
- 121 Emerald Ln
- 19 Westwood Cir
- 175 Blackwater Rd
- 41 New Rochester Rd
- 34 Northfield Dr
- 37 Laurel Ln
- 80 Glenwood Ave
- 2 Alex Ct
- 10 Moss Ln
- 14 Champernowne
- 12 Jackson Brook Terrace
- 14 Jackson Brook Terrace
- 10 Jackson Brook Terrace
- 4 Jackson Brook Terrace
- 12 Retreat Way
- 7 Nicholas Cir
- 11 Nicholas Cir
- 13 Jackson Brook Terrace
- 11 Jackson Brook Terrace
- 15 Jackson Brook Terrace
- 3 Jackson Brook Terrace
- 13 Nicholas Cir
- 5 Nicholas Cir
- 9 Jackson Brook Terrace
- 5 Jackson Brook Terrace
- 15 Nicholas Cir
- Lot 32 Cornerstone Dr
- 7 Jackson Brook Terrace
- 17 Nicholas Cir
- 3 Nicholas Cir
