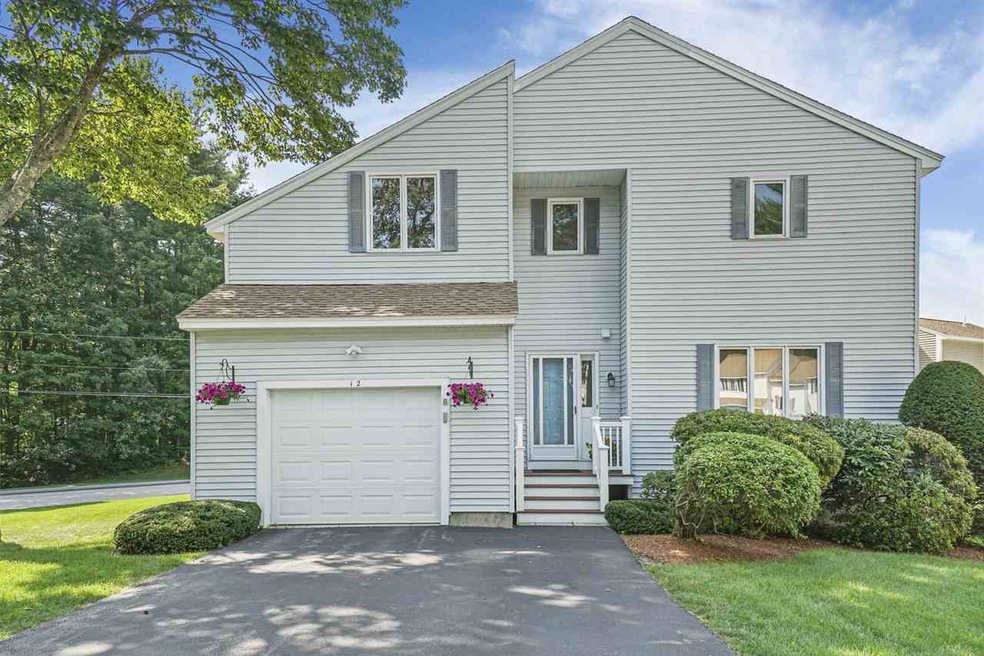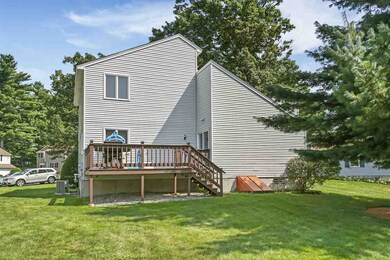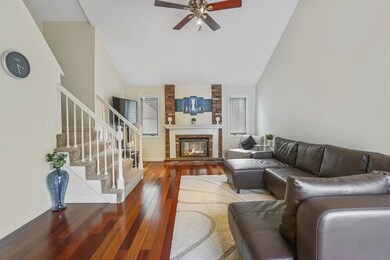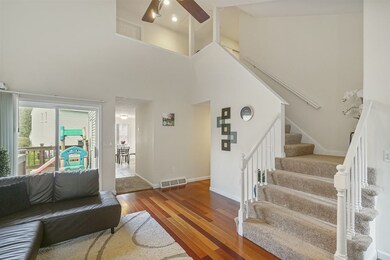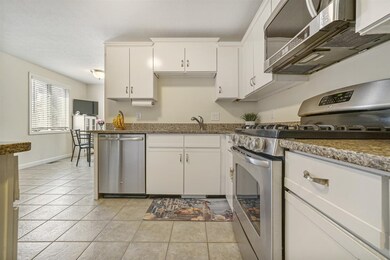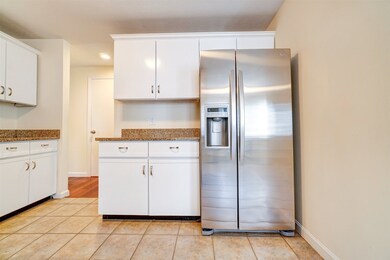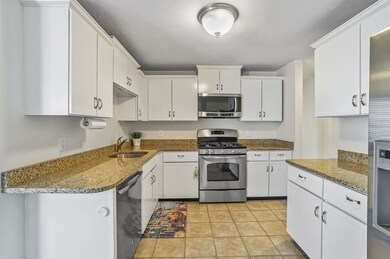
12 Jamaica Ln Unit U41 Nashua, NH 03063
Northwest Nashua NeighborhoodHighlights
- Colonial Architecture
- Cathedral Ceiling
- Whirlpool Bathtub
- Deck
- Wood Flooring
- Attic
About This Home
As of September 2021Open House Sunday August 4th 12-2pm
Last Agent to Sell the Property
Hope Lacasse Real Estate, LLC License #001513 Listed on: 08/01/2019
Property Details
Home Type
- Condominium
Est. Annual Taxes
- $5,083
Year Built
- Built in 1986
Lot Details
- Cul-De-Sac
- Landscaped
HOA Fees
- $375 Monthly HOA Fees
Parking
- 1 Car Direct Access Garage
- Automatic Garage Door Opener
Home Design
- Colonial Architecture
- Concrete Foundation
- Wood Frame Construction
- Shingle Roof
- Vinyl Siding
Interior Spaces
- 2-Story Property
- Cathedral Ceiling
- Ceiling Fan
- Wood Burning Fireplace
- Dining Area
- Washer and Dryer Hookup
- Attic
Kitchen
- Gas Range
- Microwave
- Dishwasher
- Disposal
Flooring
- Wood
- Carpet
- Tile
Bedrooms and Bathrooms
- 2 Bedrooms
- En-Suite Primary Bedroom
- Walk-In Closet
- Whirlpool Bathtub
Finished Basement
- Basement Fills Entire Space Under The House
- Connecting Stairway
- Interior Basement Entry
- Laundry in Basement
- Basement Storage
Home Security
Schools
- Broad Street Elementary School
- Pennichuck Junior High School
- Nashua High School North
Utilities
- Forced Air Heating System
- Common Heating System
- Heating System Uses Natural Gas
- Tankless Water Heater
- Cable TV Available
Additional Features
- ENERGY STAR/CFL/LED Lights
- Deck
Listing and Financial Details
- Legal Lot and Block 41 / 0006
Community Details
Overview
- Association fees include condo fee, landscaping, plowing, recreation, trash
- Master Insurance
- Country Hill Estates Condos
- Country Hill Estates Subdivision
Recreation
- Tennis Courts
- Community Playground
- Community Pool
- Snow Removal
Additional Features
- Common Area
- Fire and Smoke Detector
Ownership History
Purchase Details
Home Financials for this Owner
Home Financials are based on the most recent Mortgage that was taken out on this home.Purchase Details
Purchase Details
Home Financials for this Owner
Home Financials are based on the most recent Mortgage that was taken out on this home.Purchase Details
Home Financials for this Owner
Home Financials are based on the most recent Mortgage that was taken out on this home.Purchase Details
Home Financials for this Owner
Home Financials are based on the most recent Mortgage that was taken out on this home.Purchase Details
Home Financials for this Owner
Home Financials are based on the most recent Mortgage that was taken out on this home.Purchase Details
Purchase Details
Home Financials for this Owner
Home Financials are based on the most recent Mortgage that was taken out on this home.Similar Homes in Nashua, NH
Home Values in the Area
Average Home Value in this Area
Purchase History
| Date | Type | Sale Price | Title Company |
|---|---|---|---|
| Warranty Deed | $335,000 | None Available | |
| Warranty Deed | $335,000 | None Available | |
| Warranty Deed | $335,000 | None Available | |
| Warranty Deed | $335,000 | None Available | |
| Warranty Deed | $282,533 | -- | |
| Deed | $199,900 | -- | |
| Deed | $199,900 | -- | |
| Quit Claim Deed | -- | -- | |
| Quit Claim Deed | -- | -- | |
| Not Resolvable | $125,000 | -- | |
| Foreclosure Deed | $146,900 | -- | |
| Foreclosure Deed | $146,900 | -- | |
| Warranty Deed | $140,900 | -- | |
| Warranty Deed | $140,900 | -- |
Mortgage History
| Date | Status | Loan Amount | Loan Type |
|---|---|---|---|
| Previous Owner | $254,250 | Purchase Money Mortgage | |
| Previous Owner | $100,000 | New Conventional | |
| Previous Owner | $133,855 | No Value Available |
Property History
| Date | Event | Price | Change | Sq Ft Price |
|---|---|---|---|---|
| 09/29/2021 09/29/21 | Sold | $335,000 | +3.1% | $132 / Sq Ft |
| 08/31/2021 08/31/21 | Pending | -- | -- | -- |
| 08/24/2021 08/24/21 | For Sale | $325,000 | +15.0% | $128 / Sq Ft |
| 09/17/2019 09/17/19 | Sold | $282,500 | +2.8% | $111 / Sq Ft |
| 08/03/2019 08/03/19 | Pending | -- | -- | -- |
| 08/01/2019 08/01/19 | For Sale | $274,900 | +37.5% | $108 / Sq Ft |
| 09/25/2013 09/25/13 | Sold | $199,900 | 0.0% | $90 / Sq Ft |
| 09/24/2013 09/24/13 | Sold | $199,900 | 0.0% | $90 / Sq Ft |
| 08/27/2013 08/27/13 | Pending | -- | -- | -- |
| 08/27/2013 08/27/13 | Pending | -- | -- | -- |
| 08/09/2013 08/09/13 | For Sale | $199,900 | 0.0% | $90 / Sq Ft |
| 08/08/2013 08/08/13 | Pending | -- | -- | -- |
| 07/18/2013 07/18/13 | For Sale | $199,900 | 0.0% | $90 / Sq Ft |
| 06/24/2013 06/24/13 | For Sale | $199,900 | -- | $90 / Sq Ft |
Tax History Compared to Growth
Tax History
| Year | Tax Paid | Tax Assessment Tax Assessment Total Assessment is a certain percentage of the fair market value that is determined by local assessors to be the total taxable value of land and additions on the property. | Land | Improvement |
|---|---|---|---|---|
| 2023 | $6,357 | $348,700 | $0 | $348,700 |
| 2022 | $6,301 | $348,700 | $0 | $348,700 |
| 2021 | $5,624 | $242,200 | $0 | $242,200 |
| 2020 | $5,476 | $242,200 | $0 | $242,200 |
| 2019 | $5,216 | $239,700 | $0 | $239,700 |
| 2018 | $5,084 | $239,700 | $0 | $239,700 |
| 2017 | $5,086 | $197,200 | $0 | $197,200 |
| 2016 | $4,944 | $197,200 | $0 | $197,200 |
| 2015 | $4,837 | $197,200 | $0 | $197,200 |
| 2014 | $4,743 | $197,200 | $0 | $197,200 |
Agents Affiliated with this Home
-
The Tabassi Team

Seller's Agent in 2021
The Tabassi Team
RE/MAX
(978) 375-5834
1 in this area
538 Total Sales
-
Christine Girard

Seller Co-Listing Agent in 2021
Christine Girard
RE/MAX
(978) 886-8470
1 in this area
74 Total Sales
-
Toni Ojala

Buyer's Agent in 2021
Toni Ojala
Arris Realty
(603) 566-5472
6 in this area
79 Total Sales
-
Hope Lacasse

Seller's Agent in 2019
Hope Lacasse
Hope Lacasse Real Estate, LLC
(603) 759-5982
11 in this area
158 Total Sales
-
Diane Bitsack

Buyer's Agent in 2019
Diane Bitsack
East Key Realty
(603) 493-1592
2 in this area
59 Total Sales
-
Dan O'Connell

Seller's Agent in 2013
Dan O'Connell
LAER Realty Partners/Chelmsford
(978) 423-2578
3 in this area
329 Total Sales
Map
Source: PrimeMLS
MLS Number: 4768175
APN: NASH-000000-000006-000041F
- 7 Nelson St
- 16 Gloucester Ln Unit U51
- 11 Gloucester Ln Unit U33
- 102 Dalton St
- 5 Christian Dr
- 1 Knowlton Rd
- 668 W Hollis St
- 3 Bartemus Trail Unit U106
- 3 Theresa Way
- 11 Bartemus Trail Unit 207
- 12 Ledgewood Hills Dr Unit 204
- 12 Ledgewood Hills Dr Unit 102
- 8 Althea Ln Unit U26
- 38 Dianne St
- 47 Dogwood Dr Unit U202
- 40 Laurel Ct Unit U308
- 20 Cimmarron Dr
- 6 Briarcliff Dr
- 16 Laurel Ct Unit U320
- 111 Coburn Ave Unit 185
