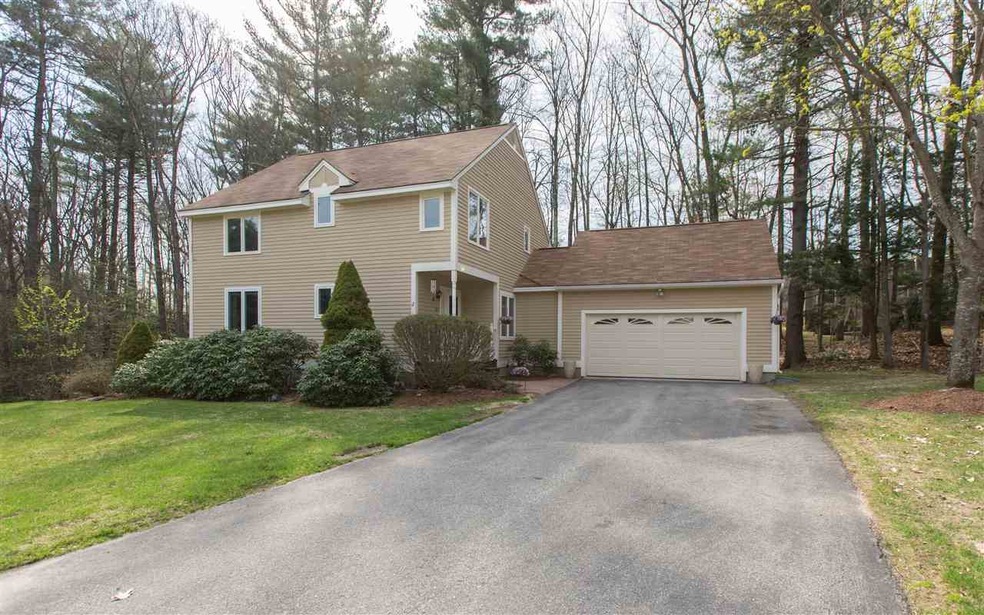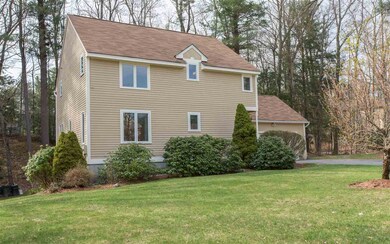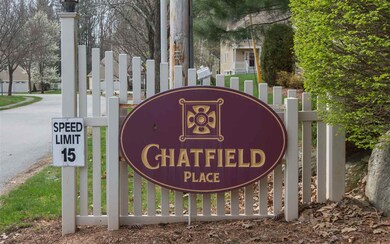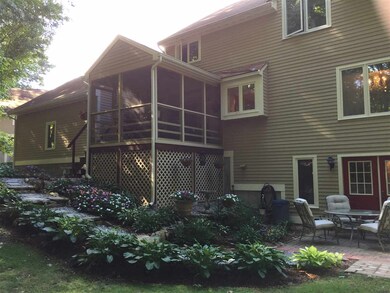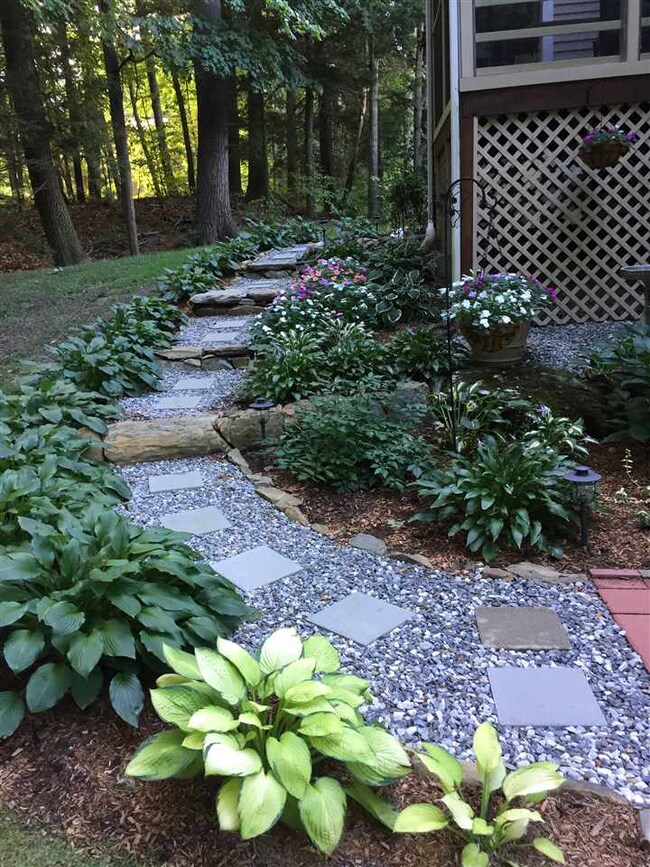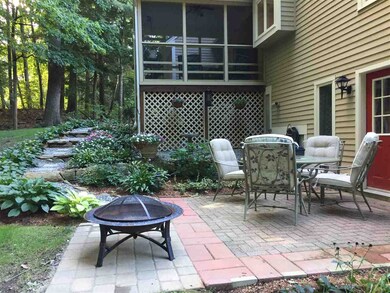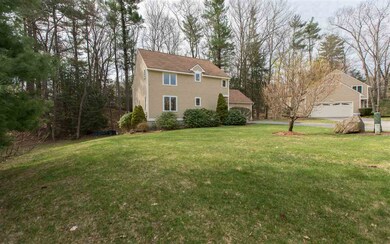
12 Jared Cir Unit U25 Nashua, NH 03063
Northwest Nashua NeighborhoodHighlights
- Screened Porch
- 2 Car Direct Access Garage
- Air Conditioning
- Community Pool
- Cul-De-Sac
- Patio
About This Home
As of June 2018For more information contact Paul Bergeron at 603-897-5021. Beautiful condition Detached Condominium in desirable Chatfield Place! This home is truly move in ready with spacious updated kitchen and dining room with slider to a private screened porch facing the woods! Huge living room with formal dining room area and unique 3 sided gas fireplace! Second floor features large master bedroom with master bath and 2 other bedrooms with guest full bath in hall. Partially finished lower level with light and bright room that could be family room, office or exercise room with walk-out to patio! Plenty of storage and a workshop or craft area completes lower level. Central air and a community in-ground pool just in time for summer fun! Exterior was painted in 2017 and association maintains this well landscaped home! Do not wait to see this gem!
Home Details
Home Type
- Single Family
Est. Annual Taxes
- $6,543
Year Built
- Built in 1994
Lot Details
- Cul-De-Sac
- Landscaped
- Irrigation
- Property is zoned R9
HOA Fees
- $333 Monthly HOA Fees
Parking
- 2 Car Direct Access Garage
- Automatic Garage Door Opener
- Driveway
- Off-Street Parking
Home Design
- Concrete Foundation
- Wood Frame Construction
- Shingle Roof
- Wood Siding
- Radon Mitigation System
Interior Spaces
- 1,934 Sq Ft Home
- 2-Story Property
- Ceiling Fan
- Gas Fireplace
- Dining Area
- Screened Porch
- Carpet
- Laundry on main level
Kitchen
- Stove
- Dishwasher
Bedrooms and Bathrooms
- 3 Bedrooms
- En-Suite Primary Bedroom
Partially Finished Basement
- Walk-Out Basement
- Connecting Stairway
- Interior Basement Entry
Outdoor Features
- Patio
Schools
- Birch Hill Elementary School
- Elm Street Middle School
- Nashua High School North
Utilities
- Air Conditioning
- Heating System Uses Natural Gas
- 150 Amp Service
- Natural Gas Water Heater
Listing and Financial Details
- Legal Lot and Block 25 / 13
Community Details
Overview
- Association fees include condo fee, landscaping, plowing, trash
- Great North Management Association, Phone Number (603) 766-8775
- Chatfield Place Subdivision
Recreation
- Community Pool
- Snow Removal
Ownership History
Purchase Details
Purchase Details
Home Financials for this Owner
Home Financials are based on the most recent Mortgage that was taken out on this home.Purchase Details
Home Financials for this Owner
Home Financials are based on the most recent Mortgage that was taken out on this home.Map
Similar Homes in Nashua, NH
Home Values in the Area
Average Home Value in this Area
Purchase History
| Date | Type | Sale Price | Title Company |
|---|---|---|---|
| Warranty Deed | -- | -- | |
| Warranty Deed | $350,000 | -- | |
| Warranty Deed | $350,000 | -- | |
| Warranty Deed | $260,800 | -- | |
| Warranty Deed | $260,800 | -- |
Mortgage History
| Date | Status | Loan Amount | Loan Type |
|---|---|---|---|
| Open | $50,000 | Credit Line Revolving | |
| Closed | $0 | No Value Available |
Property History
| Date | Event | Price | Change | Sq Ft Price |
|---|---|---|---|---|
| 06/28/2018 06/28/18 | Sold | $350,000 | +6.1% | $181 / Sq Ft |
| 05/16/2018 05/16/18 | Pending | -- | -- | -- |
| 05/10/2018 05/10/18 | For Sale | $329,900 | +26.5% | $171 / Sq Ft |
| 04/13/2012 04/13/12 | Sold | $260,750 | -6.8% | $135 / Sq Ft |
| 03/01/2012 03/01/12 | Pending | -- | -- | -- |
| 02/26/2012 02/26/12 | For Sale | $279,900 | -- | $145 / Sq Ft |
Tax History
| Year | Tax Paid | Tax Assessment Tax Assessment Total Assessment is a certain percentage of the fair market value that is determined by local assessors to be the total taxable value of land and additions on the property. | Land | Improvement |
|---|---|---|---|---|
| 2023 | $7,197 | $394,800 | $0 | $394,800 |
| 2022 | $7,134 | $394,800 | $0 | $394,800 |
| 2021 | $7,166 | $308,600 | $0 | $308,600 |
| 2020 | $6,968 | $308,200 | $0 | $308,200 |
| 2019 | $6,706 | $308,200 | $0 | $308,200 |
| 2018 | $6,537 | $308,200 | $0 | $308,200 |
| 2017 | $6,543 | $253,700 | $0 | $253,700 |
| 2016 | $6,360 | $253,700 | $0 | $253,700 |
| 2015 | $6,223 | $253,700 | $0 | $253,700 |
| 2014 | $6,101 | $253,700 | $0 | $253,700 |
Source: PrimeMLS
MLS Number: 4691988
APN: NASH-000000-000013-000025F
- 5 Holden Rd Unit U90
- 98 Dublin Ave
- 64 Coburn Woods
- 12 Franconia Dr
- 2 Sherwood Dr
- 6 Columbine Dr
- 2 Thresher Rd Unit U128
- 12 Columbine Dr
- 3 Harvest Ln Unit U24
- 10 Hunters Ln
- 7 Stinson Dr
- 1 Knowlton Rd
- 3 Knowlton Rd
- 101 Cannongate III Unit 3
- 84 Cannongate III
- 70 Cannongate III
- 32 Seminole Dr
- 4 Hobart Ln
- 44 Howe Ln
- 64 Lochmere Ln Unit U408
