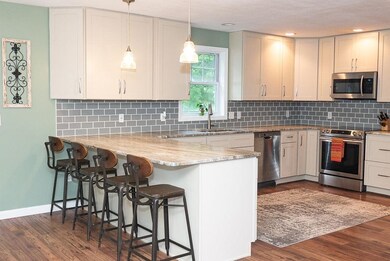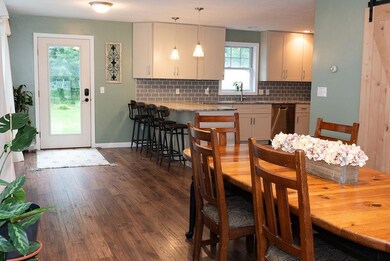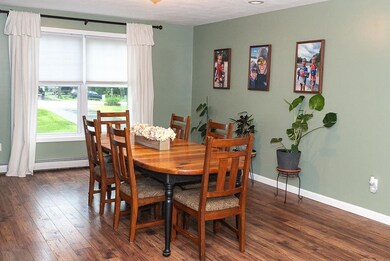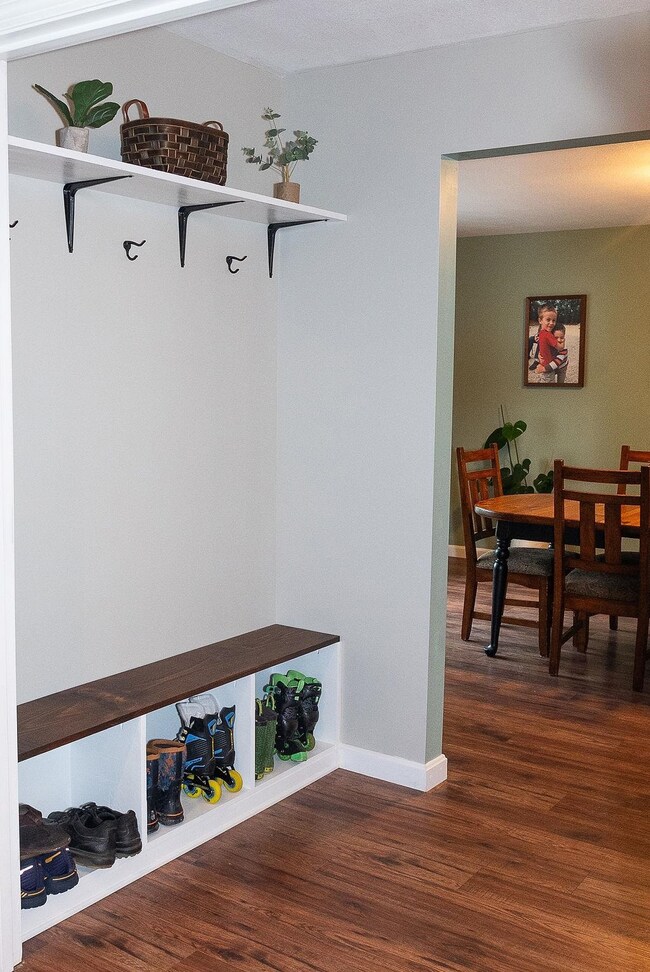
12 Jefferson Rd Center Conway, NH 03813
Highlights
- Colonial Architecture
- Cul-De-Sac
- Shed
- Covered patio or porch
- Walk-In Closet
- Tile Flooring
About This Home
As of August 2023Finally, the large move-in ready home, in one of the most desirable areas of Conway that you have been waiting for. This 3 bedrooms plus additional office, 3-bathroom colonial home sits on just over one acre of green lawn with beautiful hard surface front walkway and rear patio! This home recently received an expansive two-story addition with beautiful primary bedroom suite and massive family room, perfect for spreading out and entertaining. Located in a neighborhood with two cul-de-sacs, this location is perfect for riding bicycles or walking the four-legged friends, not to mention being walking distance to Conway Lake and Pine Tree Elementary School! Additional recent updates include new kitchen cabinets, granite countertops, stainless steel appliances, flooring, roofing, siding and paved driveway. Hurry, this one won't last...
Home Details
Home Type
- Single Family
Est. Annual Taxes
- $5,137
Year Built
- Built in 2004
Lot Details
- 1.16 Acre Lot
- Cul-De-Sac
- Landscaped
- Level Lot
Parking
- Paved Parking
Home Design
- Colonial Architecture
- Concrete Foundation
- Wood Frame Construction
- Shingle Roof
- Vinyl Siding
Interior Spaces
- 2-Story Property
- Combination Kitchen and Dining Room
Kitchen
- Electric Range
- Stove
- Microwave
- Dishwasher
Flooring
- Carpet
- Tile
- Vinyl Plank
Bedrooms and Bathrooms
- 3 Bedrooms
- En-Suite Primary Bedroom
- Walk-In Closet
Laundry
- Laundry on upper level
- Dryer
- Washer
Unfinished Basement
- Connecting Stairway
- Interior and Exterior Basement Entry
Outdoor Features
- Covered patio or porch
- Shed
Schools
- Pine Tree Elementary School
- A. Crosby Kennett Middle Sch
- A. Crosby Kennett Sr. High School
Utilities
- Pellet Stove burns compressed wood to generate heat
- Baseboard Heating
- Heating System Uses Oil
- 200+ Amp Service
- Drilled Well
- Septic Tank
- High Speed Internet
Listing and Financial Details
- Tax Lot 101.12
Ownership History
Purchase Details
Home Financials for this Owner
Home Financials are based on the most recent Mortgage that was taken out on this home.Purchase Details
Home Financials for this Owner
Home Financials are based on the most recent Mortgage that was taken out on this home.Similar Homes in Center Conway, NH
Home Values in the Area
Average Home Value in this Area
Purchase History
| Date | Type | Sale Price | Title Company |
|---|---|---|---|
| Warranty Deed | $540,000 | None Available | |
| Warranty Deed | $239,900 | -- |
Mortgage History
| Date | Status | Loan Amount | Loan Type |
|---|---|---|---|
| Open | $270,000 | Purchase Money Mortgage | |
| Previous Owner | $310,000 | Stand Alone Refi Refinance Of Original Loan | |
| Previous Owner | $191,920 | Purchase Money Mortgage |
Property History
| Date | Event | Price | Change | Sq Ft Price |
|---|---|---|---|---|
| 08/23/2023 08/23/23 | Sold | $540,000 | -1.8% | $212 / Sq Ft |
| 07/18/2023 07/18/23 | Pending | -- | -- | -- |
| 07/10/2023 07/10/23 | For Sale | $550,000 | +175.1% | $216 / Sq Ft |
| 09/28/2012 09/28/12 | Sold | $199,900 | -3.4% | $123 / Sq Ft |
| 08/18/2012 08/18/12 | Pending | -- | -- | -- |
| 03/10/2012 03/10/12 | For Sale | $207,000 | -- | $127 / Sq Ft |
Tax History Compared to Growth
Tax History
| Year | Tax Paid | Tax Assessment Tax Assessment Total Assessment is a certain percentage of the fair market value that is determined by local assessors to be the total taxable value of land and additions on the property. | Land | Improvement |
|---|---|---|---|---|
| 2024 | $6,618 | $551,500 | $120,500 | $431,000 |
| 2023 | $5,951 | $551,500 | $120,500 | $431,000 |
| 2022 | $5,021 | $275,300 | $60,200 | $215,100 |
| 2021 | $4,498 | $275,300 | $60,200 | $215,100 |
| 2020 | $3,697 | $212,600 | $60,200 | $152,400 |
| 2019 | $3,682 | $212,600 | $60,200 | $152,400 |
| 2018 | $3,736 | $178,600 | $55,200 | $123,400 |
| 2017 | $3,568 | $178,600 | $55,200 | $123,400 |
| 2016 | $3,449 | $178,600 | $55,200 | $123,400 |
| 2015 | $3,409 | $178,600 | $55,200 | $123,400 |
| 2014 | $3,368 | $178,600 | $55,200 | $123,400 |
| 2013 | $3,318 | $185,800 | $55,200 | $130,600 |
Agents Affiliated with this Home
-
Ryan Wallace
R
Seller's Agent in 2023
Ryan Wallace
Black Bear Realty
(207) 632-4792
81 Total Sales
-
Carrie Erickson

Buyer's Agent in 2023
Carrie Erickson
Pinkham Real Estate
(603) 662-8193
128 Total Sales
-
S
Seller's Agent in 2012
Skip Smith
Coldwell Banker LIFESTYLES- Conway
-
Bill Barbin

Buyer's Agent in 2012
Bill Barbin
KW Coastal and Lakes & Mountains Realty/N Conway
(603) 986-0385
45 Total Sales
Map
Source: PrimeMLS
MLS Number: 4960679
APN: CNWY-000259-000101-000012
- 97 Old Goshen Rd
- 293 Pemigewasset Dr
- 25 Singer Ln
- 184 Rebecca Ln
- 289 Davis Hill Rd
- 2 Hill Rd
- 0 Saco Pines Dr Unit 18 5024839
- 28 Brook Ln
- 1707 E Main St
- 80 Mill St
- 123 Fox Hill Ln
- 158 Fox Hill Ln
- 135 Fox Hill Ln
- 500 Mudgett Rd
- 99 Eagle Ledge Loop
- 00 Stritch Rd
- 78 Saco Pines Rd Unit 9
- 00 Davis Hill Rd
- 78 Saco Pines Dr Unit 10
- 258 Odell Hill Rd






