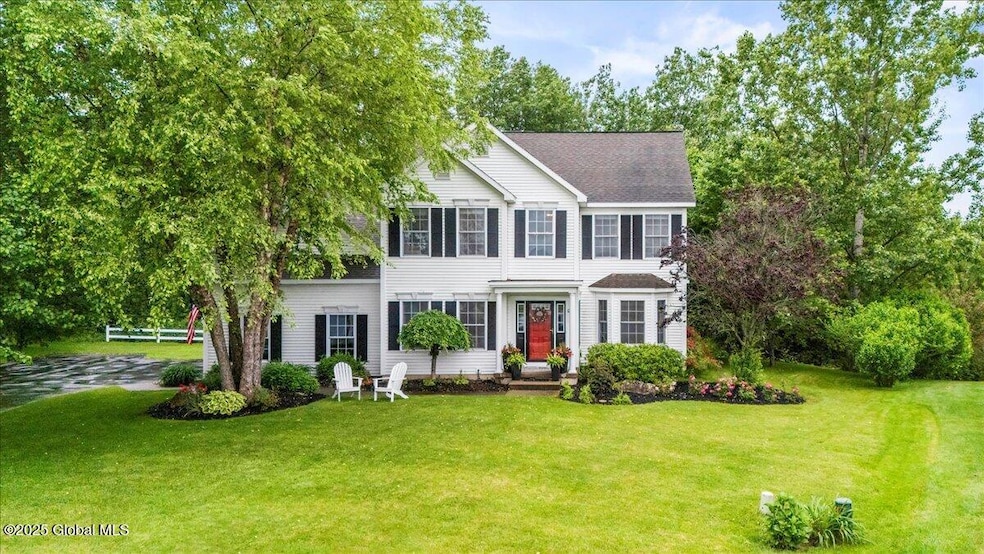
12 Jovan Ct Ballston Spa, NY 12020
Ballston NeighborhoodEstimated payment $3,974/month
Highlights
- 1.3 Acre Lot
- Colonial Architecture
- Wooded Lot
- Burnt Hills Ballston Lake Senior High School Rated A-
- Private Lot
- Wood Flooring
About This Home
Welcome to 12 Jovan Ct, located in the highly desirable Beacon Hill neighborhood close to the village of Balston Spa. This 4-bed, 2.5-bath Colonial offers 2,376 sq ft of warm, functional living space on a private 1.3-acre mature wooded lot. Tucked away on a quiet cul-de-sac, the home also features a large stamped concrete patio—ideal for family gatherings, play, or relaxing outdoors. Inside, enjoy a remodeled primary bath, updated flooring, appliances, central A/C, and a cozy gas fireplace. The finished basement offers great space for a playroom, gym, or media room. Sprinkler system, spacious layout, and Burnt Hills schools complete the package!
Home Details
Home Type
- Single Family
Est. Annual Taxes
- $8,988
Year Built
- Built in 2005
Lot Details
- 1.3 Acre Lot
- Property fronts a private road
- Cul-De-Sac
- Vinyl Fence
- Back Yard Fenced
- Landscaped
- Private Lot
- Secluded Lot
- Irregular Lot
- Lot Has A Rolling Slope
- Cleared Lot
- Wooded Lot
- Property is zoned Single Residence
Parking
- 2 Car Attached Garage
- Garage Door Opener
- Driveway
Home Design
- Colonial Architecture
- Vinyl Siding
- Concrete Perimeter Foundation
- Asphalt
Interior Spaces
- 2,376 Sq Ft Home
- 2-Story Property
- Paddle Fans
- Gas Fireplace
- Double Pane Windows
- Shutters
- Blinds
- Window Screens
- French Doors
- Entrance Foyer
- Living Room
- Dining Room
- Finished Basement
Kitchen
- Electric Oven
- Range
- Microwave
- Dishwasher
- Disposal
Flooring
- Wood
- Carpet
- Ceramic Tile
- Vinyl
Bedrooms and Bathrooms
- 4 Bedrooms
- Primary bedroom located on second floor
- Walk-In Closet
- Bathroom on Main Level
- Ceramic Tile in Bathrooms
Laundry
- Laundry Room
- Laundry on main level
- Washer and Dryer
Home Security
- Home Security System
- Storm Doors
- Fire and Smoke Detector
Outdoor Features
- Patio
- Exterior Lighting
Schools
- Charlton Heights Elementary School
- Burnt Hills-Ballston Lake High School
Utilities
- Dehumidifier
- Forced Air Heating and Cooling System
- 200+ Amp Service
- Gas Water Heater
- High Speed Internet
- Cable TV Available
Community Details
- No Home Owners Association
Listing and Financial Details
- Legal Lot and Block 20 / 1
- Assessor Parcel Number 228.13-120
Map
Home Values in the Area
Average Home Value in this Area
Tax History
| Year | Tax Paid | Tax Assessment Tax Assessment Total Assessment is a certain percentage of the fair market value that is determined by local assessors to be the total taxable value of land and additions on the property. | Land | Improvement |
|---|---|---|---|---|
| 2024 | $7,817 | $290,400 | $55,900 | $234,500 |
| 2023 | $8,289 | $290,400 | $55,900 | $234,500 |
| 2022 | $1,807 | $290,400 | $55,900 | $234,500 |
| 2021 | $1,807 | $290,400 | $55,900 | $234,500 |
| 2020 | $7,937 | $290,400 | $55,900 | $234,500 |
| 2018 | $7,543 | $290,400 | $55,900 | $234,500 |
| 2017 | $1,698 | $290,400 | $55,900 | $234,500 |
| 2016 | $7,257 | $290,400 | $55,900 | $234,500 |
Property History
| Date | Event | Price | Change | Sq Ft Price |
|---|---|---|---|---|
| 06/26/2025 06/26/25 | Pending | -- | -- | -- |
| 06/23/2025 06/23/25 | For Sale | $589,000 | -- | $248 / Sq Ft |
Purchase History
| Date | Type | Sale Price | Title Company |
|---|---|---|---|
| Warranty Deed | -- | None Listed On Document |
Mortgage History
| Date | Status | Loan Amount | Loan Type |
|---|---|---|---|
| Previous Owner | $30,000 | New Conventional |
Similar Homes in Ballston Spa, NY
Source: Global MLS
MLS Number: 202520141
APN: 412089-228-013-0001-020-000-0000
- 13 Jovan Ct
- 82 Beacon St
- 11 Kasey Pass
- L19.5 Brookline Rd
- L19.4 Brookeline Rd
- 86 Cornerstone Dr
- 327 Moonlight Dr
- 46 Pine Grove Ave
- 87 Cornerstone Dr
- 50 Anthony Place
- 16 Anthony Place
- 617 Cindy Ln
- 299 Lake Rd
- 15 Lancaster Ct
- 183-185 Church Ave
- 003WP Reservoir Rd
- 003WP Reservoir Rd Unit LotWP005
- 34 Saddlebrook Blvd
- 21 Lewis St
- 26 Saddlebrook Blvd






