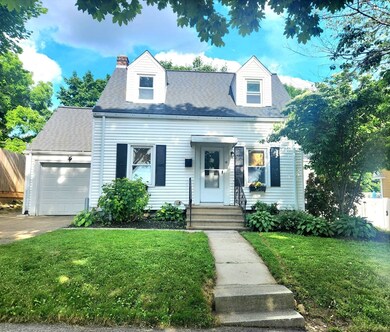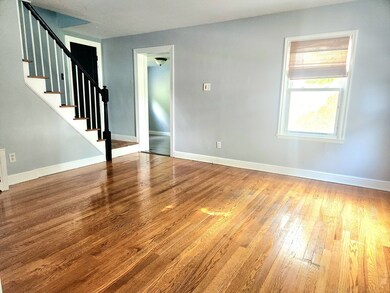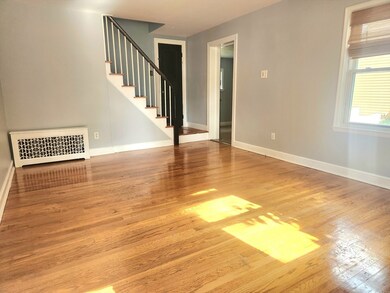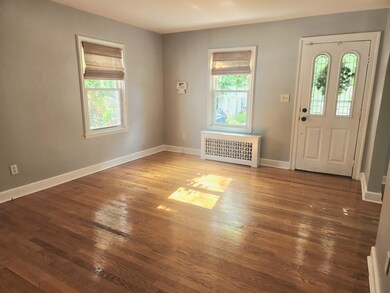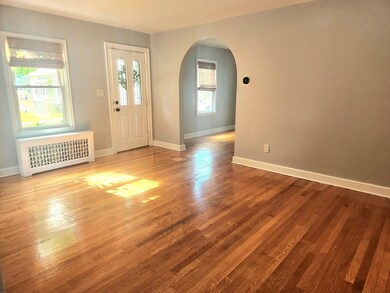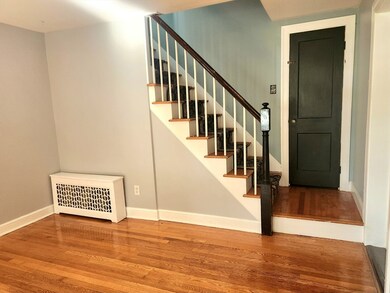
12 Judson Rd Worcester, MA 01605
Indian Lake East NeighborhoodHighlights
- Cape Cod Architecture
- Wood Flooring
- Home Office
- Property is near public transit
- No HOA
- Fenced Yard
About This Home
As of July 2024~ Here's your chance to own a move-in condition home on a quiet side street for under $300k!! ~ Charming 2-bedroom Cape with freshly painted interior, refinished hardwoods, and sun-lit rooms will feel like home as soon as you enter ~ Spacious living room is open to dining area and an additional room which can be used as an office, playroom or 3rd bedroom ~ Kitchen has plenty of cabinets and counter space and has access to the beautiful yard ~ Open staircase leads up to 2 bedrooms and an updated full bath ~ The backyard is an oasis in the city! ~ Large paver patio, a tiered area perfect for gardening and ideal for outdoor entertaining and kids to play! ~ Beautiful vinyl fence just installed! ~ 1-car attached garage ~ Numerous other updates include furnace, NEST thermostat, hot water tank and roof ~ Great location with access to area amenities, major routes and Indian Lake ~ Don't miss out on this adorable home! ~ Quick close possible! ~
Home Details
Home Type
- Single Family
Est. Annual Taxes
- $4,287
Year Built
- Built in 1940
Lot Details
- 5,875 Sq Ft Lot
- Fenced Yard
- Fenced
- Level Lot
- Property is zoned RS-7
Parking
- 1 Car Attached Garage
- Driveway
- Open Parking
- Off-Street Parking
Home Design
- Cape Cod Architecture
- Frame Construction
- Shingle Roof
- Concrete Perimeter Foundation
Interior Spaces
- 1,188 Sq Ft Home
- Home Office
Kitchen
- Range
- Dishwasher
Flooring
- Wood
- Laminate
Bedrooms and Bathrooms
- 2 Bedrooms
- Primary bedroom located on second floor
- 1 Full Bathroom
Basement
- Basement Fills Entire Space Under The House
- Exterior Basement Entry
- Laundry in Basement
Outdoor Features
- Patio
- Outdoor Storage
Location
- Property is near public transit
Utilities
- No Cooling
- 1 Heating Zone
- Heating System Uses Natural Gas
- Heating System Uses Steam
- Gas Water Heater
Community Details
- No Home Owners Association
- Shops
Listing and Financial Details
- Assessor Parcel Number M:20 B:025 L:00011,1782348
Ownership History
Purchase Details
Home Financials for this Owner
Home Financials are based on the most recent Mortgage that was taken out on this home.Purchase Details
Home Financials for this Owner
Home Financials are based on the most recent Mortgage that was taken out on this home.Purchase Details
Similar Homes in Worcester, MA
Home Values in the Area
Average Home Value in this Area
Purchase History
| Date | Type | Sale Price | Title Company |
|---|---|---|---|
| Not Resolvable | $197,000 | -- | |
| Deed | $219,000 | -- | |
| Deed | $120,900 | -- | |
| Deed | $219,000 | -- | |
| Deed | $120,900 | -- |
Mortgage History
| Date | Status | Loan Amount | Loan Type |
|---|---|---|---|
| Open | $225,000 | Purchase Money Mortgage | |
| Closed | $225,000 | Purchase Money Mortgage | |
| Closed | $191,200 | Stand Alone Refi Refinance Of Original Loan | |
| Closed | $193,431 | FHA | |
| Previous Owner | $33,000 | No Value Available | |
| Previous Owner | $175,200 | Purchase Money Mortgage | |
| Previous Owner | $21,900 | No Value Available | |
| Previous Owner | $130,000 | No Value Available |
Property History
| Date | Event | Price | Change | Sq Ft Price |
|---|---|---|---|---|
| 07/18/2024 07/18/24 | Sold | $350,000 | +16.7% | $295 / Sq Ft |
| 06/15/2024 06/15/24 | Pending | -- | -- | -- |
| 06/13/2024 06/13/24 | For Sale | $299,900 | +52.2% | $252 / Sq Ft |
| 05/05/2017 05/05/17 | Sold | $197,000 | +3.7% | $166 / Sq Ft |
| 03/18/2017 03/18/17 | Pending | -- | -- | -- |
| 03/15/2017 03/15/17 | For Sale | $189,900 | -- | $160 / Sq Ft |
Tax History Compared to Growth
Tax History
| Year | Tax Paid | Tax Assessment Tax Assessment Total Assessment is a certain percentage of the fair market value that is determined by local assessors to be the total taxable value of land and additions on the property. | Land | Improvement |
|---|---|---|---|---|
| 2025 | $4,372 | $331,500 | $106,700 | $224,800 |
| 2024 | $4,287 | $311,800 | $106,700 | $205,100 |
| 2023 | $4,104 | $286,200 | $92,700 | $193,500 |
| 2022 | $3,755 | $246,900 | $74,200 | $172,700 |
| 2021 | $3,518 | $216,100 | $59,400 | $156,700 |
| 2020 | $3,431 | $201,800 | $59,400 | $142,400 |
| 2019 | $3,258 | $181,000 | $53,400 | $127,600 |
| 2018 | $3,271 | $173,000 | $53,400 | $119,600 |
| 2017 | $3,133 | $163,000 | $53,400 | $109,600 |
| 2016 | $3,092 | $150,000 | $40,400 | $109,600 |
| 2015 | $3,011 | $150,000 | $40,400 | $109,600 |
| 2014 | $2,931 | $150,000 | $40,400 | $109,600 |
Agents Affiliated with this Home
-
J
Seller's Agent in 2024
Jessica Smith-Lerner
Abode Real Estate
(508) 633-2727
2 in this area
52 Total Sales
-

Buyer's Agent in 2024
Lisa Pantuso
Century 21 Your Way
(978) 821-8304
1 in this area
76 Total Sales
-

Seller's Agent in 2017
Nathan Riel
Keller Williams Pinnacle Central
(508) 754-3020
174 Total Sales
-
I
Buyer's Agent in 2017
Irv Santana
Century 21 McLennan & Company
Map
Source: MLS Property Information Network (MLS PIN)
MLS Number: 73251667
APN: WORC-000020-000025-000011
- 12 Alexander Rd
- 32 Indian Lake Pkwy
- 43 Huntington Ave
- 87 W Boylston St
- 46 Hastings Ave
- 44 Hastings Ave
- 93 W Boylston St
- 40 Hastings Ave
- 12 Boardman St
- 15 Boardman St
- LOT 29 Boardman St
- 41 Eagle Rd
- 30 Boardman St
- 577 Grove St
- 14 Hancock Hill Dr
- 44 Boardman St
- 4 Wheeler Ave
- 18 Balder Rd
- 12 Romola Rd
- 47 Hapgood Rd

