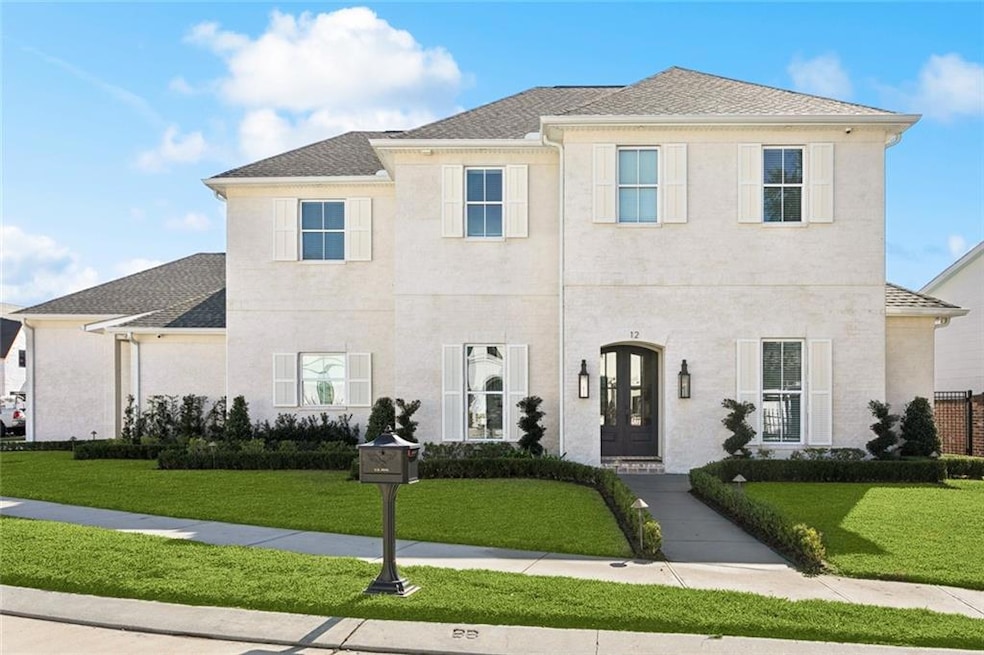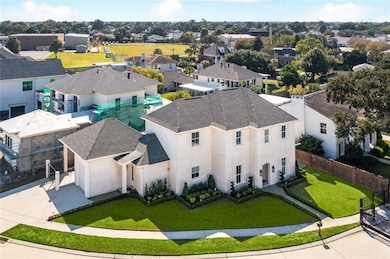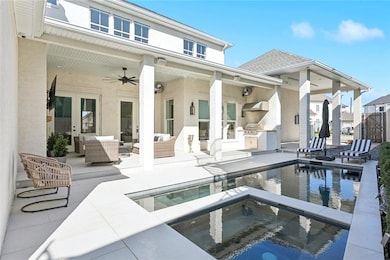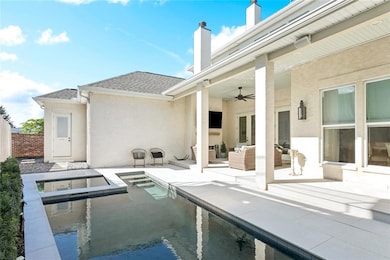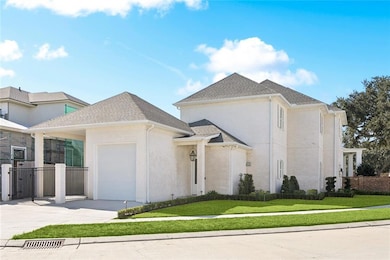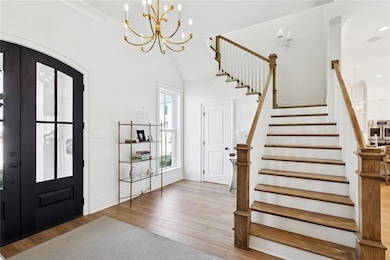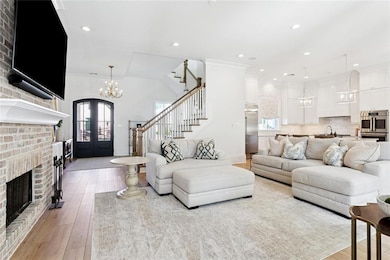12 Khan Ct Metairie, LA 70003
Country Club Estates NeighborhoodEstimated payment $6,475/month
Highlights
- In Ground Pool
- Gated Community
- Outdoor Kitchen
- Airline Park Academy For Advanced Studies Rated A
- French Provincial Architecture
- Double Oven
About This Home
Don’t miss the chance to own this stunning custom-built home located in a one-of-a-kind, newly developed gated community just steps from the levee. Thoughtfully designed with premium finishes throughout, this home offers 11-foot ceilings on the main level and 10-foot ceilings upstairs, filling every space with abundant natural light. 4 bedrooms, 3 full and 2 half baths (one half bath is for the pool) Huge downstairs primary suite is truly impressive, offering a room-sized walk-in closet and a luxury bath. The luxurious downstairs kitchen features top-of-the-line appliances, including a wine fridge, along with gorgeous custom cabinetry and quartzite countertops. A spacious walk-in attic provides exceptional storage, and the inviting den—complete with a fireplace—overlooks the beautiful patio and backyard with an inground pool and hot tub. Also, great outdoor kitchen area and bath, plus the convenience of a whole-house generator. This custom-built home was crafted with exceptional care, every detail thoughtfully selected Situated in one of the most desirable locations, this home sits within a premier gated subdivision right along the levee.
Open House Schedule
-
Sunday, November 23, 202512:00 pm to 12:00 am11/23/2025 12:00:00 PM +00:0011/23/2025 12:00:00 AM +00:003.5 yr old home feels like brand new construction. 4 bdrm, 3/2 baths, 2 dens, exquisite primary bath/closet, & pool.Add to Calendar
Home Details
Home Type
- Single Family
Est. Annual Taxes
- $862
Year Built
- Built in 2025
Lot Details
- Lot Dimensions are 174x125x98
- Fenced
- Irregular Lot
- Property is in excellent condition
HOA Fees
- $83 Monthly HOA Fees
Home Design
- French Provincial Architecture
- Brick Exterior Construction
- Slab Foundation
- Shingle Roof
Interior Spaces
- 3,383 Sq Ft Home
- 2-Story Property
- Wired For Sound
- Fireplace With Gas Starter
- Walk-In Attic
- Washer and Dryer Hookup
Kitchen
- Double Oven
- Cooktop
- Microwave
- Ice Maker
- Dishwasher
- Wine Cooler
- Stainless Steel Appliances
- Disposal
Bedrooms and Bathrooms
- 4 Bedrooms
Home Security
- Home Security System
- Exterior Cameras
Parking
- Attached Garage
- Carport
Pool
- In Ground Pool
- Spa
Outdoor Features
- Patio
- Outdoor Kitchen
- Porch
Utilities
- Central Heating and Cooling System
- Whole House Permanent Generator
- Internet Available
Additional Features
- No Carpet
- Outside City Limits
Listing and Financial Details
- Assessor Parcel Number 9820040705C
Community Details
Overview
- Mandatory home owners association
Security
- Gated Community
Map
Home Values in the Area
Average Home Value in this Area
Tax History
| Year | Tax Paid | Tax Assessment Tax Assessment Total Assessment is a certain percentage of the fair market value that is determined by local assessors to be the total taxable value of land and additions on the property. | Land | Improvement |
|---|---|---|---|---|
| 2024 | $862 | $81,110 | $35,660 | $45,450 |
| 2023 | $10,670 | $81,110 | $35,660 | $45,450 |
| 2022 | $1,933 | $15,090 | $15,090 | $0 |
| 2021 | $1,796 | $15,090 | $15,090 | $0 |
Property History
| Date | Event | Price | List to Sale | Price per Sq Ft |
|---|---|---|---|---|
| 11/18/2025 11/18/25 | For Sale | $1,199,000 | -- | $354 / Sq Ft |
Source: Gulf South Real Estate Information Network
MLS Number: 2531136
APN: 82040705C
- 4809 Wade Dr
- 4957 Avron Blvd
- 4725 Craig Ave
- 4208 Tartan Dr
- 4405 Barnett St Unit C
- 5106 W Esplanade Ave
- 5106 W Esplanade Ave Unit 5106
- 4928 Murphy Dr
- 4104 Haring Rd
- 5022 Fairfield St
- 4509 Young St
- 4112 Lake Trail Dr
- 3716 Purdue Dr
- 6228 Leslie St
- 114 Gelpi Ave
- 3440 Tennessee Ave
- 6301 Riverside Dr
- 56 Madrid Ave
- 3612 Page Dr
- 4513 Lefkoe St Unit B
