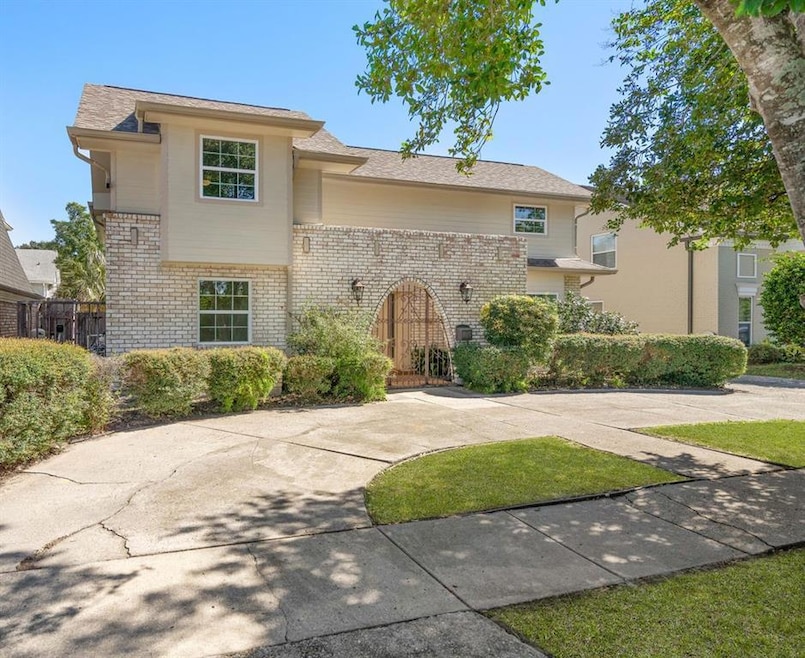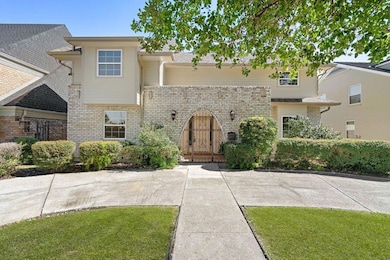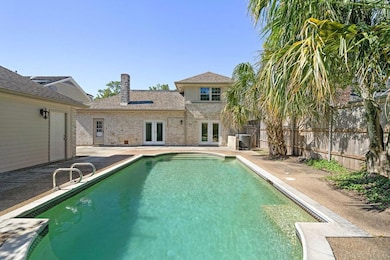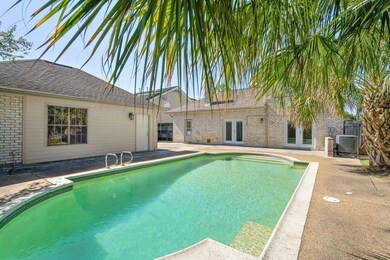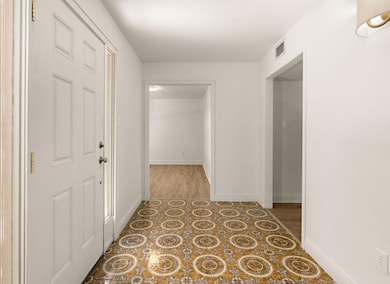
5117 Academy Dr Metairie, LA 70003
Country Club Estates NeighborhoodEstimated payment $4,001/month
Highlights
- In Ground Pool
- Midcentury Modern Architecture
- Double Oven
- Airline Park Academy For Advanced Studies Rated A
- Granite Countertops
- Detached Garage
About This Home
Coastal elegance in the heart of Metairie. Nestled just a block and a half from Lake Pontchartrain, this beautifully renovated home offers the blend of modern luxury and classic charm. Upstairs offers 3 large bedrooms with one being an en-suite. The oversized primary bedroom on the first floor has a gorgeous renovated bathroom and closet. Additional highlights include a dedicated laundry room off of the kitchen. French doors off the main living area and primary bedroom open to a beautifully landscaped backyard, where a sparkling pool awaits, which is a true extension of this homes style and sophistication. Seller is open to bond for deed. Flood zone X
Home Details
Home Type
- Single Family
Est. Annual Taxes
- $1,538
Year Built
- Built in 1974
Lot Details
- Lot Dimensions are 80x120
- Wood Fence
- Property is in excellent condition
Parking
- Detached Garage
Home Design
- Midcentury Modern Architecture
- Brick Exterior Construction
- Slab Foundation
- Shingle Roof
- Asphalt Roof
Interior Spaces
- 3,103 Sq Ft Home
- 2-Story Property
- Gas Fireplace
Kitchen
- Double Oven
- Range
- Dishwasher
- Granite Countertops
Bedrooms and Bathrooms
- 4 Bedrooms
Outdoor Features
- In Ground Pool
- Water Access Is Utility Company Controlled
Location
- Outside City Limits
Utilities
- Two cooling system units
- Central Heating and Cooling System
- Two Heating Systems
- Internet Available
Community Details
- Country Club Homes Subdivision
Listing and Financial Details
- Assessor Parcel Number 0820029725
Map
Home Values in the Area
Average Home Value in this Area
Tax History
| Year | Tax Paid | Tax Assessment Tax Assessment Total Assessment is a certain percentage of the fair market value that is determined by local assessors to be the total taxable value of land and additions on the property. | Land | Improvement |
|---|---|---|---|---|
| 2024 | $1,538 | $10,460 | $7,350 | $3,110 |
| 2023 | $389 | $10,460 | $7,350 | $3,110 |
| 2022 | $1,340 | $10,460 | $7,350 | $3,110 |
| 2021 | $1,245 | $10,460 | $7,350 | $3,110 |
| 2020 | $1,236 | $10,460 | $7,350 | $3,110 |
| 2019 | $1,270 | $10,460 | $7,350 | $3,110 |
| 2018 | $336 | $10,460 | $7,350 | $3,110 |
| 2017 | $1,186 | $10,460 | $7,350 | $3,110 |
| 2016 | $1,163 | $10,460 | $7,350 | $3,110 |
| 2015 | $333 | $10,460 | $7,350 | $3,110 |
| 2014 | $333 | $10,460 | $7,350 | $3,110 |
Property History
| Date | Event | Price | Change | Sq Ft Price |
|---|---|---|---|---|
| 07/12/2025 07/12/25 | Price Changed | $670,000 | -0.7% | $215 / Sq Ft |
| 07/12/2025 07/12/25 | Price Changed | $675,000 | -2.0% | $217 / Sq Ft |
| 06/06/2025 06/06/25 | For Sale | $689,000 | -1.6% | $221 / Sq Ft |
| 05/09/2025 05/09/25 | For Sale | $699,900 | -- | $226 / Sq Ft |
Similar Homes in Metairie, LA
Source: Gulf South Real Estate Information Network
MLS Number: 2500984
APN: 0820029725
- 5008 Academy Dr
- 4837 Academy Dr
- 6001 W Esplanade Ave
- 3509 Lake Trail Dr
- 51 Granada Dr
- 5012 Antonini Dr
- 4017 Bissonet Dr
- 66 Granada Dr
- 5136 Murphy Dr
- 3436 Roosevelt Blvd
- 4408 Barnett St Unit B
- 3816 Purdue Dr
- 24 Nouveau Ln W
- 61 Emile Ave
- 4104 Haring Rd
- 3716 Purdue Dr
- 4136 Georgia Ave
- 4136 Georgia Ave
- 5509 Hastings St
- 5009 Hastings St
