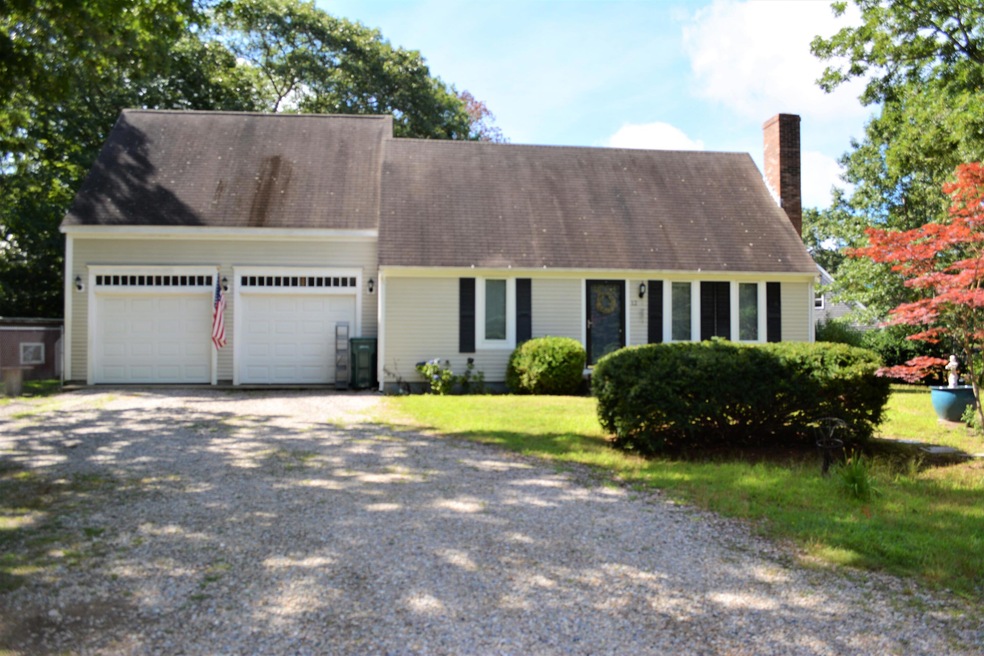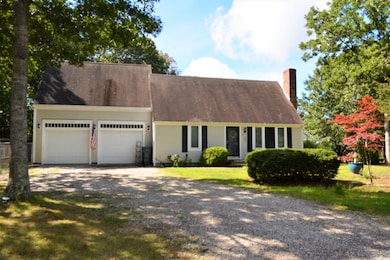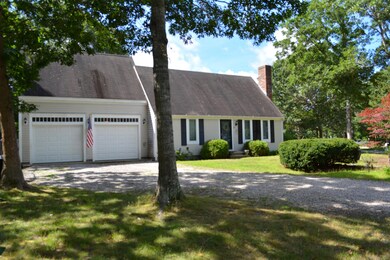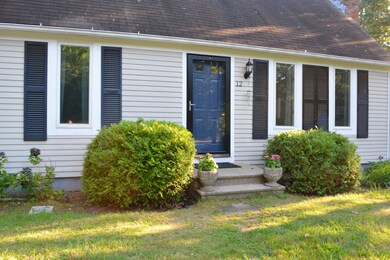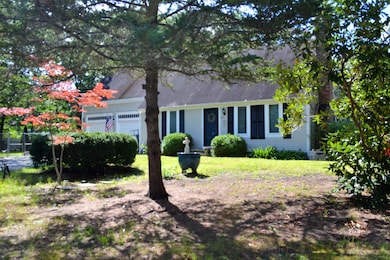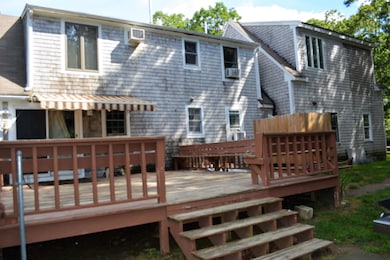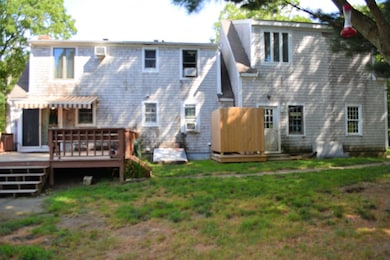
12 Lan Rd Sandwich, MA 02563
Sandwich NeighborhoodEstimated Value: $616,000 - $686,000
Highlights
- Cape Cod Architecture
- Fenced Yard
- Cooling System Mounted In Outer Wall Opening
- No HOA
- Cul-De-Sac
- Outdoor Shower
About This Home
As of November 2021This fabulous 2117 square foot Cape is located on a cul-de-sac with an oversized 2 car garage, a fenced yard and large deck for entertaining. This home has a living room with fireplace, brand new kitchen, dining area with sliders to the deck, a first floor bedroom and another room that has been converted to a laundry/mud room off of the garage. Upstairs is the master bedroom (Front to back), a den/office and a 400 square foot bedroom over the garage. There is a full bath on both floors. Septic is a 4 BR design. New oil tank, hot water tank, expansion tank, well pump and circulator pump. There is also a hook up for a Generator. This lovely home has so much to offer! Come and take a look.
Last Agent to Sell the Property
William Raveis Real Estate & Home Services License #9058472 Listed on: 09/01/2021

Last Buyer's Agent
Kelly Schwarz
William Raveis Real Estate & Home Services
Home Details
Home Type
- Single Family
Est. Annual Taxes
- $4,332
Year Built
- Built in 1978
Lot Details
- 0.48 Acre Lot
- Cul-De-Sac
- Fenced Yard
- Yard
- Property is zoned R2
Parking
- 2 Car Garage
Home Design
- Cape Cod Architecture
- Asphalt Roof
- Shingle Siding
- Concrete Perimeter Foundation
- Clapboard
Interior Spaces
- 1,718 Sq Ft Home
- 1-Story Property
Flooring
- Carpet
- Laminate
- Tile
Bedrooms and Bathrooms
- 3 Bedrooms
- Primary bedroom located on second floor
- 2 Full Bathrooms
Basement
- Basement Fills Entire Space Under The House
- Interior Basement Entry
Outdoor Features
- Outdoor Shower
- Outbuilding
Utilities
- Cooling System Mounted In Outer Wall Opening
- Hot Water Heating System
- Well
- Water Heater
- Private Sewer
Community Details
- No Home Owners Association
Listing and Financial Details
- Assessor Parcel Number 141600
Ownership History
Purchase Details
Home Financials for this Owner
Home Financials are based on the most recent Mortgage that was taken out on this home.Purchase Details
Home Financials for this Owner
Home Financials are based on the most recent Mortgage that was taken out on this home.Purchase Details
Home Financials for this Owner
Home Financials are based on the most recent Mortgage that was taken out on this home.Purchase Details
Home Financials for this Owner
Home Financials are based on the most recent Mortgage that was taken out on this home.Purchase Details
Purchase Details
Similar Homes in the area
Home Values in the Area
Average Home Value in this Area
Purchase History
| Date | Buyer | Sale Price | Title Company |
|---|---|---|---|
| Parham Pamla | $505,000 | None Available | |
| Marinelli Dominic M | -- | -- | |
| Marinelli Erin E | -- | -- | |
| Macomber Bryan L | $259,500 | -- | |
| Household Finance Corp | $277,550 | -- | |
| Birch Keith | $127,000 | -- |
Mortgage History
| Date | Status | Borrower | Loan Amount |
|---|---|---|---|
| Open | Parham Pamla | $462,453 | |
| Previous Owner | Marinelli Erin E | $230,000 | |
| Previous Owner | Marinelli Dominic M | $241,000 | |
| Previous Owner | Marinelli Erin E | $255,392 | |
| Previous Owner | Marinelli Erin E | $259,204 | |
| Previous Owner | Macomber Bryan L | $255,374 | |
| Previous Owner | Birch Keith | $448,400 | |
| Previous Owner | Birch Keith | $66,487 | |
| Previous Owner | Birch Keith | $35,000 | |
| Previous Owner | Birch Keith | $269,540 | |
| Previous Owner | Birch Keith | $236,763 |
Property History
| Date | Event | Price | Change | Sq Ft Price |
|---|---|---|---|---|
| 11/08/2021 11/08/21 | Sold | $505,000 | +3.3% | $294 / Sq Ft |
| 09/07/2021 09/07/21 | Pending | -- | -- | -- |
| 09/01/2021 09/01/21 | For Sale | $489,000 | -- | $285 / Sq Ft |
Tax History Compared to Growth
Tax History
| Year | Tax Paid | Tax Assessment Tax Assessment Total Assessment is a certain percentage of the fair market value that is determined by local assessors to be the total taxable value of land and additions on the property. | Land | Improvement |
|---|---|---|---|---|
| 2025 | $5,425 | $513,200 | $132,100 | $381,100 |
| 2024 | $5,127 | $474,700 | $118,000 | $356,700 |
| 2023 | $5,014 | $436,000 | $107,300 | $328,700 |
| 2022 | $4,593 | $349,000 | $95,800 | $253,200 |
| 2021 | $4,332 | $314,600 | $92,100 | $222,500 |
| 2020 | $4,347 | $303,800 | $89,900 | $213,900 |
| 2019 | $4,031 | $281,500 | $83,900 | $197,600 |
| 2018 | $4,077 | $269,100 | $85,300 | $183,800 |
| 2017 | $3,791 | $253,900 | $82,500 | $171,400 |
| 2016 | $3,604 | $249,100 | $81,700 | $167,400 |
| 2015 | $3,529 | $238,100 | $73,600 | $164,500 |
Agents Affiliated with this Home
-
Patty Flynn
P
Seller's Agent in 2021
Patty Flynn
William Raveis Real Estate & Home Services
(508) 801-6907
9 in this area
52 Total Sales
-
K
Buyer's Agent in 2021
Kelly Schwarz
William Raveis Real Estate & Home Services
Map
Source: Cape Cod & Islands Association of REALTORS®
MLS Number: 22105298
APN: SAND-000014-000160
