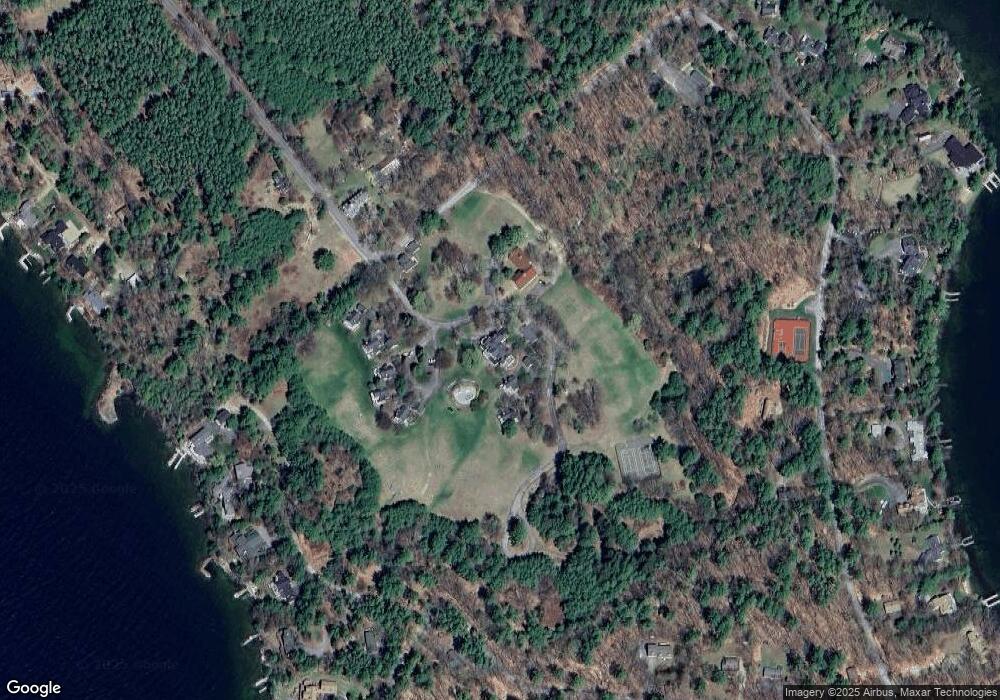12 Lands End Ln Unit B Moultonborough, NH 03254
3
Beds
3
Baths
2,197
Sq Ft
47
Acres
About This Home
This home is located at 12 Lands End Ln Unit B, Moultonborough, NH 03254. 12 Lands End Ln Unit B is a home located in Carroll County with nearby schools including Moultonborough Central School and Moultonborough Academy High School.
Create a Home Valuation Report for This Property
The Home Valuation Report is an in-depth analysis detailing your home's value as well as a comparison with similar homes in the area
Home Values in the Area
Average Home Value in this Area
Tax History Compared to Growth
Map
Nearby Homes
- 9 Starboard Ln Unit 1
- 00 Rivers Rd
- 167 Long Island Rd
- 10 Woodridge Rd
- 00 Beede Rd
- 16 Long Island Rd
- 14 Island View Dr
- 5 Bennett Farm Rd
- 31 Rays Way
- 323 Governor Wentworth Hwy
- 101 Tuftonboro Neck Rd
- 2 Jordan Way
- 7 Flint Dr
- 63 Varney Point Road Right
- 1 Woodbridge Lsp Rd
- 24 Dock Rd Unit 22
- 24 Dock Rd Unit 18
- 47 Varney Point Road Right
- 24 Shirley Way
- 197 Scenic Dr Unit 3
- 12 Lands End Ln Unit 2
- 12 Lands End Ln Unit 12D
- 12 Lands End Ln Unit 4
- 12 Lands End Ln Unit 3
- 12 Lands End Ln Unit 2
- 12 Lands End Ln Unit 1
- 12 Lands End Ln Unit 12B
- 12 Lands End Ln Unit B
- 12 Lands End Ln
- 12 Lands End Ln Unit 12D
- 12D W/DOCK Lands End
- 12D W/DOCK Lands End Unit 12D
- 16 Lands End Ln
- 36 Lands End Ln Unit 3
- 7 Lands End Ln Unit 7
- 7 Lands End Ln Unit 7A
- 5 Land's End Unit 30/5
- 6 Lands End Ln
- 6 Lands End Ln Unit 2
- 6 Lands End Ln Unit 3
