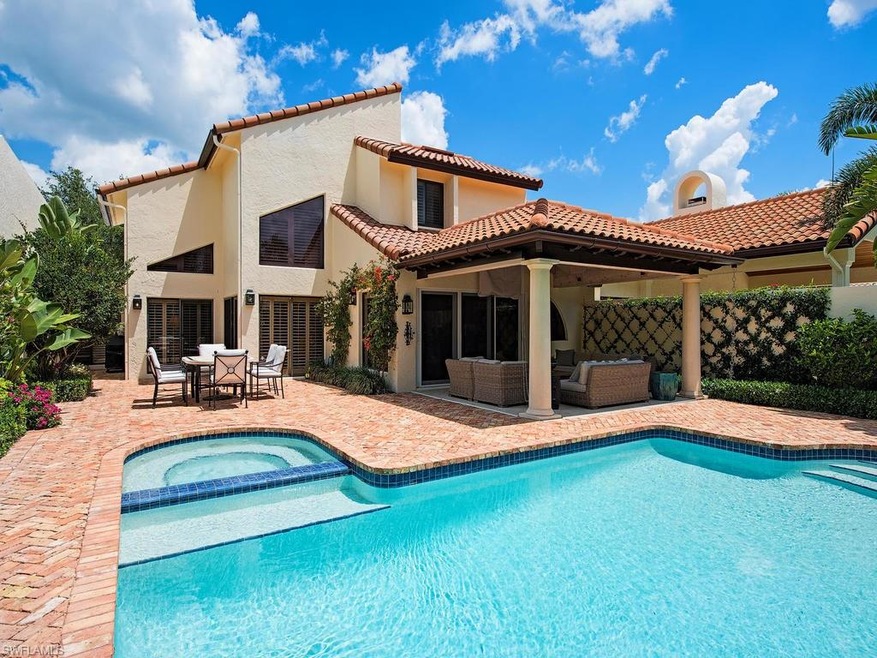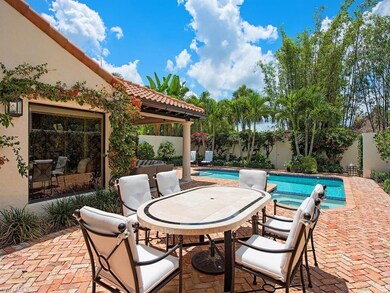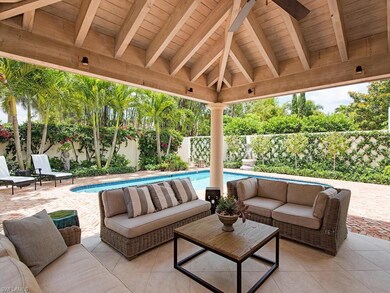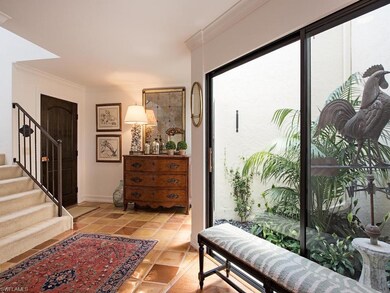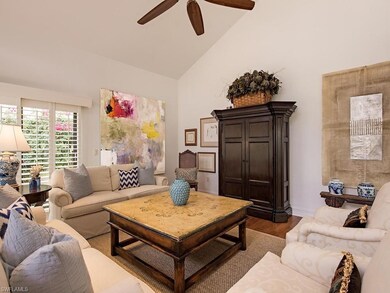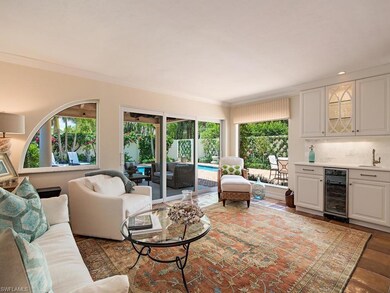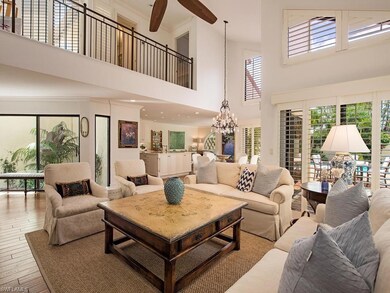
12 Las Brisas Way Naples, FL 34108
Pelican Bay NeighborhoodEstimated Value: $1,995,000 - $2,723,644
Highlights
- Central Heating and Cooling System
- Sea Gate Elementary School Rated A
- Villa
About This Home
As of January 2018V.2485 - So beautifully & tastefully remodeled in 2015. Open floor plan features wood floors, terra cotta tiles, & Berber carpet in bedrooms. Remodeling project included the addition of a stunning outdoor loggia (open porch with handsome wooden roof, drop-down screen & graceful columns). Kitchen boasts a very large, marble-topped island, stainless steel Viking appliances, Sub-Zero refrigerator/freezer. Open plan flows to loggia, with large heated pool & spa beyond. Old Chicago brick, in a herringbone pattern, covers the generously large pool & outdoor deck. The charming landscape design was thoughtfully created, & adds enormous pleasure for all who spend time in this marvelous & serene oasis. Don't miss this incredible villa. It's one in a million! Please see confidential remarks for exclusions.
Last Agent to Sell the Property
John R Wood Properties License #NAPLES-249515645 Listed on: 05/19/2017

Last Buyer's Agent
John R Wood Properties License #NAPLES-249515645 Listed on: 05/19/2017

Townhouse Details
Home Type
- Townhome
Est. Annual Taxes
- $12,617
Year Built
- 1984
Lot Details
- 5,663
Parking
- Deeded Parking
Home Design
- Villa
- Tile
Interior Spaces
- 3,026 Sq Ft Home
- 2-Story Property
Utilities
- Central Heating and Cooling System
Listing and Financial Details
Community Details
Overview
- $6,000 Secondary HOA Transfer Fee
- Las Brisas At Pelican Bay Condos
Pet Policy
- Pets Allowed
Ownership History
Purchase Details
Home Financials for this Owner
Home Financials are based on the most recent Mortgage that was taken out on this home.Purchase Details
Purchase Details
Home Financials for this Owner
Home Financials are based on the most recent Mortgage that was taken out on this home.Purchase Details
Similar Homes in Naples, FL
Home Values in the Area
Average Home Value in this Area
Purchase History
| Date | Buyer | Sale Price | Title Company |
|---|---|---|---|
| Vongruben Mary K | $1,046,500 | -- | |
| Haskell Patricia D | $1,275,000 | First Boston Title | |
| Fork Randy L | $1,055,000 | Wci Title | |
| Coakley Family Lp | -- | -- |
Mortgage History
| Date | Status | Borrower | Loan Amount |
|---|---|---|---|
| Closed | Vongruben Mary K | -- | |
| Previous Owner | Fork Randy L | $900,000 |
Property History
| Date | Event | Price | Change | Sq Ft Price |
|---|---|---|---|---|
| 01/17/2018 01/17/18 | Sold | $1,495,000 | -3.5% | $494 / Sq Ft |
| 10/30/2017 10/30/17 | Price Changed | $1,550,000 | -2.8% | $512 / Sq Ft |
| 10/29/2017 10/29/17 | Pending | -- | -- | -- |
| 08/09/2017 08/09/17 | Price Changed | $1,595,000 | -3.3% | $527 / Sq Ft |
| 07/17/2017 07/17/17 | Price Changed | $1,650,000 | -2.7% | $545 / Sq Ft |
| 05/19/2017 05/19/17 | For Sale | $1,695,000 | -- | $560 / Sq Ft |
Tax History Compared to Growth
Tax History
| Year | Tax Paid | Tax Assessment Tax Assessment Total Assessment is a certain percentage of the fair market value that is determined by local assessors to be the total taxable value of land and additions on the property. | Land | Improvement |
|---|---|---|---|---|
| 2023 | $12,617 | $1,194,255 | $0 | $0 |
| 2022 | $12,919 | $1,159,471 | $0 | $0 |
| 2021 | $12,985 | $1,125,700 | $0 | $1,125,700 |
| 2020 | $12,804 | $1,123,700 | $0 | $1,123,700 |
| 2019 | $13,216 | $1,153,360 | $0 | $1,153,360 |
| 2018 | $12,886 | $1,063,870 | $0 | $1,063,870 |
| 2017 | $8,572 | $736,550 | $0 | $0 |
| 2016 | $8,324 | $721,401 | $0 | $0 |
| 2015 | $8,303 | $716,386 | $0 | $0 |
| 2014 | $8,238 | $660,700 | $0 | $0 |
Agents Affiliated with this Home
-
Bonnie Camp

Seller's Agent in 2018
Bonnie Camp
John R. Wood Properties
(239) 261-6622
20 in this area
25 Total Sales
Map
Source: Naples Area Board of REALTORS®
MLS Number: 217034954
APN: 66430520000
- 6634 Trident Way Unit H-4
- 6648 Trident Way Unit I-5
- 6608 Ridgewood Dr
- 805 Pine Village Ln
- 6656 Trident Way Unit J-3
- 922 Turtle Ct Unit 21-21
- 819 Bentwood Dr
- 823 Tanbark Dr Unit 204
- 824 Tanbark Dr Unit 104
- 788 Willowbrook Dr Unit 507
- 6760 Pelican Bay Blvd Unit 342
- 6760 Pelican Bay Blvd Unit 312
- 886 Tanbark Dr Unit 103
- 6710 Pelican Bay Blvd Unit 412
- 6510 Valen Way Unit 102
- 6500 Valen Way Unit 402
- 12 Las Brisas Way
- 13 Las Brisas Way
- 11 Las Brisas Way
- 10 Las Brisas Way Unit 11
- 10 Las Brisas Way
- 14 Las Brisas Way Unit 15
- 14 Las Brisas Way
- 15 Las Brisas Way Unit 15
- 15 Las Brisas Way Unit 16
- 15 Las Brisas Way
- 38 Las Brisas Way
- 38 Las Brisas Way Unit 39
- 9 Las Brisas Way Unit 10
- 9 Las Brisas Way
- 808 Bentwood Dr
- 39 Las Brisas Way
- 16 Las Brisas Way
- 16 Las Brisas Way Unit 17
- 50 Las Brisas Way
- 40 Las Brisas Way
