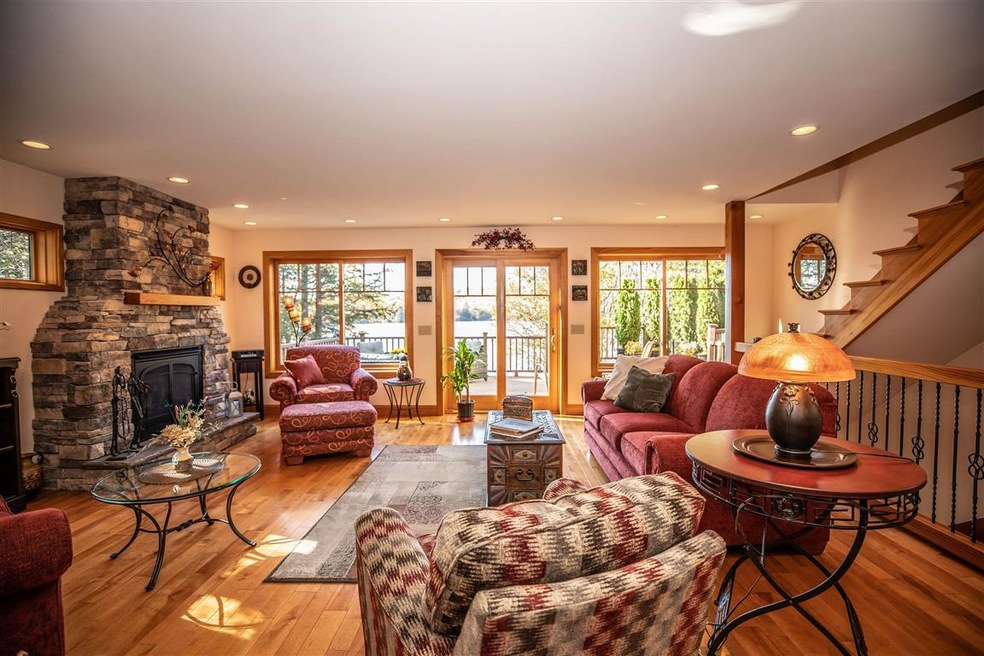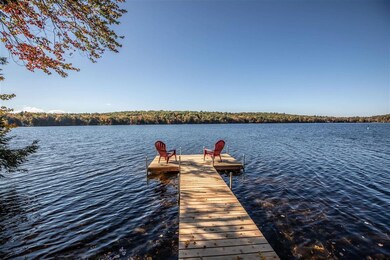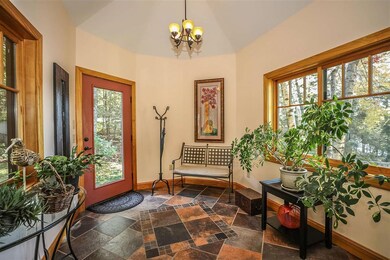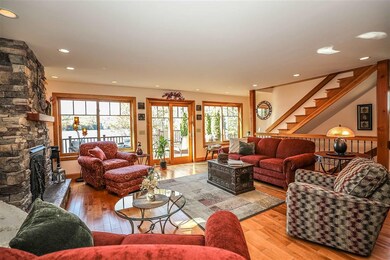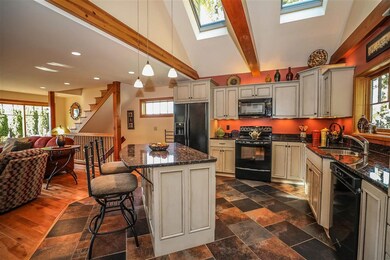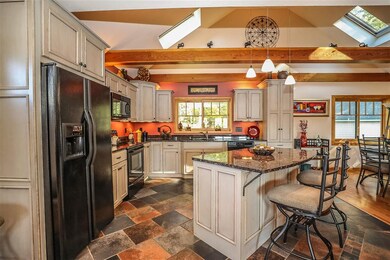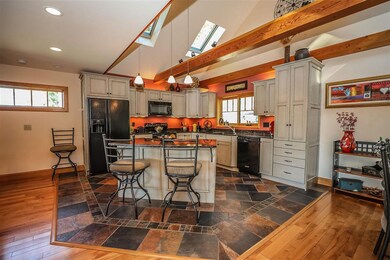
12 Laurel Ln Fitzwilliam, NH 03447
Estimated Value: $863,000 - $1,206,914
Highlights
- Deeded Waterfront Access Rights
- Private Dock
- Lake View
- 62 Feet of Waterfront
- Boat Slip
- Cape Cod Architecture
About This Home
As of May 2022Enjoy life on crystal clear Laurel Lake! Set just minutes from the Massachusetts border... this property has it all...easy year round living in modern turnkey space set on a most desirable full recreational lake. The c.2005 home features quality construction throughout its sunlit open concept interior. Tile floored entry foyer leads left to first level great room space with custom cultured stone fireplace and hearth with Douglas fir fireplace mantel, glassed wall with access to expansive deck overlooking the lake with outdoor eating area, right to custom kitchen and dining room alcove. Upstairs is large master bedroom suite with private bath, large walk-in closet and wonderful sunset view over lake. Downstairs is a guest suite including family room with access to rear terrace and lakeshore, additional bedroom, laundry room and full bath. Detached oversized one-car garage. Private dock and boat mooring. Beautiful hardscapes, walkways and established plantings adorn its private setting with large open lawn area. A rare find indeed! Call exclusive listing agent Andy Peterson of Four Seasons Sotheby's International Realty at (603) 496-9172 for details.
Last Agent to Sell the Property
Four Seasons Sotheby's International Realty License #009851 Listed on: 10/18/2021

Home Details
Home Type
- Single Family
Est. Annual Taxes
- $10,459
Year Built
- Built in 2005
Lot Details
- 0.41 Acre Lot
- 62 Feet of Waterfront
- Lake Front
- Landscaped
- Open Lot
- Lot Sloped Up
- Garden
- Property is zoned RUR
Parking
- 1 Car Detached Garage
- Automatic Garage Door Opener
Home Design
- Cape Cod Architecture
- Contemporary Architecture
- Concrete Foundation
- Wood Frame Construction
- Shingle Roof
- Wood Siding
- Shake Siding
Interior Spaces
- 3-Story Property
- Woodwork
- Cathedral Ceiling
- Wood Burning Fireplace
- Double Pane Windows
- Window Screens
- Dining Area
- Lake Views
- Fire and Smoke Detector
Kitchen
- Oven
- Gas Range
- Microwave
- Dishwasher
- Kitchen Island
Flooring
- Wood
- Tile
Bedrooms and Bathrooms
- 2 Bedrooms
- En-Suite Primary Bedroom
- Walk-In Closet
- 2 Full Bathrooms
- ENERGY STAR Qualified Skylights
Laundry
- Dryer
- Washer
Finished Basement
- Walk-Out Basement
- Basement Fills Entire Space Under The House
- Connecting Stairway
- Interior Basement Entry
- Laundry in Basement
- Basement Storage
- Natural lighting in basement
Outdoor Features
- Deeded Waterfront Access Rights
- Access To Lake
- Nearby Water Access
- Boat Slip
- Private Dock
- Access to a Dock
- Deck
- Patio
Schools
- Dr. George S. Emerson Elementary School
- Monadnock Regional Jr. High Middle School
- Monadnock Regional High Sch
Utilities
- Heating System Uses Gas
- Underground Utilities
- 200+ Amp Service
- Private Water Source
- Drilled Well
- Water Heater
- Septic Tank
- Private Sewer
- Leach Field
- Internet Available
Community Details
- Recreational Area
- Trails
Listing and Financial Details
- Tax Block 19
Similar Home in Fitzwilliam, NH
Home Values in the Area
Average Home Value in this Area
Mortgage History
| Date | Status | Borrower | Loan Amount |
|---|---|---|---|
| Closed | Griffith Joseph H | $600,000 | |
| Closed | Drugg Jeanne E | $50,000 |
Property History
| Date | Event | Price | Change | Sq Ft Price |
|---|---|---|---|---|
| 05/05/2022 05/05/22 | Sold | $985,000 | -1.0% | $506 / Sq Ft |
| 04/05/2022 04/05/22 | Pending | -- | -- | -- |
| 03/30/2022 03/30/22 | Price Changed | $995,000 | -9.5% | $511 / Sq Ft |
| 10/18/2021 10/18/21 | For Sale | $1,100,000 | -- | $565 / Sq Ft |
Tax History Compared to Growth
Tax History
| Year | Tax Paid | Tax Assessment Tax Assessment Total Assessment is a certain percentage of the fair market value that is determined by local assessors to be the total taxable value of land and additions on the property. | Land | Improvement |
|---|---|---|---|---|
| 2024 | $16,808 | $920,000 | $491,100 | $428,900 |
| 2023 | $15,566 | $920,000 | $491,100 | $428,900 |
| 2022 | $15,097 | $920,000 | $491,100 | $428,900 |
| 2021 | $10,487 | $406,000 | $202,600 | $203,400 |
| 2020 | $3,634 | $406,000 | $202,600 | $203,400 |
| 2019 | $10,755 | $406,000 | $202,600 | $203,400 |
| 2018 | $9,572 | $397,000 | $202,600 | $194,400 |
| 2016 | $8,558 | $308,500 | $134,400 | $174,100 |
| 2015 | $8,187 | $306,500 | $134,400 | $172,100 |
| 2014 | $9,088 | $306,500 | $134,400 | $172,100 |
| 2013 | $8,686 | $306,500 | $134,400 | $172,100 |
Agents Affiliated with this Home
-
Andy Peterson

Seller's Agent in 2022
Andy Peterson
Four Seasons Sotheby's International Realty
(603) 924-3321
184 Total Sales
-
Winn Gianino

Buyer's Agent in 2022
Winn Gianino
Coldwell Banker Realty Nashua
(603) 801-7930
73 Total Sales
Map
Source: PrimeMLS
MLS Number: 4887417
APN: FITZ-000021-000019
- 85 Sandy Hollow Rd
- 24 S Pond Rd
- 319 W Lake Rd
- 778 Templeton Turnpike
- 00 Royalston Rd
- 18 Lakeside Dr
- 116 Collins Pond Rd
- 314 Richmond Rd
- 76 Lakeside Dr
- 59 Lakeside Dr
- 60 Fern Cir Unit 1-59
- 74 Pine Tree Ln
- 4 Fern Cir
- 154 Club Dr
- 20 Holman Rd
- 323 Woodbrook Dr
- 116 NE Fitzwilliam Rd
- 3A-b Deland Rd
- 856 New Hampshire 119
- 598 Fullam Hill Rd
