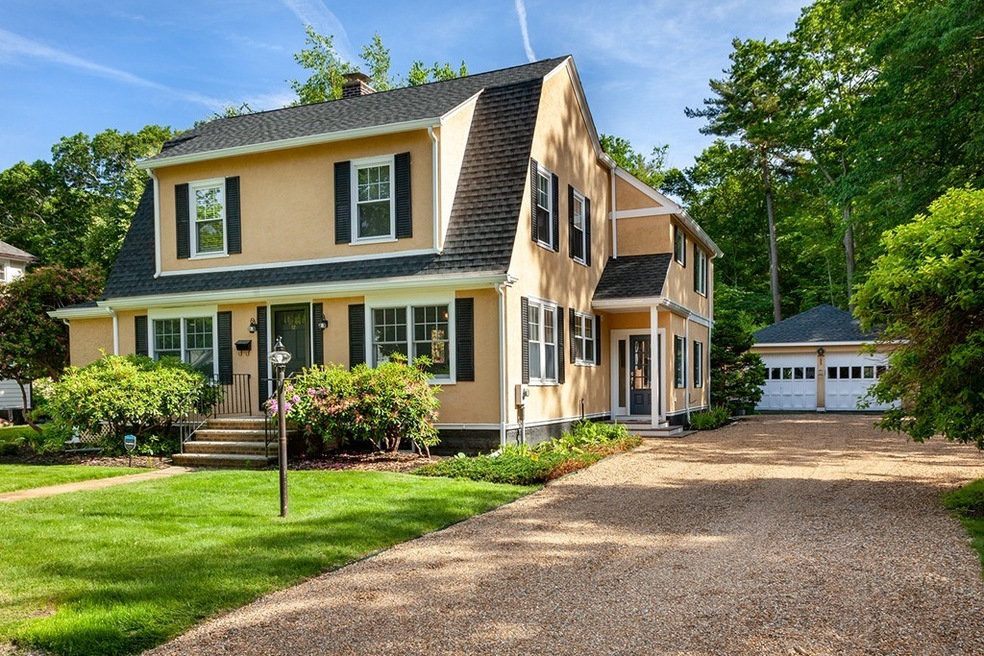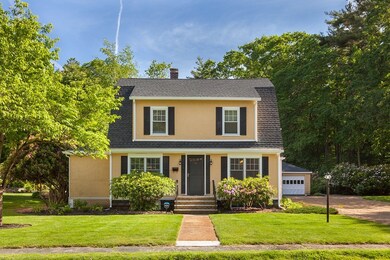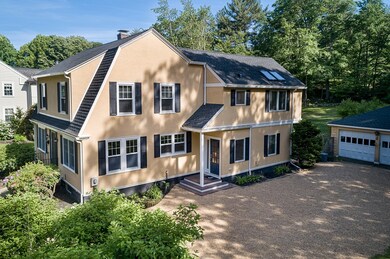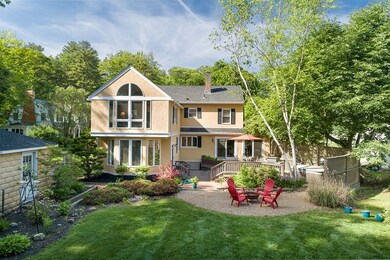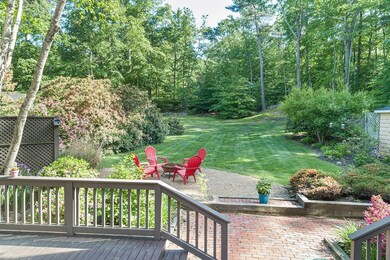
12 Lincoln Ave Manchester, MA 01944
Highlights
- Deck
- Wood Flooring
- Security Service
- Manchester Essex Regional High School Rated A
- Porch
- French Doors
About This Home
As of July 2025Ideal location on a very quiet & desirable street within the Village. This home has undergone major renovations including but not limited to new electrical, plumbing, hardwood flooring, light fixtures, doors, windows, appliances and improved landscaping. Newer roof, new exterior and interior paint, and an only ~10 year old furnace allow you to move right in and immediately enjoy this beautifully completed home with it's all around peaceful feel. A light and open floorplan on the first floor was tastefully updated with quality finishes throughout. Four bedrooms and two full baths complete the second floor with the master suite overlooking a beautifully landscaped backyard with the Powder House Reservation beyond guaranteeing no disturbances or nearby new building. Close to everything in town on a dead-end side street this large level lot is a dream to anybody looking for serenity in a Village location.
Home Details
Home Type
- Single Family
Est. Annual Taxes
- $14,963
Year Built
- Built in 1920
Lot Details
- Garden
Parking
- 2 Car Garage
Interior Spaces
- Window Screens
- French Doors
- Basement
Kitchen
- Range
- Dishwasher
Flooring
- Wood
- Tile
Pool
- Outdoor Shower
- Spa
Outdoor Features
- Deck
- Rain Gutters
- Porch
Utilities
- Central Heating
- Hot Water Baseboard Heater
- Heating System Uses Oil
- Oil Water Heater
- Cable TV Available
Community Details
- Security Service
Ownership History
Purchase Details
Home Financials for this Owner
Home Financials are based on the most recent Mortgage that was taken out on this home.Purchase Details
Home Financials for this Owner
Home Financials are based on the most recent Mortgage that was taken out on this home.Similar Homes in Manchester, MA
Home Values in the Area
Average Home Value in this Area
Purchase History
| Date | Type | Sale Price | Title Company |
|---|---|---|---|
| Deed | -- | -- |
Mortgage History
| Date | Status | Loan Amount | Loan Type |
|---|---|---|---|
| Open | $350,000 | Stand Alone Refi Refinance Of Original Loan | |
| Closed | $250,000 | Credit Line Revolving | |
| Open | $1,080,000 | Stand Alone Refi Refinance Of Original Loan | |
| Closed | $948,000 | Purchase Money Mortgage | |
| Closed | $967,500 | Adjustable Rate Mortgage/ARM | |
| Previous Owner | $135,000 | No Value Available | |
| Previous Owner | $125,500 | No Value Available | |
| Previous Owner | $107,000 | No Value Available |
Property History
| Date | Event | Price | Change | Sq Ft Price |
|---|---|---|---|---|
| 07/02/2025 07/02/25 | Sold | $1,992,050 | -16.1% | $583 / Sq Ft |
| 06/02/2025 06/02/25 | Pending | -- | -- | -- |
| 05/07/2025 05/07/25 | Price Changed | $2,375,000 | -5.0% | $695 / Sq Ft |
| 04/16/2025 04/16/25 | For Sale | $2,500,000 | +111.0% | $731 / Sq Ft |
| 09/13/2019 09/13/19 | Sold | $1,185,000 | -5.1% | $428 / Sq Ft |
| 07/06/2019 07/06/19 | Pending | -- | -- | -- |
| 07/02/2019 07/02/19 | For Sale | $1,249,000 | +16.2% | $451 / Sq Ft |
| 11/14/2018 11/14/18 | Sold | $1,075,000 | -10.4% | $388 / Sq Ft |
| 10/01/2018 10/01/18 | Pending | -- | -- | -- |
| 09/20/2018 09/20/18 | For Sale | $1,200,000 | -- | $433 / Sq Ft |
Tax History Compared to Growth
Tax History
| Year | Tax Paid | Tax Assessment Tax Assessment Total Assessment is a certain percentage of the fair market value that is determined by local assessors to be the total taxable value of land and additions on the property. | Land | Improvement |
|---|---|---|---|---|
| 2025 | $14,963 | $1,635,300 | $556,700 | $1,078,600 |
| 2024 | $14,246 | $1,523,600 | $556,700 | $966,900 |
| 2023 | $14,138 | $1,355,500 | $499,100 | $856,400 |
| 2022 | $13,493 | $1,272,900 | $483,700 | $789,200 |
| 2021 | $13,309 | $1,211,000 | $483,700 | $727,300 |
| 2020 | $10,381 | $887,300 | $483,700 | $403,600 |
| 2019 | $9,233 | $822,200 | $460,700 | $361,500 |
| 2018 | $8,477 | $768,500 | $460,700 | $307,800 |
| 2017 | $8,031 | $730,100 | $422,300 | $307,800 |
| 2016 | $7,966 | $719,600 | $422,300 | $297,300 |
| 2015 | $7,269 | $670,600 | $383,900 | $286,700 |
Agents Affiliated with this Home
-
Kristin Francoeur

Seller's Agent in 2025
Kristin Francoeur
Gibson Sotheby's International Realty
(978) 270-7929
21 in this area
50 Total Sales
-
Gretchen Berg

Buyer's Agent in 2025
Gretchen Berg
J. Barrett & Company
(978) 526-8555
13 in this area
46 Total Sales
-
Julia Virden
J
Seller's Agent in 2019
Julia Virden
J. Barrett & Company
(978) 406-7345
4 in this area
45 Total Sales
-
Marianne Round

Seller's Agent in 2018
Marianne Round
Coldwell Banker Realty - Manchester
(978) 902-5452
18 in this area
38 Total Sales
Map
Source: MLS Property Information Network (MLS PIN)
MLS Number: 72528443
APN: MANC-000041-000000-000082
