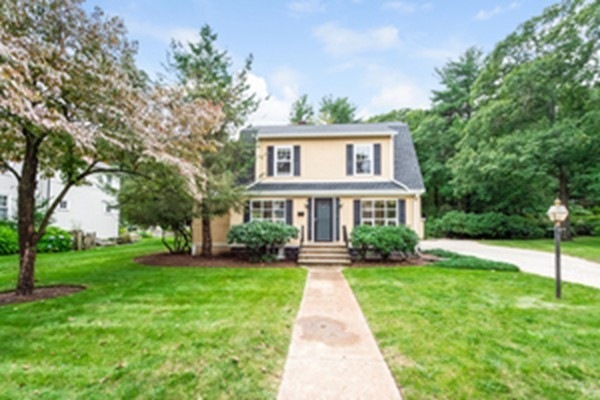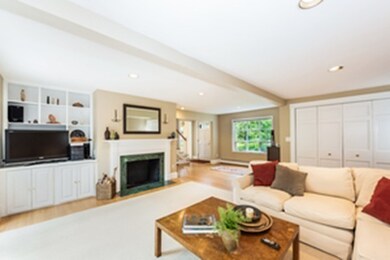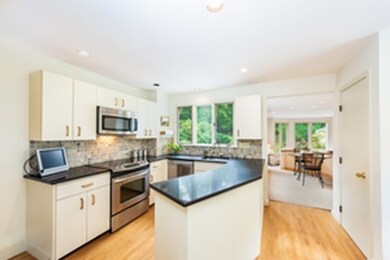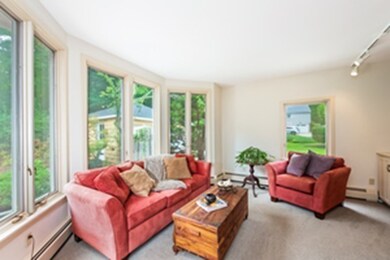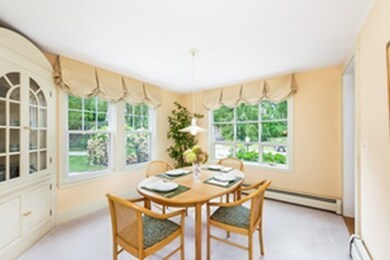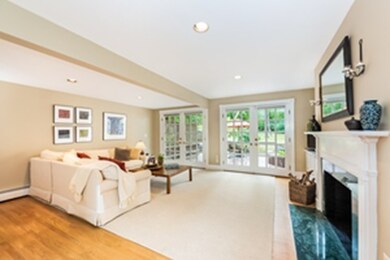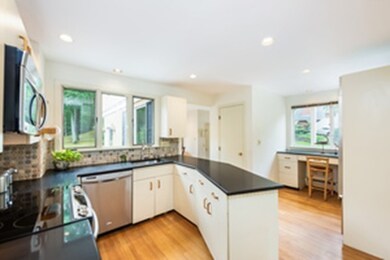
12 Lincoln Ave Manchester, MA 01944
Highlights
- Spa
- Deck
- Porch
- Manchester Essex Regional High School Rated A
- Plywood Flooring
- French Doors
About This Home
As of July 2025Ideally located on a dead end village street, this charming stucco Dutch colonial is just 2 blocks away from the highly rated public schools and close to the vibrant downtown yet offers tranquil, green space right out the back door. Enjoy the pleasures of hiking the Powder House Reservation trails or just observe the beautiful environment from your deck/patio and through the expansive living room French doors. The floor plan is flexible allowing formal and recreational activities. This home has been well maintained. The roof is a few months old and the furnace is about 10 years old. Many windows have been replaced and the landscaping is lush and well groomed. Don't miss this opportunity to live in one of the most desirable Manchester neighborhoods.
Last Agent to Sell the Property
Coldwell Banker Realty - Manchester Listed on: 09/20/2018

Home Details
Home Type
- Single Family
Est. Annual Taxes
- $14,963
Year Built
- Built in 1920
Parking
- 2 Car Garage
Kitchen
- Range
- Microwave
- Dishwasher
- Disposal
Flooring
- Plywood
- Wall to Wall Carpet
- Tile
Laundry
- Dryer
- Washer
Pool
- Spa
- Outdoor Shower
Outdoor Features
- Deck
- Rain Gutters
- Porch
Utilities
- Central Heating
- Hot Water Baseboard Heater
- Heating System Uses Oil
- Cable TV Available
Additional Features
- French Doors
- Year Round Access
- Basement
Ownership History
Purchase Details
Home Financials for this Owner
Home Financials are based on the most recent Mortgage that was taken out on this home.Similar Homes in Manchester, MA
Home Values in the Area
Average Home Value in this Area
Purchase History
| Date | Type | Sale Price | Title Company |
|---|---|---|---|
| Deed | -- | -- |
Mortgage History
| Date | Status | Loan Amount | Loan Type |
|---|---|---|---|
| Open | $350,000 | Stand Alone Refi Refinance Of Original Loan | |
| Closed | $250,000 | Credit Line Revolving | |
| Open | $1,080,000 | Stand Alone Refi Refinance Of Original Loan | |
| Closed | $948,000 | Purchase Money Mortgage | |
| Closed | $967,500 | Adjustable Rate Mortgage/ARM | |
| Previous Owner | $135,000 | No Value Available | |
| Previous Owner | $125,500 | No Value Available | |
| Previous Owner | $107,000 | No Value Available |
Property History
| Date | Event | Price | Change | Sq Ft Price |
|---|---|---|---|---|
| 07/02/2025 07/02/25 | Sold | $1,992,050 | -16.1% | $583 / Sq Ft |
| 06/02/2025 06/02/25 | Pending | -- | -- | -- |
| 05/07/2025 05/07/25 | Price Changed | $2,375,000 | -5.0% | $695 / Sq Ft |
| 04/16/2025 04/16/25 | For Sale | $2,500,000 | +111.0% | $731 / Sq Ft |
| 09/13/2019 09/13/19 | Sold | $1,185,000 | -5.1% | $428 / Sq Ft |
| 07/06/2019 07/06/19 | Pending | -- | -- | -- |
| 07/02/2019 07/02/19 | For Sale | $1,249,000 | +16.2% | $451 / Sq Ft |
| 11/14/2018 11/14/18 | Sold | $1,075,000 | -10.4% | $388 / Sq Ft |
| 10/01/2018 10/01/18 | Pending | -- | -- | -- |
| 09/20/2018 09/20/18 | For Sale | $1,200,000 | -- | $433 / Sq Ft |
Tax History Compared to Growth
Tax History
| Year | Tax Paid | Tax Assessment Tax Assessment Total Assessment is a certain percentage of the fair market value that is determined by local assessors to be the total taxable value of land and additions on the property. | Land | Improvement |
|---|---|---|---|---|
| 2025 | $14,963 | $1,635,300 | $556,700 | $1,078,600 |
| 2024 | $14,246 | $1,523,600 | $556,700 | $966,900 |
| 2023 | $14,138 | $1,355,500 | $499,100 | $856,400 |
| 2022 | $13,493 | $1,272,900 | $483,700 | $789,200 |
| 2021 | $13,309 | $1,211,000 | $483,700 | $727,300 |
| 2020 | $10,381 | $887,300 | $483,700 | $403,600 |
| 2019 | $9,233 | $822,200 | $460,700 | $361,500 |
| 2018 | $8,477 | $768,500 | $460,700 | $307,800 |
| 2017 | $8,031 | $730,100 | $422,300 | $307,800 |
| 2016 | $7,966 | $719,600 | $422,300 | $297,300 |
| 2015 | $7,269 | $670,600 | $383,900 | $286,700 |
Agents Affiliated with this Home
-
Kristin Francoeur

Seller's Agent in 2025
Kristin Francoeur
Gibson Sotheby's International Realty
(978) 270-7929
21 in this area
50 Total Sales
-
Gretchen Berg

Buyer's Agent in 2025
Gretchen Berg
J. Barrett & Company
(978) 526-8555
13 in this area
46 Total Sales
-
Julia Virden
J
Seller's Agent in 2019
Julia Virden
J. Barrett & Company
(978) 406-7345
4 in this area
45 Total Sales
-
Marianne Round

Seller's Agent in 2018
Marianne Round
Coldwell Banker Realty - Manchester
(978) 902-5452
18 in this area
38 Total Sales
Map
Source: MLS Property Information Network (MLS PIN)
MLS Number: 72398835
APN: MANC-000041-000000-000082
