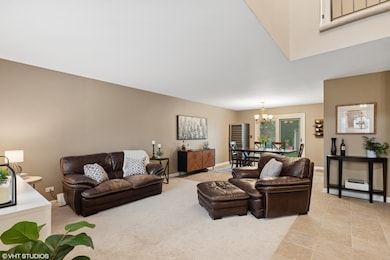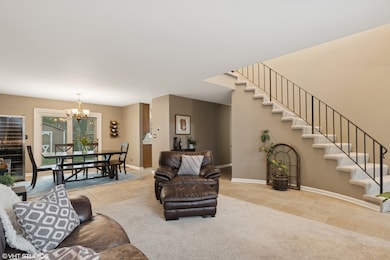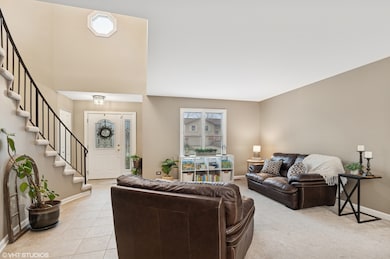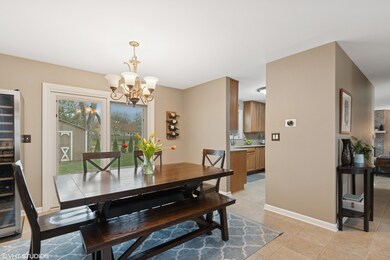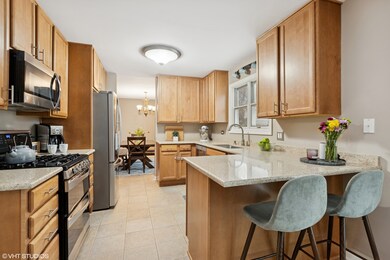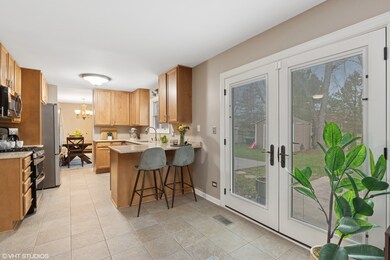
12 Lindon Ln Unit 3 Vernon Hills, IL 60061
Highlights
- Open Floorplan
- Deck
- Back to Public Ground
- Laura B. Sprague School Rated A-
- Property is near a park
- Wooded Lot
About This Home
As of June 2025One of the few homes in desirable Deerpath subdivision that attends Stevenson High School district & elementary school district 103! This fabulous 4 bedroom 2.5 bath home, backs up to a lighted walking/bike path, leading to Garvarian & Deerpath Parks. Open floor plan has updates throughout, new carpet, remodeled bathrooms, kitchen with stone countertops, 42 in. maple cabinets, double oven, stainless steel appliances and breakfast bar. Spacious family room with floor to ceiling, brick, wood burning fireplace. Primary bedroom suite with walk in closet has a separate sitting area, easily converted to another walk in closet or office! This home features top of the line Pella wood windows and doors - Energy Star Qualified, Low E and triple frame. Both Pella French doors and Sliding doors, off kitchen and dining room, installed in 2018. Fenced yard has huge shed and NO back yard neighbors! Garage has great storage area! PLEASE NOTE: NO BASEMENT. Close to everything: neighborhood parks, town pool, tennis, shopping and restaurants!
Last Agent to Sell the Property
Baird & Warner License #475131527 Listed on: 04/10/2025

Last Buyer's Agent
Berkshire Hathaway HomeServices American Heritage License #475212274

Home Details
Home Type
- Single Family
Est. Annual Taxes
- $11,790
Year Built
- Built in 1977
Lot Details
- 7,797 Sq Ft Lot
- Lot Dimensions are 65x120.4x65x120
- Back to Public Ground
- Fenced
- Paved or Partially Paved Lot
- Wooded Lot
Parking
- 2 Car Garage
- Driveway
- Parking Included in Price
Home Design
- Traditional Architecture
- Asphalt Roof
- Concrete Perimeter Foundation
Interior Spaces
- 2,347 Sq Ft Home
- 2-Story Property
- Open Floorplan
- Whole House Fan
- Gas Log Fireplace
- Window Screens
- Family Room with Fireplace
- Sitting Room
- Combination Dining and Living Room
- Full Attic
Kitchen
- Gas Oven
- Range
- Microwave
- Dishwasher
- Disposal
Flooring
- Carpet
- Ceramic Tile
Bedrooms and Bathrooms
- 4 Bedrooms
- 4 Potential Bedrooms
- Walk-In Closet
Laundry
- Laundry Room
- Dryer
- Washer
Home Security
- Home Security System
- Carbon Monoxide Detectors
Outdoor Features
- Deck
- Patio
- Shed
Schools
- Laura B Sprague Elementary School
- Daniel Wright Junior High School
- Adlai E Stevenson High School
Utilities
- Forced Air Heating and Cooling System
- Heating System Uses Natural Gas
- Lake Michigan Water
Additional Features
- Air Purifier
- Property is near a park
Community Details
- Deerpath Subdivision
Listing and Financial Details
- Homeowner Tax Exemptions
Ownership History
Purchase Details
Home Financials for this Owner
Home Financials are based on the most recent Mortgage that was taken out on this home.Purchase Details
Home Financials for this Owner
Home Financials are based on the most recent Mortgage that was taken out on this home.Purchase Details
Home Financials for this Owner
Home Financials are based on the most recent Mortgage that was taken out on this home.Similar Homes in the area
Home Values in the Area
Average Home Value in this Area
Purchase History
| Date | Type | Sale Price | Title Company |
|---|---|---|---|
| Warranty Deed | $541,000 | None Listed On Document | |
| Warranty Deed | $410,000 | First American Title | |
| Warranty Deed | $180,000 | Chicago Title Insurance Co |
Mortgage History
| Date | Status | Loan Amount | Loan Type |
|---|---|---|---|
| Open | $513,950 | New Conventional | |
| Previous Owner | $369,000 | New Conventional | |
| Previous Owner | $200,000 | Unknown | |
| Previous Owner | $65,000 | Credit Line Revolving | |
| Previous Owner | $50,000 | Credit Line Revolving | |
| Previous Owner | $180,000 | Unknown | |
| Previous Owner | $185,750 | Unknown | |
| Previous Owner | $45,000 | Unknown | |
| Previous Owner | $144,000 | No Value Available |
Property History
| Date | Event | Price | Change | Sq Ft Price |
|---|---|---|---|---|
| 06/02/2025 06/02/25 | Sold | $541,000 | +8.4% | $231 / Sq Ft |
| 04/14/2025 04/14/25 | Pending | -- | -- | -- |
| 04/10/2025 04/10/25 | For Sale | $499,000 | +21.7% | $213 / Sq Ft |
| 03/19/2021 03/19/21 | Sold | $410,000 | -4.6% | $175 / Sq Ft |
| 02/15/2021 02/15/21 | Pending | -- | -- | -- |
| 02/13/2021 02/13/21 | For Sale | $429,900 | -- | $183 / Sq Ft |
Tax History Compared to Growth
Tax History
| Year | Tax Paid | Tax Assessment Tax Assessment Total Assessment is a certain percentage of the fair market value that is determined by local assessors to be the total taxable value of land and additions on the property. | Land | Improvement |
|---|---|---|---|---|
| 2024 | $11,790 | $147,522 | $33,155 | $114,367 |
| 2023 | $11,790 | $136,469 | $30,671 | $105,798 |
| 2022 | $11,255 | $130,711 | $29,377 | $101,334 |
| 2021 | $10,835 | $129,301 | $29,060 | $100,241 |
| 2020 | $10,568 | $129,742 | $29,159 | $100,583 |
| 2019 | $10,276 | $129,264 | $29,052 | $100,212 |
| 2018 | $9,359 | $121,321 | $28,714 | $92,607 |
| 2017 | $9,251 | $118,489 | $28,044 | $90,445 |
| 2016 | $8,891 | $113,462 | $26,854 | $86,608 |
| 2015 | $8,732 | $106,109 | $25,114 | $80,995 |
| 2014 | $8,534 | $104,126 | $26,972 | $77,154 |
| 2012 | $8,546 | $104,335 | $27,026 | $77,309 |
Agents Affiliated with this Home
-
Laura Reilly

Seller's Agent in 2025
Laura Reilly
Baird Warner
(847) 738-0408
2 in this area
142 Total Sales
-
Tsolmon Iderzorig
T
Buyer's Agent in 2025
Tsolmon Iderzorig
Berkshire Hathaway HomeServices American Heritage
(847) 364-6030
1 in this area
3 Total Sales
-
K
Seller's Agent in 2021
Kathy Griffin
Century 21 Circle
(847) 949-7100
Map
Source: Midwest Real Estate Data (MRED)
MLS Number: 12326838
APN: 15-09-102-006
- 106 Asheville Ct
- 116 S Deerpath Dr
- 114 Austin Ct
- 222 Annapolis Dr
- 128 Lilly Ct
- 307 Plumwood Ln Unit 307
- 100 Lilly Ct
- 14 Edgewood Rd
- 227 Augusta Dr
- 29 Wildwood Ct Unit 32C
- 190 Southgate Dr
- 3 Warrington Rd
- 418 Tanglewood Ct
- 366 Meadow Ct
- 0 N Us Highway 45
- 313 Sutcliffe Cir
- 412 Farmingdale Cir Unit 3202
- 241 Sunset Ct
- 234 Us Highway 45
- 296 Huron St

