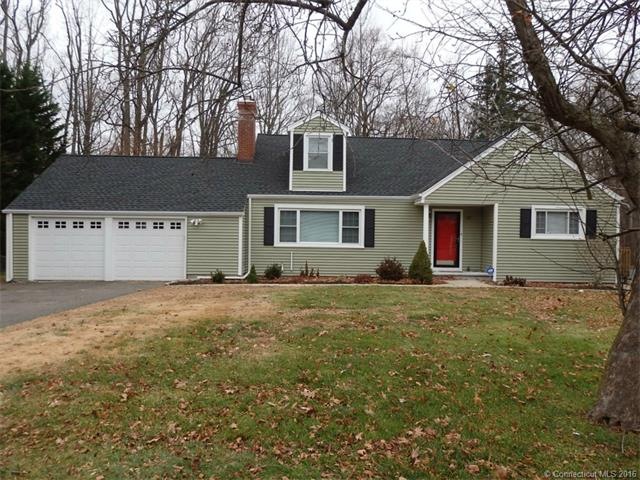
12 Lorma Ave Trumbull, CT 06611
Highlights
- Deck
- Partially Wooded Lot
- Central Air
- Frenchtown Elementary School Rated A-
- Patio
About This Home
As of February 2015Beautiful & completely renovated custom cape situated on park-like .38 acre on lovely tree-lined street. This turn-key home boasts unique architectural features that combine old world charm with modern day updates & enhancements. Features include warm & inviting living room w/ pretty picture window & lovely fireplace, remodeled kitchen w/stainless steel appliances & awesome breakfast bar, charming formal dining room, 4 generously sized bedrooms, including fabulous master w/huge walk-in closet, window seat & skylight, 3 full baths, finished lower-level adding 900 sq.ft. including family room w/wet bar, oversized 2 car garage, central air, decorator paint throughout, gleaming h/wd floors, newer roof, siding, gutters, windows. A stunning home!
Last Agent to Sell the Property
TERRI VREELAND
Berkshire Hathaway NE Prop. License #RES.0773044 Listed on: 12/03/2014

Last Buyer's Agent
TERRI VREELAND
Berkshire Hathaway NE Prop. License #RES.0773044 Listed on: 12/03/2014

Home Details
Home Type
- Single Family
Est. Annual Taxes
- $12,002
Year Built
- 1954
Lot Details
- 0.38 Acre Lot
- Partially Wooded Lot
Home Design
- Vinyl Siding
Kitchen
- Oven or Range
- Microwave
- Dishwasher
Parking
- Parking Deck
- Driveway
Outdoor Features
- Deck
- Patio
- Rain Gutters
Schools
- Jane Ryan Elementary School
Additional Features
- Laundry on lower level
- Central Air
Ownership History
Purchase Details
Home Financials for this Owner
Home Financials are based on the most recent Mortgage that was taken out on this home.Purchase Details
Home Financials for this Owner
Home Financials are based on the most recent Mortgage that was taken out on this home.Purchase Details
Home Financials for this Owner
Home Financials are based on the most recent Mortgage that was taken out on this home.Similar Homes in the area
Home Values in the Area
Average Home Value in this Area
Purchase History
| Date | Type | Sale Price | Title Company |
|---|---|---|---|
| Warranty Deed | $413,500 | -- | |
| Warranty Deed | $420,000 | -- | |
| Warranty Deed | $364,000 | -- | |
| Warranty Deed | $357,500 | -- |
Mortgage History
| Date | Status | Loan Amount | Loan Type |
|---|---|---|---|
| Open | $392,825 | No Value Available | |
| Previous Owner | $291,200 | No Value Available | |
| Previous Owner | $286,000 | No Value Available |
Property History
| Date | Event | Price | Change | Sq Ft Price |
|---|---|---|---|---|
| 02/27/2015 02/27/15 | Sold | $413,500 | -1.5% | $190 / Sq Ft |
| 02/04/2015 02/04/15 | Pending | -- | -- | -- |
| 12/03/2014 12/03/14 | For Sale | $420,000 | +14.6% | $193 / Sq Ft |
| 07/12/2013 07/12/13 | Sold | $366,500 | -2.3% | $169 / Sq Ft |
| 06/12/2013 06/12/13 | Pending | -- | -- | -- |
| 03/14/2013 03/14/13 | For Sale | $375,000 | -- | $173 / Sq Ft |
Tax History Compared to Growth
Tax History
| Year | Tax Paid | Tax Assessment Tax Assessment Total Assessment is a certain percentage of the fair market value that is determined by local assessors to be the total taxable value of land and additions on the property. | Land | Improvement |
|---|---|---|---|---|
| 2025 | $12,002 | $326,620 | $146,790 | $179,830 |
| 2024 | $11,662 | $326,620 | $146,790 | $179,830 |
| 2023 | $11,476 | $326,620 | $146,790 | $179,830 |
| 2022 | $11,291 | $326,620 | $146,790 | $179,830 |
| 2021 | $21,523 | $275,450 | $122,290 | $153,160 |
| 2020 | $8,613 | $275,450 | $122,290 | $153,160 |
| 2018 | $5,194 | $275,450 | $122,290 | $153,160 |
| 2017 | $9,426 | $275,450 | $122,290 | $153,160 |
| 2016 | $9,184 | $275,450 | $122,290 | $153,160 |
| 2015 | $9,301 | $277,900 | $122,300 | $155,600 |
| 2014 | $8,658 | $264,300 | $122,300 | $142,000 |
Agents Affiliated with this Home
-
T
Seller's Agent in 2015
TERRI VREELAND
Berkshire Hathaway Home Services
-

Seller's Agent in 2013
Cal Massaro
Coldwell Banker Realty
(203) 526-4861
60 Total Sales
-

Buyer's Agent in 2013
Sarah Pritchard
William Raveis Real Estate
(203) 414-5571
122 Total Sales
Map
Source: SmartMLS
MLS Number: B10007694
APN: TRUM-000009E-000000-000012
- 7 Lorma Ave
- 48 Lafayette Dr
- 4328 Madison Ave
- 86 Lorma Ave
- 5338 Main St
- 156 Killian Ave
- 124 Killian Ave
- 83 Cottage St
- 77 Rangely Dr
- 110 Cottage St
- 38 Pine St
- 42 Hickory St
- lot 194 Prospect Ave
- 11 Prospect Ave
- 50 Middlebrooks Ave
- 44 Chatfield Dr
- 41 White Birch Dr
- 32 Chatfield Dr
- 188 Park Ln
- 11 Park Ln
