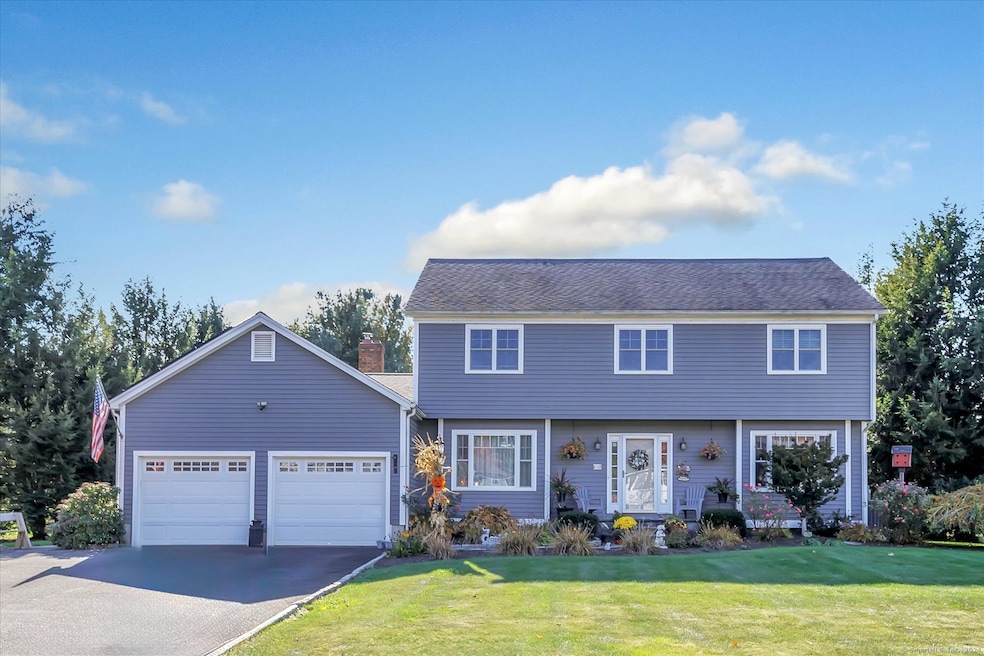
12 Loveland Dr Sandy Hook, CT 06482
Newtown NeighborhoodHighlights
- Colonial Architecture
- Deck
- 1 Fireplace
- Sandy Hook Elementary School Rated A
- Attic
- Gazebo
About This Home
As of December 2024Nothing left to do in this beautifully updated 4-bedroom, 2.5-bath colonial home, perfectly situated on a sought-after cul-de-sac bordering Eichlers Cove. The main level features a formal dining room and a versatile den/office, both with new hardwood floors, and a brand new (2024) eat-in kitchen with quartz counters, tile backsplash, peninsula, pantry cabinet, and desk area. The spacious family room boasts a vaulted ceiling, a fireplace with a woodburning stove, floor-to-ceiling stone surround, and access to the rear deck, along with a 2-car attached garage. The remodeled guest bath with wainscoting leads to a laundry room and a second rear deck. Upstairs, you'll find 4 bedrooms with new lifeproof laminate flooring, a remodeled hall bath with tub/shower, and a primary suite with a private remodeled bath, walk-in closet, and seasonal water views of Lake Zoar. The lower level offers two additional finished rooms with electric baseboard heat, ideal for extra living space or a home office. Other amenities include an irrigation system, newer windows, a generator hookup, and a level, private fenced in rear yard complete with a shed,pergola, firepit and gazebo. The solar panels are leased but owner only pays for usage (no lease fee). This home combines modern updates with classic charm, making it the perfect move-in-ready retreat!
Last Agent to Sell the Property
Real Estate Two License #REB.0756441 Listed on: 10/25/2024
Home Details
Home Type
- Single Family
Est. Annual Taxes
- $9,886
Year Built
- Built in 1991
Lot Details
- 0.5 Acre Lot
- Sprinkler System
Home Design
- Colonial Architecture
- Concrete Foundation
- Frame Construction
- Asphalt Shingled Roof
- Clap Board Siding
Interior Spaces
- 1 Fireplace
- Partially Finished Basement
- Basement Fills Entire Space Under The House
- Pull Down Stairs to Attic
Kitchen
- Gas Range
- Dishwasher
Bedrooms and Bathrooms
- 4 Bedrooms
Laundry
- Dryer
- Washer
Parking
- 2 Car Garage
- Parking Deck
- Automatic Garage Door Opener
Eco-Friendly Details
- Heating system powered by active solar
Outdoor Features
- Deck
- Gazebo
- Shed
Schools
- Sandy Hook Elementary School
- Newtown Middle School
- Reed Middle School
- Newtown High School
Utilities
- Central Air
- Hot Water Heating System
- Heating System Uses Oil
- Power Generator
- Private Company Owned Well
- Hot Water Circulator
- Fuel Tank Located in Basement
Listing and Financial Details
- Assessor Parcel Number 212677
Ownership History
Purchase Details
Home Financials for this Owner
Home Financials are based on the most recent Mortgage that was taken out on this home.Purchase Details
Similar Homes in Sandy Hook, CT
Home Values in the Area
Average Home Value in this Area
Purchase History
| Date | Type | Sale Price | Title Company |
|---|---|---|---|
| Warranty Deed | $700,000 | None Available | |
| Warranty Deed | $700,000 | None Available | |
| Warranty Deed | $230,000 | -- |
Mortgage History
| Date | Status | Loan Amount | Loan Type |
|---|---|---|---|
| Open | $275,000 | Purchase Money Mortgage | |
| Closed | $275,000 | Purchase Money Mortgage | |
| Previous Owner | $186,000 | No Value Available | |
| Previous Owner | $150,000 | No Value Available | |
| Previous Owner | $197,000 | No Value Available | |
| Previous Owner | $187,000 | No Value Available |
Property History
| Date | Event | Price | Change | Sq Ft Price |
|---|---|---|---|---|
| 12/27/2024 12/27/24 | Sold | $700,000 | +1.6% | $232 / Sq Ft |
| 10/25/2024 10/25/24 | For Sale | $689,000 | -- | $228 / Sq Ft |
Tax History Compared to Growth
Tax History
| Year | Tax Paid | Tax Assessment Tax Assessment Total Assessment is a certain percentage of the fair market value that is determined by local assessors to be the total taxable value of land and additions on the property. | Land | Improvement |
|---|---|---|---|---|
| 2025 | $10,535 | $366,550 | $73,150 | $293,400 |
| 2024 | $9,886 | $366,550 | $73,150 | $293,400 |
| 2023 | $9,618 | $366,550 | $73,150 | $293,400 |
| 2022 | $8,990 | $259,290 | $63,840 | $195,450 |
| 2021 | $8,984 | $259,290 | $63,840 | $195,450 |
| 2020 | $9,013 | $259,290 | $63,840 | $195,450 |
| 2019 | $9,016 | $259,290 | $63,840 | $195,450 |
| 2018 | $8,878 | $259,290 | $63,840 | $195,450 |
| 2017 | $9,056 | $267,370 | $67,200 | $200,170 |
| 2016 | $8,984 | $267,370 | $67,200 | $200,170 |
| 2015 | $8,842 | $267,370 | $67,200 | $200,170 |
| 2014 | $8,906 | $267,370 | $67,200 | $200,170 |
Agents Affiliated with this Home
-
Jodi Dawley

Seller's Agent in 2024
Jodi Dawley
Real Estate Two
(203) 521-2233
2 in this area
166 Total Sales
-
Harriet Petrides

Buyer's Agent in 2024
Harriet Petrides
William Raveis Real Estate
(203) 856-0489
4 in this area
29 Total Sales
Map
Source: SmartMLS
MLS Number: 24055401
APN: NEWT-000057-000001-000021-000013
- lot11 Fiddlehead Rd
- 58 Pachaug Trail
- 205 Great Quarter Rd
- 9 Jordan Hill Rd
- 3 Brookside Trail
- 18 Brookside Trail
- 13 Jordan Hill Rd
- 270 Berkshire Rd
- 9 Country Squire Ln
- 7 Forest View Dr
- 238 Berkshire Rd
- 297 Loughlin Rd
- 9 Honey Ln
- 17 Serenity Ln
- 330 Webb Cir
- 57 Osborne Hill Rd
- 340 Webb Cir
- 194 Josies Ring Rd
- 9 Farmery Rd
- 44 Bradley Ln
