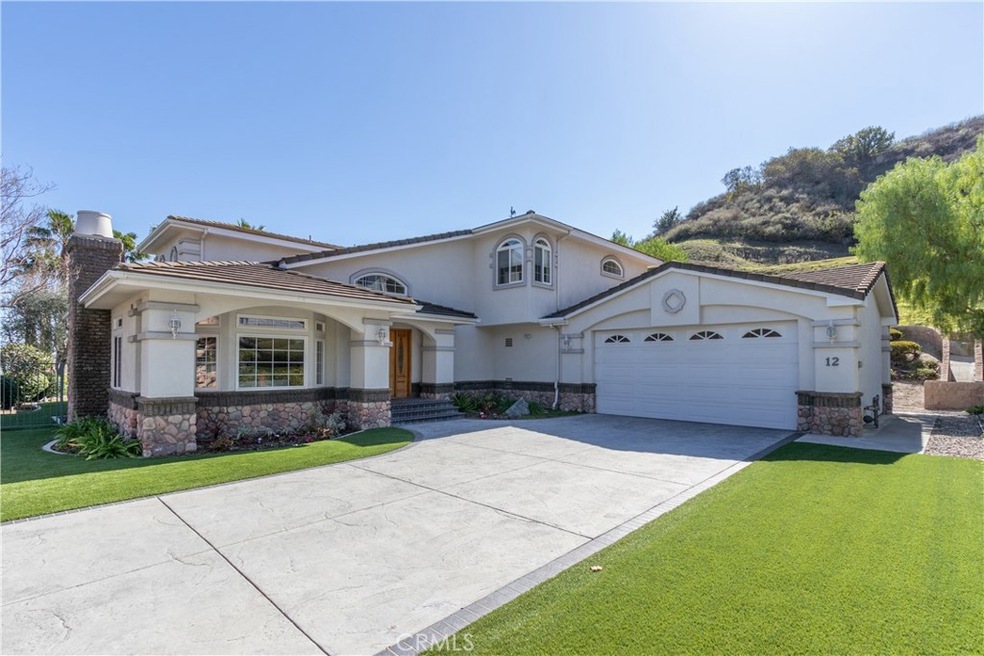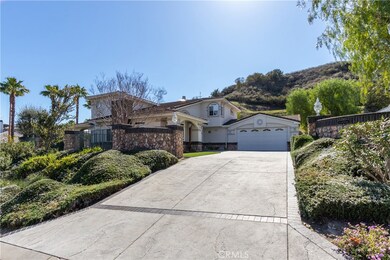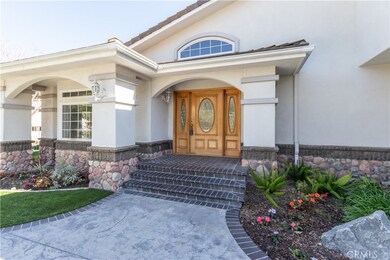
12 Lusitano Trabuco Canyon, CA 92679
Highlights
- Heated In Ground Pool
- Primary Bedroom Suite
- View of Hills
- Wagon Wheel Elementary School Rated A
- 0.48 Acre Lot
- Fireplace in Primary Bedroom Retreat
About This Home
As of April 2025Welcome to 12 Lusitano. Here is the custom home in Coto de Caza that you have been waiting for. This home rests on a 21,000 square foot cul de sac lot with breath taking views of the hills. It takes in all of the peacefulness that Coto offers. This CUSTOM BUILD provides 4180 square feet of elegance. With an abundance of natural light, every room breathes the outdoors in. With a neutral fresh palette and dual pane windows, there is room to make this home your own. The grand entry is complimented by the sweeping staircase to the second story. The living room and family room both boast a fireplace. The dining room offers space for entertaining large parties. The kitchen is open concept and features a large island and an exceptionally large pantry. Check this out: DUAL PRIMARY SUITES. ONE UPSTAIRS AND ONE DOWNSTAIRS. The upstairs suite features a sitting area with fireplace as well as an outdoor balcony. The master bath is sumptuous with a soaking tub, upgraded shower, and huge amount of closet space. The two upstairs secondary bedrooms offer a Jack and Jill bath. The 2.5 car garage offers epoxy floor and built in cabinet. This 21,000 square foot lot wows with a fabulous grand entry and the rear yard provides a resort like setting. With pool, spa and waterfall, there is ample space for relaxing and entertaining. This lot is very private. Enjoy everything that Coto de Caza offers which includes 24 hour guarded gate, biking, hiking and horse trails, as well as dog park and sport court. GIANT PRICE REDUCTION. SELLER MOTIVATED!!!
Last Agent to Sell the Property
Regency Real Estate Brokers Brokerage Phone: 949-707-4321 License #00623089 Listed on: 02/27/2025

Home Details
Home Type
- Single Family
Est. Annual Taxes
- $8,816
Year Built
- Built in 1996
Lot Details
- 0.48 Acre Lot
- Cul-De-Sac
HOA Fees
- $312 Monthly HOA Fees
Parking
- 3 Car Attached Garage
Interior Spaces
- 4,181 Sq Ft Home
- 2-Story Property
- Ceiling Fan
- Wood Burning Fireplace
- Formal Entry
- Family Room with Fireplace
- Family Room Off Kitchen
- Living Room with Fireplace
- Dining Room
- Views of Hills
Kitchen
- Breakfast Area or Nook
- Open to Family Room
- Walk-In Pantry
- Kitchen Island
Flooring
- Carpet
- Vinyl
Bedrooms and Bathrooms
- Retreat
- 4 Bedrooms | 1 Primary Bedroom on Main
- Fireplace in Primary Bedroom Retreat
- Primary Bedroom Suite
- Walk-In Closet
- Dressing Area
- Jack-and-Jill Bathroom
Laundry
- Laundry Room
- Laundry Chute
- Washer Hookup
Pool
- Heated In Ground Pool
- In Ground Spa
Schools
- Wakeham Elementary School
- Las Flores Middle School
- Tesoro High School
Utilities
- Central Heating and Cooling System
Listing and Financial Details
- Tax Lot 13
- Tax Tract Number 14340
- Assessor Parcel Number 77902113
- $159 per year additional tax assessments
- Seller Considering Concessions
Community Details
Overview
- Cz Master Association, Phone Number (949) 855-1800
- Arroya Sur Subdivision
- Maintained Community
Amenities
- Picnic Area
Recreation
- Sport Court
- Community Playground
- Dog Park
- Horse Trails
- Hiking Trails
- Bike Trail
Ownership History
Purchase Details
Home Financials for this Owner
Home Financials are based on the most recent Mortgage that was taken out on this home.Purchase Details
Similar Homes in Trabuco Canyon, CA
Home Values in the Area
Average Home Value in this Area
Purchase History
| Date | Type | Sale Price | Title Company |
|---|---|---|---|
| Grant Deed | $2,225,000 | Orange Coast Title | |
| Grant Deed | $112,000 | First American Title Ins Co |
Mortgage History
| Date | Status | Loan Amount | Loan Type |
|---|---|---|---|
| Previous Owner | $500,000 | Credit Line Revolving | |
| Previous Owner | $250,000 | Credit Line Revolving |
Property History
| Date | Event | Price | Change | Sq Ft Price |
|---|---|---|---|---|
| 07/15/2025 07/15/25 | For Sale | $2,995,000 | +34.6% | $716 / Sq Ft |
| 04/08/2025 04/08/25 | Sold | $2,225,000 | 0.0% | $532 / Sq Ft |
| 03/12/2025 03/12/25 | Price Changed | $2,225,000 | -19.1% | $532 / Sq Ft |
| 03/05/2025 03/05/25 | Price Changed | $2,750,000 | -8.3% | $658 / Sq Ft |
| 02/27/2025 02/27/25 | For Sale | $3,000,000 | -- | $718 / Sq Ft |
Tax History Compared to Growth
Tax History
| Year | Tax Paid | Tax Assessment Tax Assessment Total Assessment is a certain percentage of the fair market value that is determined by local assessors to be the total taxable value of land and additions on the property. | Land | Improvement |
|---|---|---|---|---|
| 2024 | $8,816 | $874,178 | $186,629 | $687,549 |
| 2023 | $8,603 | $857,038 | $182,970 | $674,068 |
| 2022 | $8,424 | $840,234 | $179,383 | $660,851 |
| 2021 | $8,143 | $823,759 | $175,865 | $647,894 |
| 2020 | $8,150 | $815,313 | $174,062 | $641,251 |
| 2019 | $7,989 | $799,327 | $170,649 | $628,678 |
| 2018 | $7,832 | $783,654 | $167,303 | $616,351 |
| 2017 | $7,968 | $768,289 | $164,023 | $604,266 |
| 2016 | $7,941 | $753,225 | $160,807 | $592,418 |
| 2015 | $7,807 | $741,911 | $158,391 | $583,520 |
| 2014 | $7,657 | $727,378 | $155,288 | $572,090 |
Agents Affiliated with this Home
-
Karen Quinn

Seller's Agent in 2025
Karen Quinn
Regency Real Estate Brokers
(949) 636-9930
1 in this area
86 Total Sales
-
Milad Sadeghian

Seller's Agent in 2025
Milad Sadeghian
Berkshire Hathaway HomeService
(949) 560-3647
1 in this area
16 Total Sales
-
Mehdi Khosh

Seller Co-Listing Agent in 2025
Mehdi Khosh
Berkshire Hathaway HomeService
(714) 612-0452
1 in this area
94 Total Sales
Map
Source: California Regional Multiple Listing Service (CRMLS)
MLS Number: OC25042207
APN: 779-021-13


