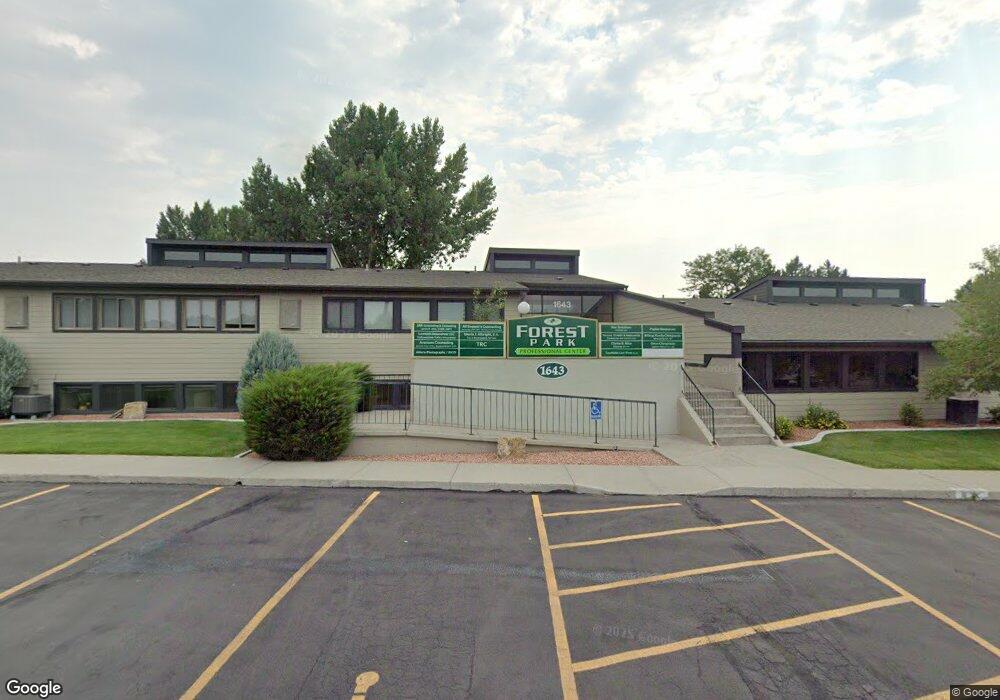12 Macarthur Ave Billings, MT 59101
South Central Billings NeighborhoodEstimated Value: $257,000 - $278,356
2
Beds
1
Bath
1,668
Sq Ft
$163/Sq Ft
Est. Value
About This Home
This home is located at 12 Macarthur Ave, Billings, MT 59101 and is currently estimated at $272,339, approximately $163 per square foot. 12 Macarthur Ave is a home located in Yellowstone County with nearby schools including Newman School, Riverside Junior High School, and Billings West High School.
Ownership History
Date
Name
Owned For
Owner Type
Purchase Details
Closed on
May 30, 2024
Sold by
Mountain Prime 2018 Llc and Dpw Enterprises Llc
Bought by
Clark Alexander L
Current Estimated Value
Home Financials for this Owner
Home Financials are based on the most recent Mortgage that was taken out on this home.
Original Mortgage
$7,700
Interest Rate
7.1%
Mortgage Type
New Conventional
Purchase Details
Closed on
Jan 4, 2024
Sold by
Green W Scott
Bought by
Mountain Prime 2018 Llc and Dpw Enterprises Llc
Home Financials for this Owner
Home Financials are based on the most recent Mortgage that was taken out on this home.
Original Mortgage
$103,500
Interest Rate
7.03%
Mortgage Type
New Conventional
Purchase Details
Closed on
Dec 30, 2005
Sold by
Michael William L
Bought by
Michael William L and Michael Donna J
Create a Home Valuation Report for This Property
The Home Valuation Report is an in-depth analysis detailing your home's value as well as a comparison with similar homes in the area
Home Values in the Area
Average Home Value in this Area
Purchase History
| Date | Buyer | Sale Price | Title Company |
|---|---|---|---|
| Clark Alexander L | -- | First Montana Title | |
| Mountain Prime 2018 Llc | -- | None Listed On Document | |
| Michael William L | -- | None Available | |
| Michael William L | -- | None Available |
Source: Public Records
Mortgage History
| Date | Status | Borrower | Loan Amount |
|---|---|---|---|
| Closed | Clark Alexander L | $7,700 | |
| Open | Clark Alexander L | $255,290 | |
| Previous Owner | Mountain Prime 2018 Llc | $103,500 |
Source: Public Records
Tax History Compared to Growth
Tax History
| Year | Tax Paid | Tax Assessment Tax Assessment Total Assessment is a certain percentage of the fair market value that is determined by local assessors to be the total taxable value of land and additions on the property. | Land | Improvement |
|---|---|---|---|---|
| 2025 | $2,092 | $248,300 | $40,793 | $207,507 |
| 2024 | $2,092 | $194,800 | $40,468 | $154,332 |
| 2023 | $2,047 | $194,800 | $40,468 | $154,332 |
| 2022 | $1,469 | $155,600 | $0 | $0 |
| 2021 | $1,746 | $155,600 | $0 | $0 |
| 2020 | $1,678 | $141,500 | $0 | $0 |
| 2019 | $1,603 | $141,500 | $0 | $0 |
| 2018 | $1,543 | $133,800 | $0 | $0 |
| 2017 | $1,499 | $133,800 | $0 | $0 |
| 2016 | $1,405 | $126,700 | $0 | $0 |
| 2015 | $1,385 | $126,700 | $0 | $0 |
| 2014 | $1,177 | $55,809 | $0 | $0 |
Source: Public Records
Map
Nearby Homes
- 226 Moore Ln
- 307 S Billings Blvd Unit 36
- 43 Prickett Ln
- 4611 Murphy Ave
- 605 Calhoun Ln
- 1205 Lynn Ave
- 1132 Saint Johns Ave
- 4444 Morgan Ave
- 1122 Howard Ave
- 2016 Monad Rd
- 109 16th St W
- 4413 Ryan Ave
- 1120 Miles Ave
- 947 Howard Ave
- 937 Miles Ave
- 723 Cook Ave
- 925 Miles Ave
- 126 Ardmore Dr
- 603 S 22nd St W
- 716 Howard Ave
