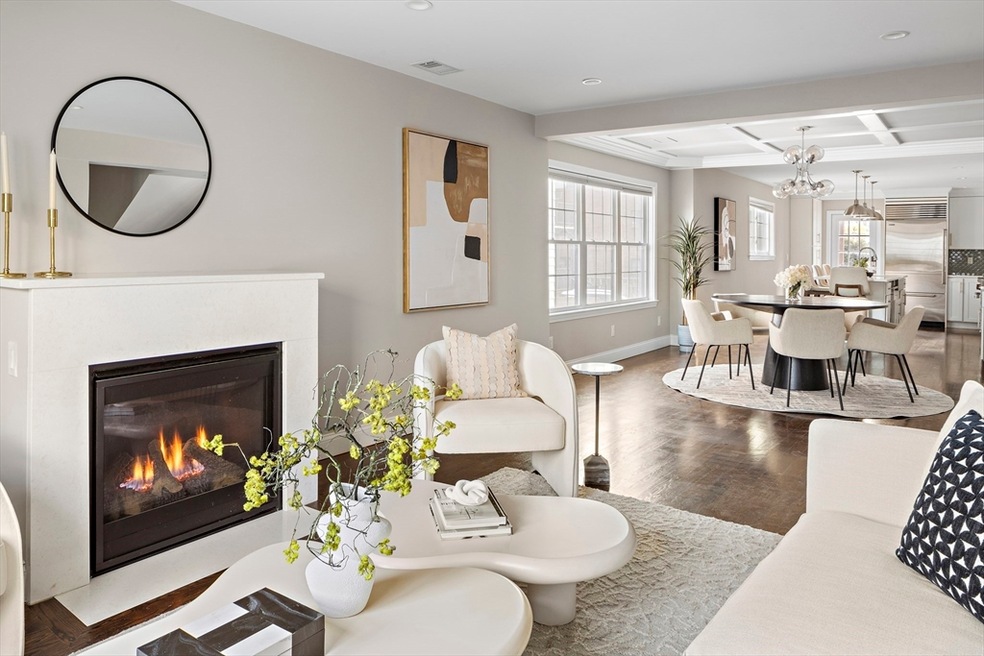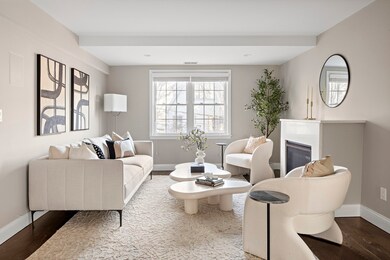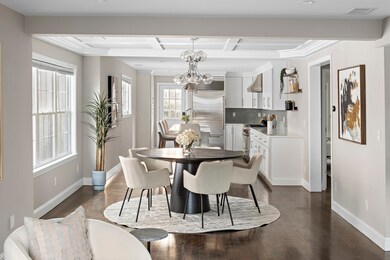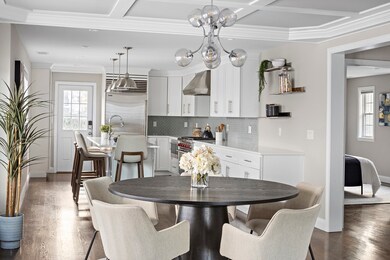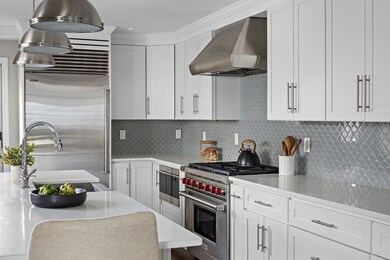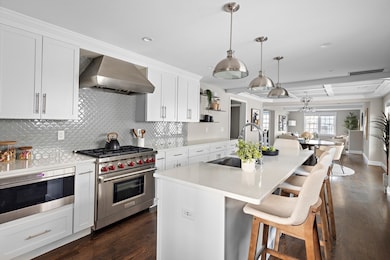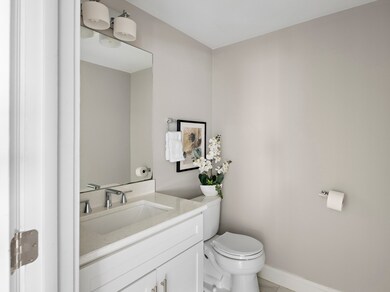
12 Madison St Unit 2 Somerville, MA 02143
Winter Hill NeighborhoodHighlights
- Medical Services
- No Units Above
- Property is near public transit
- Somerville High School Rated A-
- Deck
- Wood Flooring
About This Home
As of March 2025This stunning two-level condo in Spring Hill seamlessly blends classic charm with modern design across 2,329 SF. With 4 bedrooms and 3.5 baths, this home is ideal for relaxation and entertaining. The chef’s kitchen features a Wolf range, Sub-Zero refrigerator, and custom cabinetry. The living room boasts a gas fireplace, hardwood floors, and high-end built-in surround sound speakers.Outdoor living includes private decks on both levels, a beautifully landscaped yard with a gazebo, a paver-stone 3-car driveway (w/EV charging), and an oversized patio. The master suite offers cathedral ceilings, skylights, custom walk-in closets, and a spa-like bath with a soaking tub, shower, and Kohler fixtures. Located just 0.2 miles from the Gilman Square T Station, this home offers unparalleled convenience near Assembly Row, Union Square, Bow Market, Aeronaut Brewery, parks, and top restaurants like Sarma. Easy access to Cambridge via the new community path completes this urban retreat
Townhouse Details
Home Type
- Townhome
Est. Annual Taxes
- $14,467
Year Built
- Built in 1900
Lot Details
- No Units Above
- Fenced Yard
- Fenced
- Garden
HOA Fees
- $221 Monthly HOA Fees
Home Design
- Frame Construction
- Shingle Roof
Interior Spaces
- 2,329 Sq Ft Home
- 3-Story Property
- 1 Fireplace
- Insulated Windows
- Insulated Doors
- Home Security System
Kitchen
- Range<<rangeHoodToken>>
- <<microwave>>
- Freezer
- Dishwasher
Flooring
- Wood
- Tile
Bedrooms and Bathrooms
- 4 Bedrooms
Laundry
- Laundry in unit
- Dryer
- Washer
Parking
- 3 Car Parking Spaces
- Tandem Parking
- Off-Street Parking
- Deeded Parking
Eco-Friendly Details
- Energy-Efficient Thermostat
Outdoor Features
- Balcony
- Deck
- Patio
- Gazebo
Location
- Property is near public transit
- Property is near schools
Utilities
- Forced Air Heating and Cooling System
- Heating System Uses Natural Gas
- 200+ Amp Service
Listing and Financial Details
- Assessor Parcel Number M:50 B:F L:17 U:12,5122308
Community Details
Overview
- Association fees include insurance
- 2 Units
Amenities
- Medical Services
- Shops
Recreation
- Park
- Jogging Path
- Bike Trail
Pet Policy
- Pets Allowed
Similar Homes in the area
Home Values in the Area
Average Home Value in this Area
Property History
| Date | Event | Price | Change | Sq Ft Price |
|---|---|---|---|---|
| 03/05/2025 03/05/25 | Sold | $1,660,000 | +4.1% | $713 / Sq Ft |
| 02/04/2025 02/04/25 | Pending | -- | -- | -- |
| 01/24/2025 01/24/25 | For Sale | $1,595,000 | 0.0% | $685 / Sq Ft |
| 01/20/2025 01/20/25 | Pending | -- | -- | -- |
| 01/15/2025 01/15/25 | For Sale | $1,595,000 | +17.6% | $685 / Sq Ft |
| 07/23/2019 07/23/19 | Sold | $1,356,000 | +4.4% | $582 / Sq Ft |
| 06/04/2019 06/04/19 | Pending | -- | -- | -- |
| 05/29/2019 05/29/19 | For Sale | $1,299,000 | -- | $558 / Sq Ft |
Tax History Compared to Growth
Agents Affiliated with this Home
-
The Drucker Group

Seller's Agent in 2025
The Drucker Group
Compass
(202) 957-5546
1 in this area
84 Total Sales
-
Lisa May

Buyer's Agent in 2025
Lisa May
Gibson Sothebys International Realty
(617) 429-3188
1 in this area
130 Total Sales
-
Property Cousins

Seller's Agent in 2019
Property Cousins
Berkshire Hathaway HomeServices Robert Paul Properties
(617) 775-1149
101 Total Sales
-
DiDuca Properties
D
Buyer's Agent in 2019
DiDuca Properties
Commonwealth Standard Realty Advisors
(781) 983-3459
158 Total Sales
Map
Source: MLS Property Information Network (MLS PIN)
MLS Number: 73326280
- 11 Madison St
- 115 Highland Ave Unit 11
- 115 Highland Ave Unit 21
- 39 Madison St Unit 2
- 129 Highland Ave Unit 4
- 124 Highland Ave Unit 104
- 124 Highland Ave Unit 404
- 101 School St Unit 6
- 10 Stickney Ave
- 15 Berkeley St
- 185 School St
- 27 Central Rd Unit 1
- 7 Stickney Ave
- 58 Putnam St Unit A
- 58 Putnam St Unit B
- 24 Berkeley St
- 140 Highland Ave Unit 1
- 400 Medford St
- 30 Pembroke St
- 95 Summer St
