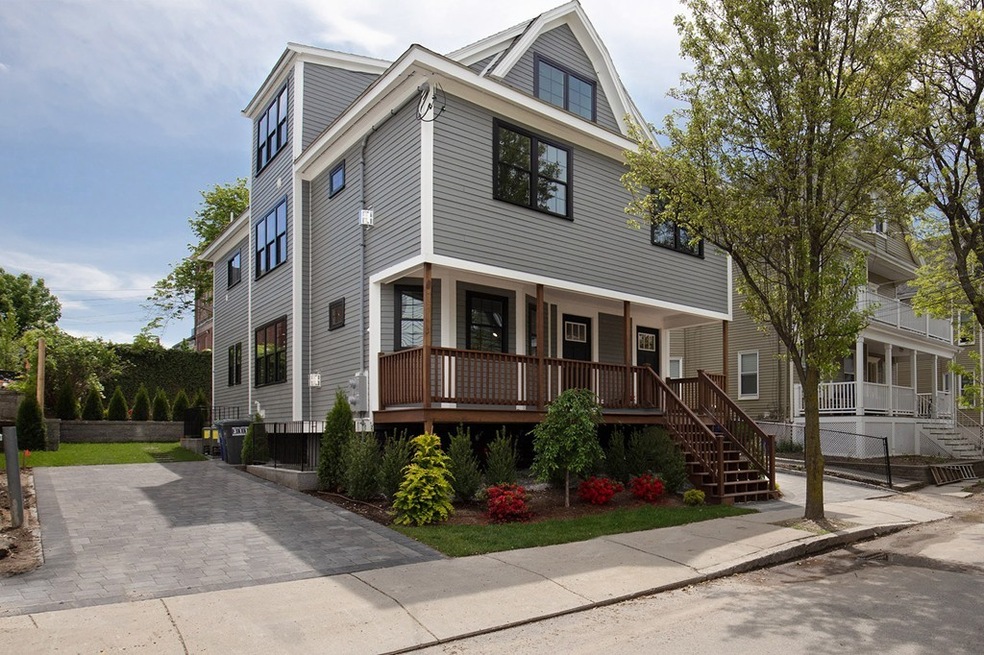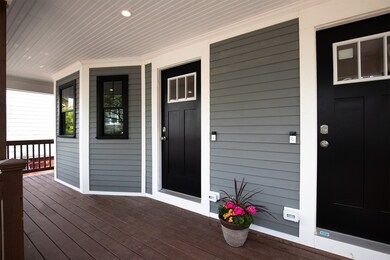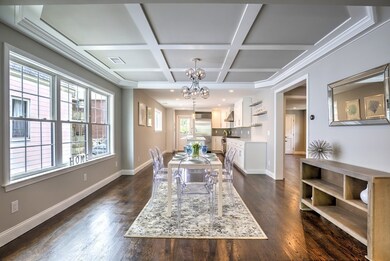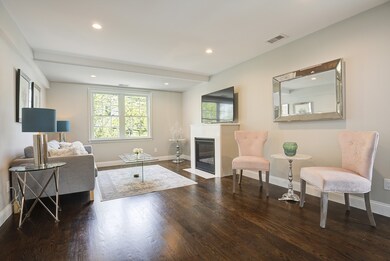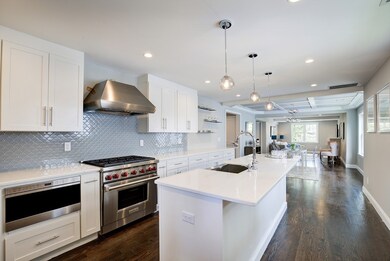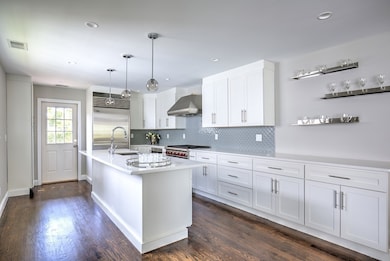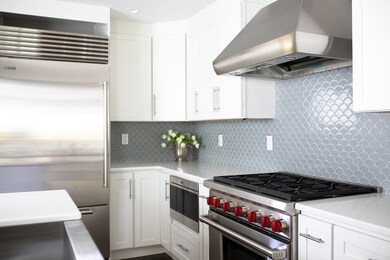
12 Madison St Unit 2 Somerville, MA 02143
Winter Hill NeighborhoodHighlights
- Wood Flooring
- Somerville High School Rated A-
- Forced Air Heating and Cooling System
About This Home
As of March 2025This stunning new two-level condo with private entrance and yard is located steps away from the new Gilman Square T station. Bright and spacious floor plan with 4 bedrooms, 3.5 baths, study, designer kitchen, hardwood flooring, gas fire place, stylish finishes, ample outdoor space and so much more making this a perfect setting for relaxing and entertaining. Any chef will be delighted with the top quality Wolf appliances featuring Subzero refrigerator in the over-sized kitchen. The master suite creates a sense of peace with cathedral ceilings, skylights, private balcony with views and custom built walk-in closets. The sleek master bathroom has a deep soaking tub, separate shower and Kohler fixtures. The attention to details shows with coffered dining room ceilings, generous storage, and noise absorbing insulation. The cherry on top is the beautifully designed private, meticulously landscaped yard featuring lush lawn, paver-stone 2-car driveway, and over-sized stone patio.
Last Agent to Sell the Property
Berkshire Hathaway HomeServices Robert Paul Properties Listed on: 05/29/2019

Property Details
Home Type
- Condominium
Year Built
- Built in 1900
HOA Fees
- $200 per month
Kitchen
- Range<<rangeHoodToken>>
- <<microwave>>
- Freezer
- Dishwasher
Flooring
- Wood
- Tile
Utilities
- Forced Air Heating and Cooling System
- Heating System Uses Gas
- Individual Controls for Heating
- Natural Gas Water Heater
- Cable TV Available
Similar Homes in Somerville, MA
Home Values in the Area
Average Home Value in this Area
Property History
| Date | Event | Price | Change | Sq Ft Price |
|---|---|---|---|---|
| 03/05/2025 03/05/25 | Sold | $1,660,000 | +4.1% | $713 / Sq Ft |
| 02/04/2025 02/04/25 | Pending | -- | -- | -- |
| 01/24/2025 01/24/25 | For Sale | $1,595,000 | 0.0% | $685 / Sq Ft |
| 01/20/2025 01/20/25 | Pending | -- | -- | -- |
| 01/15/2025 01/15/25 | For Sale | $1,595,000 | +17.6% | $685 / Sq Ft |
| 07/23/2019 07/23/19 | Sold | $1,356,000 | +4.4% | $582 / Sq Ft |
| 06/04/2019 06/04/19 | Pending | -- | -- | -- |
| 05/29/2019 05/29/19 | For Sale | $1,299,000 | -- | $558 / Sq Ft |
Tax History Compared to Growth
Agents Affiliated with this Home
-
The Drucker Group

Seller's Agent in 2025
The Drucker Group
Compass
(202) 957-5546
1 in this area
84 Total Sales
-
Lisa May

Buyer's Agent in 2025
Lisa May
Gibson Sothebys International Realty
(617) 429-3188
1 in this area
130 Total Sales
-
Property Cousins

Seller's Agent in 2019
Property Cousins
Berkshire Hathaway HomeServices Robert Paul Properties
(617) 775-1149
101 Total Sales
-
DiDuca Properties
D
Buyer's Agent in 2019
DiDuca Properties
Commonwealth Standard Realty Advisors
(781) 983-3459
159 Total Sales
Map
Source: MLS Property Information Network (MLS PIN)
MLS Number: 72508255
- 11 Madison St
- 115 Highland Ave Unit 11
- 115 Highland Ave Unit 21
- 39 Madison St Unit 2
- 129 Highland Ave Unit 4
- 124 Highland Ave Unit 104
- 124 Highland Ave Unit 404
- 101 School St Unit 6
- 10 Stickney Ave
- 15 Berkeley St
- 185 School St
- 27 Central Rd Unit 1
- 7 Stickney Ave
- 58 Putnam St Unit A
- 58 Putnam St Unit B
- 24 Berkeley St
- 140 Highland Ave Unit 1
- 400 Medford St
- 30 Pembroke St
- 95 Summer St
