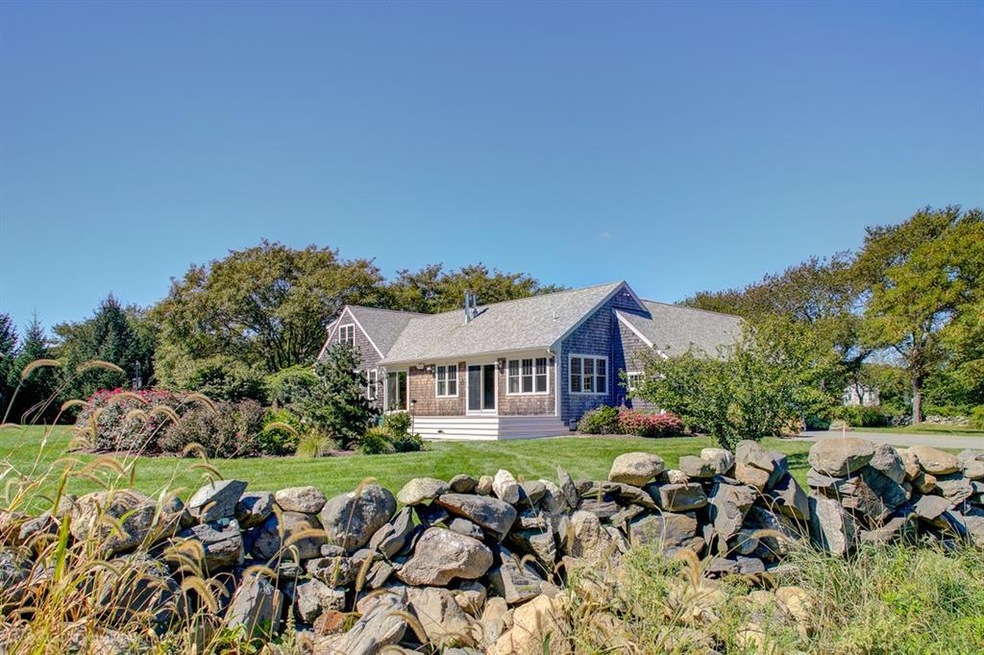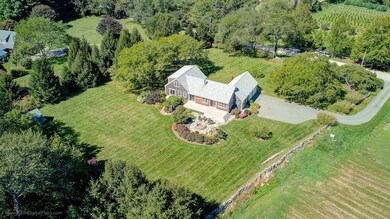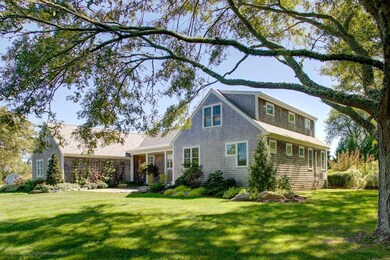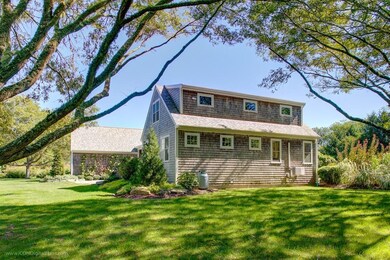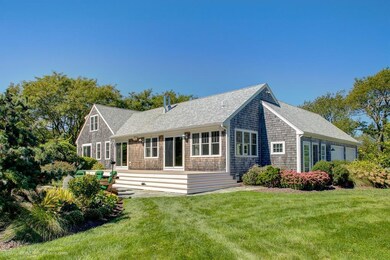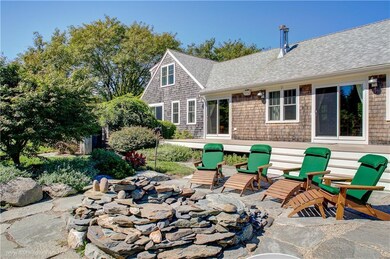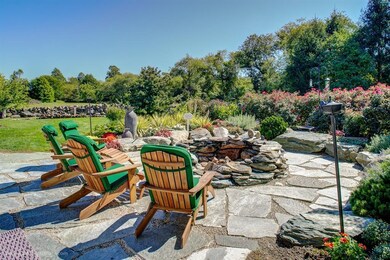
12 Magan Way Little Compton, RI 02837
Highlights
- Marina
- Golf Course Community
- 2 Acre Lot
- Wilbur & McMahon School Rated A-
- Horses Allowed On Property
- Cape Cod Architecture
About This Home
As of November 2021Does your Buyers Wish List include a Gorgeous Move-In Condition home with, First Floor Living option, Open Concept, In-law potential, room for pool, Amazing Location with Private Lot and oodles of sunlight Look no further, this home has it all! This desirable, shingled Cape is perfectly situated on a private laneway, just north of the Town Commons, surrounded by acres of conserved farmland. The pictures really do speak for themselves. The home was designed for entertaining in mind, offering an open concept Kitchen, Living Dining area that opens to the southern facing deck and easy access to the fieldstone patio/fire pit area. The custom kitchen has soapstone counter tops, custom oversized farm sink, stainless appliances, and a large island with seating for 4. The first-floor master suite offers his and hers walk-in closets, a private deck to the back yard and access to a zen outdoor shower area. The home was fully upgraded in 2016 by the current owner, including approximately 1,500 square feet of bonus space in the lower level which includes a full bathroom, laundry room, living room, storage and has access from both the interior or exterior of the home. The park like grounds are filled with rambling stonewalls, mature trees, overflowing hydrangeas and seagrasses and perennial gardens blooming from summer to fall. This location offers a great spot to enjoy walking/riding access to the town center, beaches, farmstands, conservation land etc. Buyer to pay the LCAT.
Home Details
Home Type
- Single Family
Est. Annual Taxes
- $3,916
Year Built
- Built in 1999
Parking
- 2 Car Attached Garage
- Garage Door Opener
- Driveway
Home Design
- Cape Cod Architecture
- Shingle Siding
- Concrete Perimeter Foundation
- Masonry
- Plaster
Interior Spaces
- 2-Story Property
- Wood Burning Stove
- Thermal Windows
- Game Room
- Storage Room
- Utility Room
- Storm Doors
- Attic
Kitchen
- Oven
- Range with Range Hood
- Microwave
- Dishwasher
Flooring
- Wood
- Carpet
- Laminate
Bedrooms and Bathrooms
- 4 Bedrooms
- Bathtub with Shower
Laundry
- Laundry Room
- Washer
Partially Finished Basement
- Basement Fills Entire Space Under The House
- Interior and Exterior Basement Entry
Eco-Friendly Details
- Energy-Efficient Appliances
- Energy-Efficient Windows
- Energy-Efficient Doors
- Energy-Efficient Thermostat
Outdoor Features
- Deck
- Patio
- Outbuilding
Utilities
- Ductless Heating Or Cooling System
- Heating System Uses Oil
- Heat Pump System
- Baseboard Heating
- Underground Utilities
- 200+ Amp Service
- Well
- Tankless Water Heater
- Oil Water Heater
- Septic Tank
- Cable TV Available
Additional Features
- Accessibility Features
- 2 Acre Lot
- Horses Allowed On Property
Listing and Financial Details
- Tax Lot 13-1
- Assessor Parcel Number 12MAGANWYLCOM
Community Details
Recreation
- Marina
- Golf Course Community
- Tennis Courts
- Recreation Facilities
Additional Features
- Willow / No. Commons Subdivision
- Shops
Ownership History
Purchase Details
Home Financials for this Owner
Home Financials are based on the most recent Mortgage that was taken out on this home.Purchase Details
Home Financials for this Owner
Home Financials are based on the most recent Mortgage that was taken out on this home.Purchase Details
Similar Homes in the area
Home Values in the Area
Average Home Value in this Area
Purchase History
| Date | Type | Sale Price | Title Company |
|---|---|---|---|
| Warranty Deed | $1,275,000 | None Available | |
| Warranty Deed | $510,750 | -- | |
| Warranty Deed | $82,500 | -- |
Mortgage History
| Date | Status | Loan Amount | Loan Type |
|---|---|---|---|
| Open | $1,020,000 | Purchase Money Mortgage | |
| Previous Owner | $50,000 | No Value Available | |
| Previous Owner | $23,000 | No Value Available | |
| Previous Owner | $20,000 | No Value Available |
Property History
| Date | Event | Price | Change | Sq Ft Price |
|---|---|---|---|---|
| 11/19/2021 11/19/21 | Sold | $1,275,000 | +16.3% | $306 / Sq Ft |
| 10/20/2021 10/20/21 | Pending | -- | -- | -- |
| 09/24/2021 09/24/21 | For Sale | $1,096,000 | +114.6% | $263 / Sq Ft |
| 09/05/2013 09/05/13 | Sold | $510,750 | -10.2% | $146 / Sq Ft |
| 08/06/2013 08/06/13 | Pending | -- | -- | -- |
| 03/16/2012 03/16/12 | For Sale | $569,000 | -- | $162 / Sq Ft |
Tax History Compared to Growth
Tax History
| Year | Tax Paid | Tax Assessment Tax Assessment Total Assessment is a certain percentage of the fair market value that is determined by local assessors to be the total taxable value of land and additions on the property. | Land | Improvement |
|---|---|---|---|---|
| 2024 | $6,139 | $1,208,400 | $189,100 | $1,019,300 |
| 2023 | $5,994 | $1,208,400 | $189,100 | $1,019,300 |
| 2022 | $5,921 | $1,208,400 | $189,100 | $1,019,300 |
| 2021 | $3,918 | $648,600 | $164,700 | $483,900 |
| 2020 | $3,756 | $627,100 | $164,700 | $462,400 |
| 2019 | $3,719 | $627,100 | $164,700 | $462,400 |
| 2018 | $3,741 | $627,700 | $164,700 | $463,000 |
| 2016 | $3,559 | $627,700 | $164,700 | $463,000 |
| 2015 | $3,185 | $553,900 | $157,300 | $396,600 |
| 2014 | $2,951 | $523,300 | $157,300 | $366,000 |
Agents Affiliated with this Home
-
Welchman Real Estate Group
W
Seller's Agent in 2021
Welchman Real Estate Group
Compass
(401) 649-1915
44 in this area
77 Total Sales
-
Pamela Coward
P
Buyer Co-Listing Agent in 2021
Pamela Coward
Keller Williams Coastal
(401) 845-9200
3 in this area
19 Total Sales
-
James Holland
J
Seller's Agent in 2013
James Holland
T. L. Holland Agency
(401) 640-5545
21 in this area
81 Total Sales
-
Lisa Haffenreffer

Buyer's Agent in 2013
Lisa Haffenreffer
Compass
(401) 474-7345
22 in this area
27 Total Sales
Map
Source: State-Wide MLS
MLS Number: 1294348
APN: LCOM-000021-000000-000013-000001
- 505 Long Hwy
- 15 S Of Commons Rd
- 246 Long Hwy
- 107 Pottersville Rd
- 420 Long Hwy
- 41 Blockhouse Ln
- 460 W Main Rd
- 140I Long Hwy
- 485 Long Hwy
- 155 W Main Rd
- 17 Ferolbink Way
- 140 Long Hwy
- 24 Seaspray Way
- 11 Ferolbink Way
- 141 S Of Commons Rd
- 4588 Main Rd
- 86 Colebrook Rd
- 441 W Main Rd
- 60 Edmond Ln
- 116 Amy Hart Path
